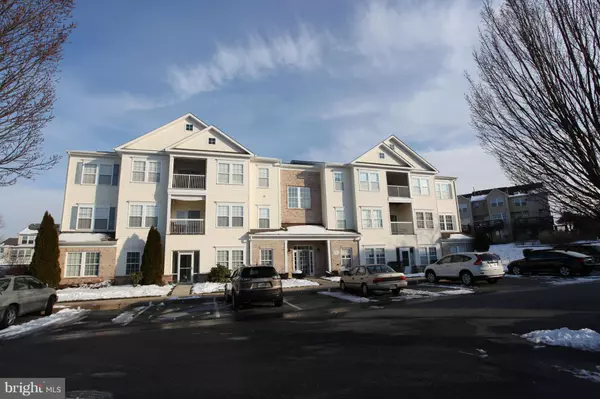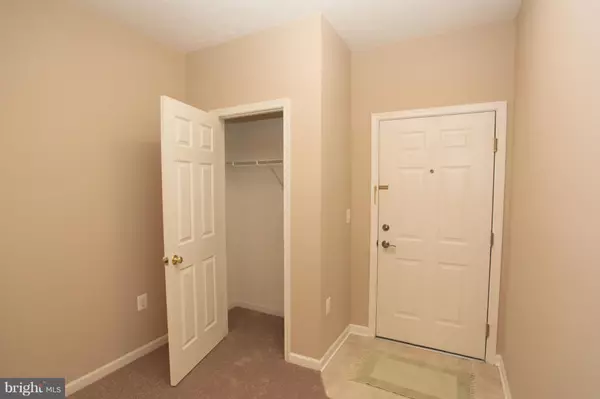$189,000
$189,000
For more information regarding the value of a property, please contact us for a free consultation.
1701-K RICH WAY #K Forest Hill, MD 21050
2 Beds
2 Baths
1,340 SqFt
Key Details
Sold Price $189,000
Property Type Condo
Sub Type Condo/Co-op
Listing Status Sold
Purchase Type For Sale
Square Footage 1,340 sqft
Price per Sqft $141
Subdivision None Available
MLS Listing ID MDHR180482
Sold Date 03/08/19
Style Traditional
Bedrooms 2
Full Baths 2
Condo Fees $250/mo
HOA Fees $33/ann
HOA Y/N Y
Abv Grd Liv Area 1,340
Originating Board BRIGHT
Year Built 2000
Annual Tax Amount $1,893
Tax Year 2018
Property Description
Immaculate Top Floor, Two Bedroom/Two Bath Condo in Elevator Building. Enjoy Ease of Living in this Bright and Spacious Unit with New Carpeting and Fresh Paint Throughout. Amenities Include; Open Floor Plan with Soaring Ceilings, Bright Spacious Kitchen with Ample Cabinet and Counter Space, Tin Backsplash, Breakfast Bar, New Blinds and Light Fixtures, Flexible Family and Living/Dinning Room Areas, Large Laundry Room with Utility Sink, Screened in Sitting Porch, Hallway Bath with Tub, Tons of Hall Closet Space, Hook-Up for Gas Fireplace, Graciously Sized Second Bedroom, Master Bedroom with Master Bath and Gigantic Walk-in Closet, Designated Parking and Conveniently Located to Shopping Centers. Nothing Needed to be Done but to Move in the Furniture and Get Ready to Relax at the Community Pool!
Location
State MD
County Harford
Zoning R2COS
Rooms
Main Level Bedrooms 2
Interior
Interior Features Breakfast Area, Carpet, Ceiling Fan(s), Combination Kitchen/Dining, Elevator, Family Room Off Kitchen, Floor Plan - Open, Kitchen - Island, Primary Bath(s), Sprinkler System, Stall Shower, Walk-in Closet(s)
Heating Forced Air
Cooling Central A/C, Ceiling Fan(s)
Fireplaces Type Gas/Propane, Equipment
Equipment Cooktop, Dishwasher, Disposal, Dryer - Gas, Oven/Range - Gas, Refrigerator, Washer, Water Heater
Appliance Cooktop, Dishwasher, Disposal, Dryer - Gas, Oven/Range - Gas, Refrigerator, Washer, Water Heater
Heat Source Natural Gas
Exterior
Parking On Site 1
Amenities Available Common Grounds, Pool - Outdoor, Recreational Center
Water Access N
Accessibility Elevator, Grab Bars Mod, 32\"+ wide Doors, 36\"+ wide Halls, 2+ Access Exits
Garage N
Building
Story 1
Sewer Public Septic
Water Public
Architectural Style Traditional
Level or Stories 1
Additional Building Above Grade, Below Grade
New Construction N
Schools
School District Harford County Public Schools
Others
HOA Fee Include Common Area Maintenance,Custodial Services Maintenance,Ext Bldg Maint,Lawn Maintenance,Management,Parking Fee,Pool(s),Recreation Facility,Snow Removal,Trash
Senior Community No
Tax ID 03-350037
Ownership Condominium
Special Listing Condition Standard
Read Less
Want to know what your home might be worth? Contact us for a FREE valuation!

Our team is ready to help you sell your home for the highest possible price ASAP

Bought with Janice M Canoles • Long & Foster Real Estate, Inc.
GET MORE INFORMATION





