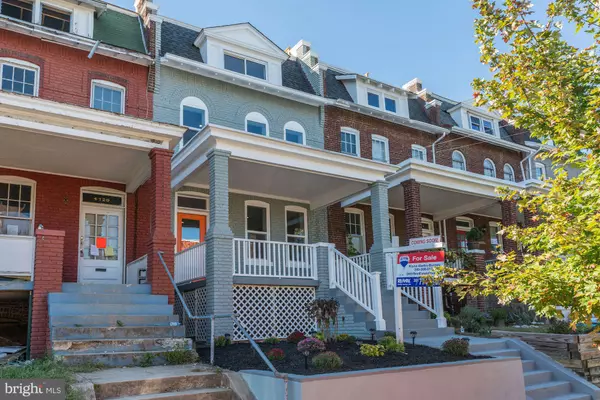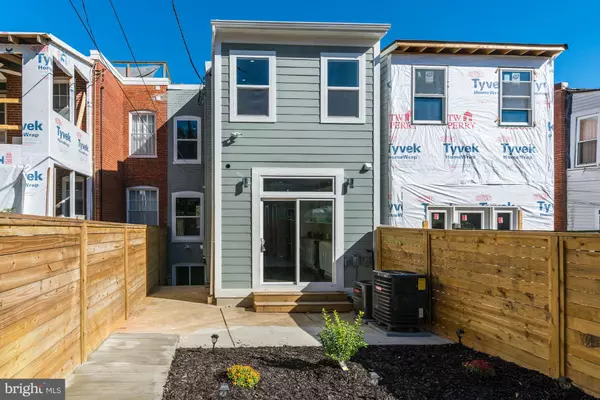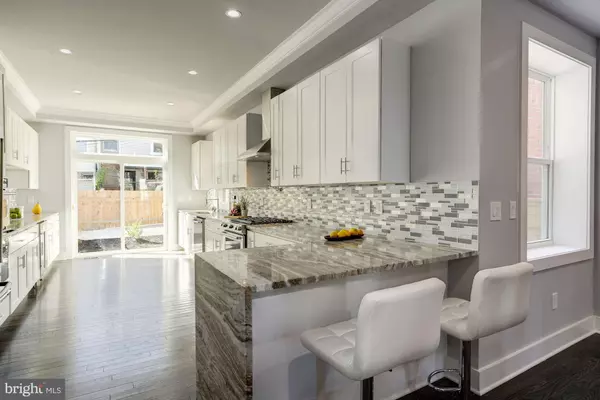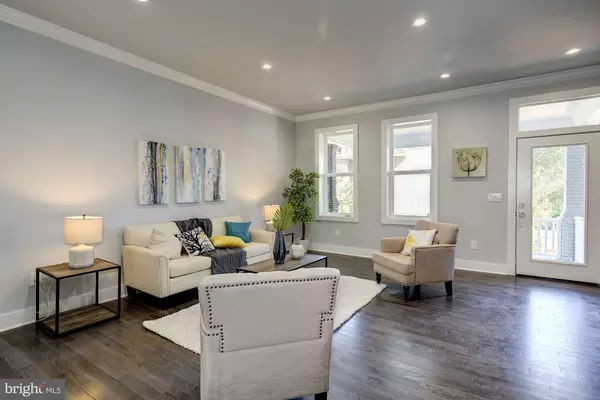$935,000
$924,900
1.1%For more information regarding the value of a property, please contact us for a free consultation.
4722 15TH ST NW Washington, DC 20011
5 Beds
4 Baths
3,200 SqFt
Key Details
Sold Price $935,000
Property Type Townhouse
Sub Type Interior Row/Townhouse
Listing Status Sold
Purchase Type For Sale
Square Footage 3,200 sqft
Price per Sqft $292
Subdivision 16Th Street Heights
MLS Listing ID 1009957048
Sold Date 02/28/19
Style Colonial
Bedrooms 5
Full Baths 3
Half Baths 1
HOA Y/N N
Abv Grd Liv Area 2,000
Originating Board MRIS
Year Built 1920
Annual Tax Amount $1,791
Tax Year 2017
Lot Size 1,900 Sqft
Acres 0.04
Property Description
Winter Deal! Seller is motivated, bring all offers . Happy Holidays! Price Reduction. Appraised at 975k, walk into this property with 50k in equity. or you can use it towards closing or to buy down interest rate! Amazon ok will soon in coming to the DMV, ideal location to purchase! Just in time for the Holidays. Completely Renovated Row House from top to bottom, located in Fabulous 16th Street Heights. Spacious Open Floor plan, 5 bedrooms & 3.5 Baths, master suite with high ceilings, dynamic gourmet chef's kitchen with tons of cabinet space, pot filler, gas cooking, hardwood floors throughout, exposed brick on two levels, lower level in-law suite with wetbar, walk-out basement, off street parking. This home will Wow your pickiest buyers. Walk to beautiful Rock Creek Park. Three other homes on the street being renovated. Make this your home before the New Year. There are currently two other homes on the block being renovated, buy this home and pick your neighbors for the other two. Seller reviewing offers as they come in, you will have a quick decision. 1 Year Builders Warranty included! House next door is being renovated, house 2 doors down is in probate and due to settle soon!
Location
State DC
County Washington
Zoning R1
Rooms
Other Rooms Living Room, Dining Room, Primary Bedroom, Bedroom 2, Bedroom 3, Bedroom 4, Bedroom 5, Kitchen, Family Room
Basement Outside Entrance, Sump Pump, Daylight, Partial, Connecting Stairway, Heated, Improved, Walkout Level
Interior
Interior Features Combination Kitchen/Dining, Kitchen - Gourmet, Kitchen - Eat-In, Wood Floors, Primary Bath(s), Wet/Dry Bar, Upgraded Countertops, Floor Plan - Open
Hot Water Electric
Heating Forced Air, Heat Pump(s)
Cooling Ceiling Fan(s), Heat Pump(s), Zoned
Equipment Washer/Dryer Hookups Only, Dishwasher, Disposal, Dryer, Refrigerator, Oven/Range - Electric, Oven - Wall, Microwave, Water Heater, Extra Refrigerator/Freezer
Fireplace N
Appliance Washer/Dryer Hookups Only, Dishwasher, Disposal, Dryer, Refrigerator, Oven/Range - Electric, Oven - Wall, Microwave, Water Heater, Extra Refrigerator/Freezer
Heat Source Natural Gas, Electric
Exterior
Water Access N
Accessibility None
Garage N
Building
Story 3+
Sewer Public Sewer
Water Public
Architectural Style Colonial
Level or Stories 3+
Additional Building Above Grade, Below Grade
New Construction Y
Schools
School District District Of Columbia Public Schools
Others
Senior Community No
Tax ID 2707//0007
Ownership Fee Simple
SqFt Source Estimated
Security Features Main Entrance Lock,Smoke Detector
Special Listing Condition Standard
Read Less
Want to know what your home might be worth? Contact us for a FREE valuation!

Our team is ready to help you sell your home for the highest possible price ASAP

Bought with Alexandra Thomas • Compass

GET MORE INFORMATION





