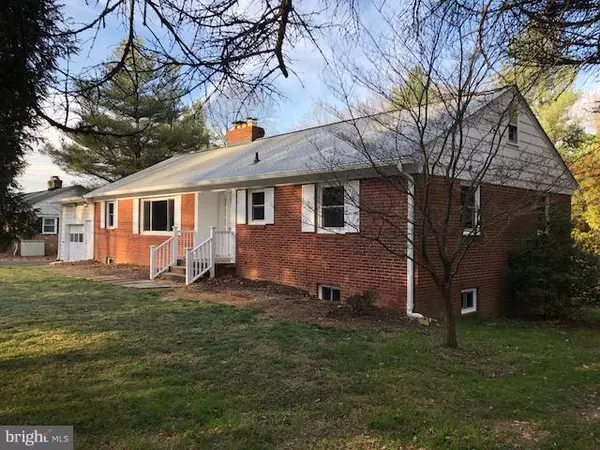$423,000
$429,990
1.6%For more information regarding the value of a property, please contact us for a free consultation.
18816 MUNCASTER RD Derwood, MD 20855
3 Beds
2 Baths
1,652 SqFt
Key Details
Sold Price $423,000
Property Type Single Family Home
Sub Type Detached
Listing Status Sold
Purchase Type For Sale
Square Footage 1,652 sqft
Price per Sqft $256
Subdivision Muncaster Manor
MLS Listing ID MDMC436180
Sold Date 03/08/19
Style Ranch/Rambler
Bedrooms 3
Full Baths 2
HOA Y/N N
Abv Grd Liv Area 1,652
Originating Board BRIGHT
Year Built 1962
Annual Tax Amount $4,802
Tax Year 2019
Lot Size 0.627 Acres
Acres 0.63
Property Description
NO HOA!!! Newly remodeled, move in ready beautiful ranch style home. Unique home boasts center chimney that services THREE fireplaces! One is located in the living room and the opposite side in the HUGE eat in kitchen, with third in the basement! Kitchen offers granite countertops, all new cabinets, stainless steel appliances overlooking beautiful wooded lot and enjoy the ambiance of the FIREPLACE IN THE KITCHEN!!! Upgraded newly remodeled hall bath and master bath. Fresh paint, new carpeting and waterproof flooring throughout. All NEW vinyl windows, even in the basement. NEW ROOF with upgraded architectural shingles, new gutters and downspouts. Pull down attic steps allows access to plenty of storage. This home offers three nice sized bedrooms. Master bedroom has private full bathroom and walk-in closet. The basement would be ideal for a child's play area and adult exercise room with plenty of space to spare. Home has been owned and loved by one family for decades and now it is time to pass the torch. It is turn-key ready and just waiting for you to call it home.
Location
State MD
County Montgomery
Zoning R200
Rooms
Other Rooms Living Room, Dining Room, Primary Bedroom, Bedroom 2, Bedroom 3, Kitchen, Basement, Foyer, Attic, Primary Bathroom, Full Bath
Basement Daylight, Partial, Heated, Outside Entrance, Windows
Main Level Bedrooms 3
Interior
Interior Features Attic, Built-Ins, Carpet, Dining Area, Floor Plan - Traditional, Kitchen - Country, Kitchen - Eat-In, Kitchen - Gourmet, Kitchen - Table Space, Primary Bath(s), Pantry, Upgraded Countertops, Walk-in Closet(s), Wood Floors, Other
Hot Water Electric
Heating Hot Water
Cooling None
Flooring Carpet, Hardwood, Laminated, Vinyl
Fireplaces Number 3
Fireplaces Type Brick, Fireplace - Glass Doors, Insert
Equipment Built-In Microwave, Dishwasher, Disposal, Icemaker, Oven/Range - Electric, Refrigerator, Stainless Steel Appliances, Water Heater
Furnishings No
Fireplace Y
Window Features Low-E,Vinyl Clad
Appliance Built-In Microwave, Dishwasher, Disposal, Icemaker, Oven/Range - Electric, Refrigerator, Stainless Steel Appliances, Water Heater
Heat Source Electric
Laundry Basement
Exterior
Parking Features Garage - Front Entry
Garage Spaces 1.0
Water Access N
View Trees/Woods
Roof Type Architectural Shingle
Street Surface Black Top,Paved
Accessibility 2+ Access Exits, Level Entry - Main, Low Pile Carpeting
Road Frontage City/County
Attached Garage 1
Total Parking Spaces 1
Garage Y
Building
Lot Description Backs to Trees, Level, Partly Wooded, Rear Yard, Front Yard, SideYard(s)
Story 2
Foundation Block
Sewer Community Septic Tank, Private Septic Tank
Water Well
Architectural Style Ranch/Rambler
Level or Stories 2
Additional Building Above Grade, Below Grade
Structure Type Dry Wall
New Construction N
Schools
Elementary Schools Sequoyah
Middle Schools Redland
High Schools Col. Zadok Magruder
School District Montgomery County Public Schools
Others
Senior Community No
Tax ID 160100007320
Ownership Fee Simple
SqFt Source Estimated
Security Features Smoke Detector,Motion Detectors,Carbon Monoxide Detector(s)
Horse Property N
Special Listing Condition Standard
Read Less
Want to know what your home might be worth? Contact us for a FREE valuation!

Our team is ready to help you sell your home for the highest possible price ASAP

Bought with Scott Weismantel • Taylor Properties

GET MORE INFORMATION





