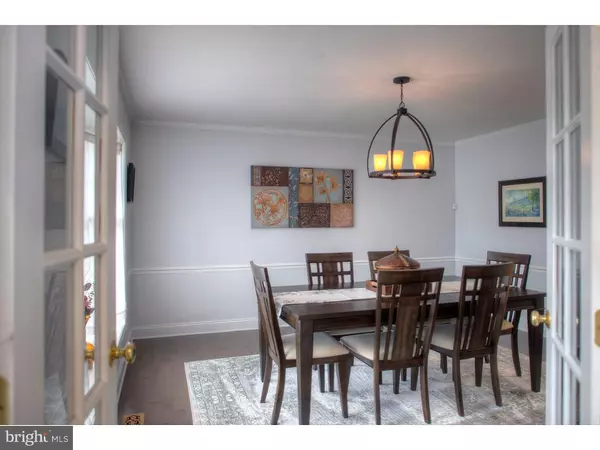$612,000
$620,000
1.3%For more information regarding the value of a property, please contact us for a free consultation.
1304 HELLER DR Yardley, PA 19067
4 Beds
4 Baths
3,170 SqFt
Key Details
Sold Price $612,000
Property Type Single Family Home
Sub Type Detached
Listing Status Sold
Purchase Type For Sale
Square Footage 3,170 sqft
Price per Sqft $193
Subdivision Makefield Chase
MLS Listing ID PABU182908
Sold Date 03/01/19
Style Colonial
Bedrooms 4
Full Baths 4
HOA Y/N N
Abv Grd Liv Area 3,170
Originating Board TREND
Year Built 1981
Annual Tax Amount $12,114
Tax Year 2018
Lot Size 1.670 Acres
Acres 1.67
Lot Dimensions 121X411
Property Description
This immaculate, ALL-BRICK colonial home epitomizes the ideal residence for those looking to move to Lower Makefield, Bucks County. Located in the prestigious Makefield Chase neighborhood, this elegant home sits on a 1.67-acre, wooded lot with private creek and garden bridge. This home features over $70,000 in recent upgrades and is truly pristine in every regard. The main level has been upgraded with new wooden floors and newly grouted tile floors throughout; freshly painted, neutral walls and trim; newly painted kitchen cabinets; and all-new premium SS appliances. The FR and LR both feature brick, wood-burning fireplaces. FR's rear door leads to Trex deck and gazebo. Remodeled laundry room, new plumbing for washer and dryer and newly installed and painted utility sink and a full bath with shower complete the main level. The upper level boasts a remodeled master bath that rivals most professional spas with its Zen-like ambience: a stand-alone tub and faucet, gorgeous new Aspen Stone accent wall, dimming accent lighting, vaulted ceilings, new vanity, and wood-grain tile flooring. The master bedroom features a sitting room, generously sized walk-in closet, and additional storage room, which can be converted to an oversized, second walk-in closet. The additional three bedrooms and a hall bath complete the upper level. Custom paver walkway extends from 3-car garage to the walk-out, finished lower level. Lower Level features full bath, kitchen, media room, two additional rooms and ample storage. All-new recessed lighting and ceiling fans, many new windows throughout the entire home. Generac whole-house propane generator.
Location
State PA
County Bucks
Area Lower Makefield Twp (10120)
Zoning R2
Rooms
Other Rooms Living Room, Dining Room, Primary Bedroom, Bedroom 2, Bedroom 3, Kitchen, Family Room, Bedroom 1, In-Law/auPair/Suite, Laundry, Other, Attic
Basement Full, Outside Entrance, Fully Finished
Interior
Interior Features Primary Bath(s), Kitchen - Island, Butlers Pantry, Ceiling Fan(s), Wood Stove, 2nd Kitchen, Stall Shower, Dining Area
Hot Water Electric
Heating Heat Pump - Electric BackUp, Forced Air
Cooling Central A/C
Flooring Wood, Fully Carpeted, Tile/Brick
Fireplaces Number 2
Fireplaces Type Brick
Equipment Oven - Self Cleaning, Commercial Range, Dishwasher, Disposal, Built-In Microwave
Fireplace Y
Window Features Bay/Bow,Replacement
Appliance Oven - Self Cleaning, Commercial Range, Dishwasher, Disposal, Built-In Microwave
Heat Source Electric
Laundry Main Floor, Basement
Exterior
Exterior Feature Deck(s)
Parking Features Inside Access, Garage Door Opener
Garage Spaces 6.0
Utilities Available Cable TV
Water Access N
Roof Type Pitched,Shingle
Accessibility Mobility Improvements
Porch Deck(s)
Attached Garage 3
Total Parking Spaces 6
Garage Y
Building
Lot Description Level, Trees/Wooded, Front Yard, Rear Yard, SideYard(s)
Story 2
Foundation Brick/Mortar
Sewer Public Sewer
Water Public
Architectural Style Colonial
Level or Stories 2
Additional Building Above Grade
Structure Type Cathedral Ceilings,High
New Construction N
Schools
School District Pennsbury
Others
Senior Community No
Tax ID 20-020-231
Ownership Fee Simple
SqFt Source Assessor
Security Features Security System
Special Listing Condition Standard
Read Less
Want to know what your home might be worth? Contact us for a FREE valuation!

Our team is ready to help you sell your home for the highest possible price ASAP

Bought with Pamela J. Vollrath • RE/MAX Centre Realtors
GET MORE INFORMATION





