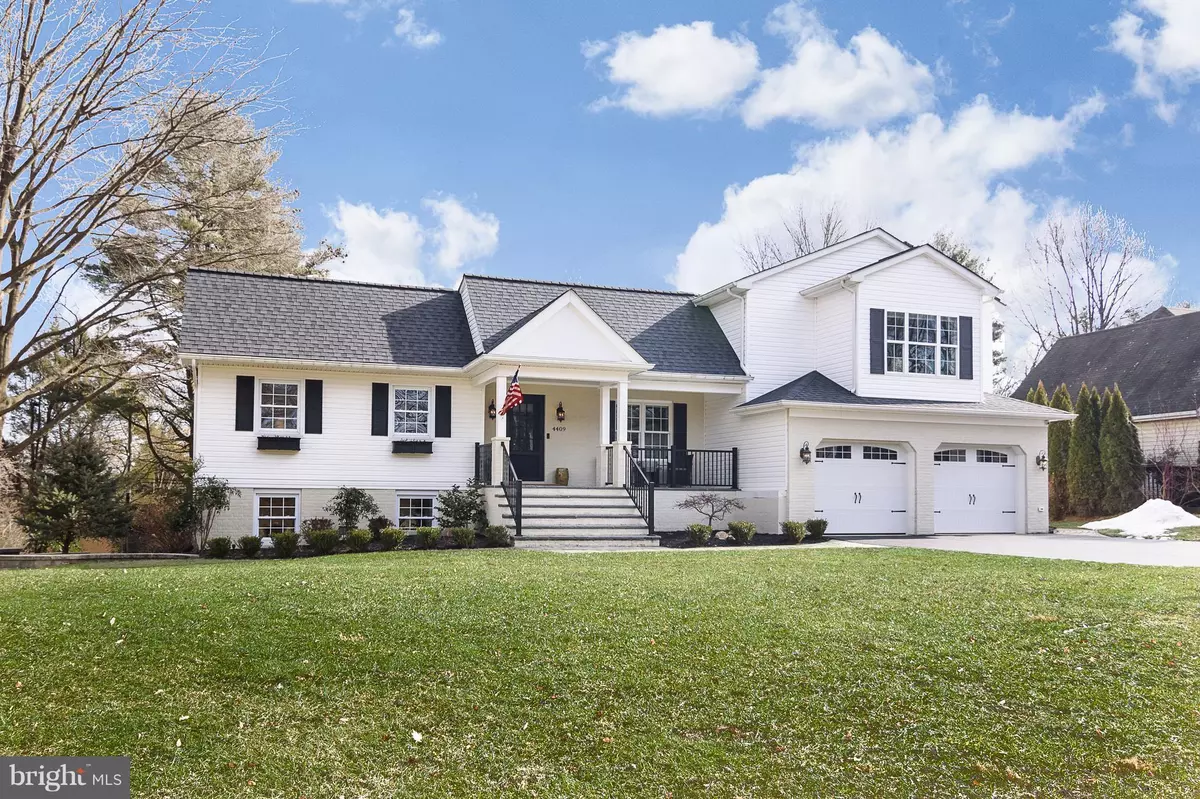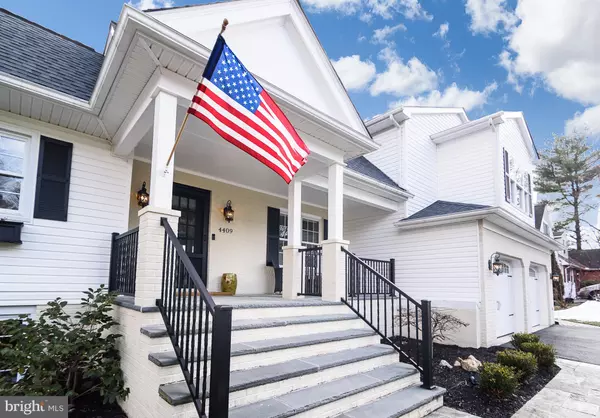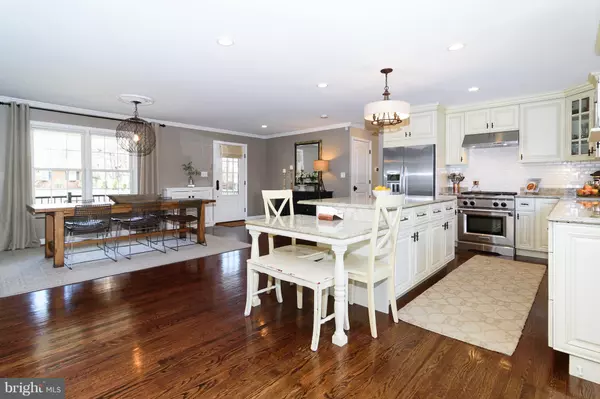$747,000
$729,900
2.3%For more information regarding the value of a property, please contact us for a free consultation.
4409 CROSS COUNTRY DR Ellicott City, MD 21042
5 Beds
4 Baths
4,014 SqFt
Key Details
Sold Price $747,000
Property Type Single Family Home
Sub Type Detached
Listing Status Sold
Purchase Type For Sale
Square Footage 4,014 sqft
Price per Sqft $186
Subdivision The Willows
MLS Listing ID MDHW215602
Sold Date 03/06/19
Style Other
Bedrooms 5
Full Baths 2
Half Baths 2
HOA Y/N N
Abv Grd Liv Area 2,698
Originating Board BRIGHT
Year Built 1966
Annual Tax Amount $8,164
Tax Year 2019
Lot Size 0.460 Acres
Acres 0.46
Property Description
Must see totally remodeled 2-car garage single family home in sought after Centennial School district! Ideally situated on a premium 1/2 acre lot! Endless improvements and updates include: replaced architectural shingled roof; fully owned solar panels (2017) w/transferable warranty (2018 electric bill average was $8.39 per month); Leaf Filter gutter covers w/lifetime warranty (2012); zoned HVAC; new main zone AC (2018); remodeled gourmet kitchen (2012) includes: soft closet cabinetry, pot & pan drawers, 10' center island w/bar stool seating, granite counters w/under mounted SS sink, upgraded SS appliances; 2-story family room w/floor to ceiling stacked stone wall & gas fireplace w/mantel; dining room opens to kitchen w/custom built-ins & premium lighting (2017); powder room /pedestal sink; 3 additional bedrooms on the main level & full bathroom w/dual sinks, heated floors & marble finishes; upper level master suite w/expansive walk-in closet w/custom built-ins; spa like master bathrooms w/dual sinks, travertine counters, 6' heated whirlpool tub, separate walk-in shower; fully finished lower level w/family room, playroom, office space, half bathroom (2018) & huge gym which could easily be used as a 5th bedroom, home office or media room; home security system, security cameras, Insteon lighting & home automation control, Nest thermostats, Ring.com doorbell all convey; rear hardscape features: waterproofed outdoor family room w/TV (conveys), brick pavers w/fire pit and half wall seating, expansive composite deck, landscaping lighting throughout, storage shed & tree house. THIS HOME HAS IT ALL!!!
Location
State MD
County Howard
Zoning R20
Rooms
Other Rooms Dining Room, Primary Bedroom, Bedroom 2, Bedroom 3, Bedroom 4, Kitchen, Family Room, Exercise Room, Great Room
Basement Full
Main Level Bedrooms 3
Interior
Interior Features Built-Ins, Carpet, Ceiling Fan(s), Combination Kitchen/Dining, Crown Moldings, Family Room Off Kitchen, Floor Plan - Open, Kitchen - Eat-In, Kitchen - Island, Kitchen - Table Space, Recessed Lighting, Upgraded Countertops, Wainscotting, Walk-in Closet(s), Wood Floors
Hot Water Natural Gas, Electric, Multi-tank
Heating Zoned, Forced Air
Cooling Ceiling Fan(s), Central A/C, Zoned
Flooring Hardwood, Carpet
Fireplaces Number 1
Fireplaces Type Gas/Propane, Mantel(s), Stone
Equipment Dishwasher, Disposal, Dryer, Exhaust Fan, Icemaker, Oven/Range - Gas, Refrigerator, Range Hood, Stainless Steel Appliances, Washer, Water Heater
Fireplace Y
Window Features Double Pane,Screens,Atrium
Appliance Dishwasher, Disposal, Dryer, Exhaust Fan, Icemaker, Oven/Range - Gas, Refrigerator, Range Hood, Stainless Steel Appliances, Washer, Water Heater
Heat Source Natural Gas, Electric
Laundry Lower Floor
Exterior
Exterior Feature Deck(s), Patio(s)
Parking Features Additional Storage Area, Garage - Front Entry, Garage Door Opener
Garage Spaces 2.0
Utilities Available Fiber Optics Available, Cable TV
Water Access N
Roof Type Architectural Shingle
Accessibility None
Porch Deck(s), Patio(s)
Attached Garage 2
Total Parking Spaces 2
Garage Y
Building
Lot Description Landscaping, Trees/Wooded
Story 3+
Sewer Public Sewer
Water Public
Architectural Style Other
Level or Stories 3+
Additional Building Above Grade, Below Grade
Structure Type 2 Story Ceilings
New Construction N
Schools
Elementary Schools Centennial Lane
Middle Schools Burleigh Manor
High Schools Centennial
School District Howard County Public School System
Others
Senior Community No
Tax ID 1402233290
Ownership Fee Simple
SqFt Source Assessor
Security Features Security System,Surveillance Sys
Special Listing Condition Standard
Read Less
Want to know what your home might be worth? Contact us for a FREE valuation!

Our team is ready to help you sell your home for the highest possible price ASAP

Bought with Susan S Romm • RE/MAX Realty Group

GET MORE INFORMATION





