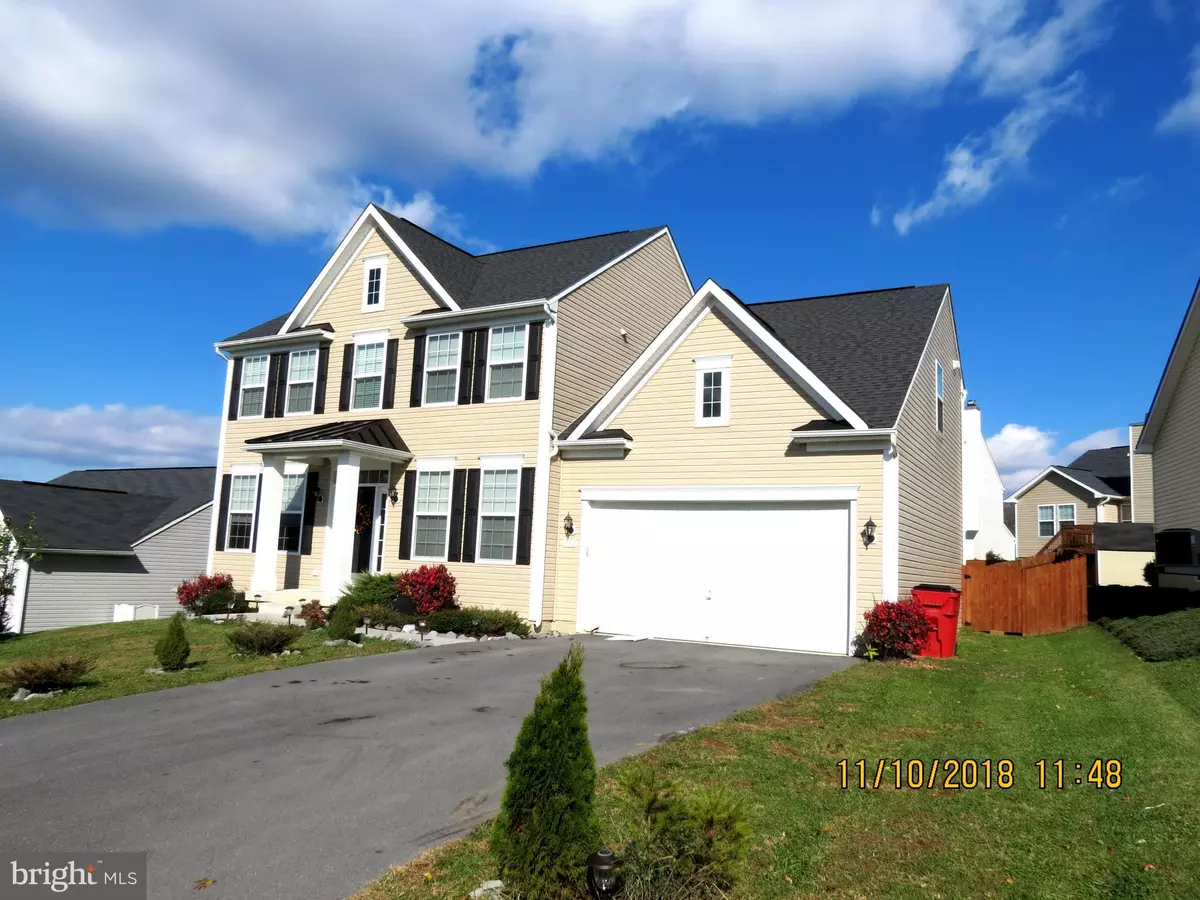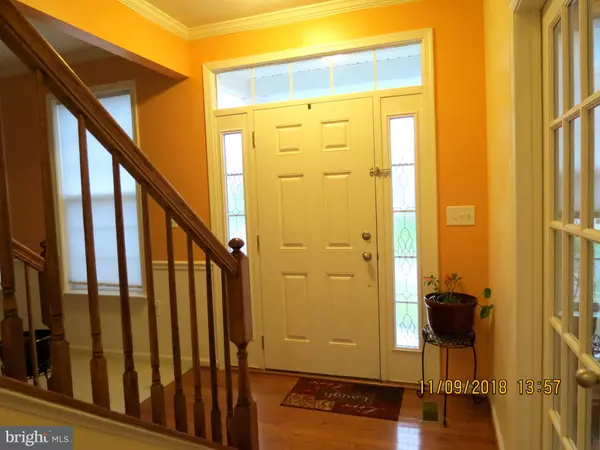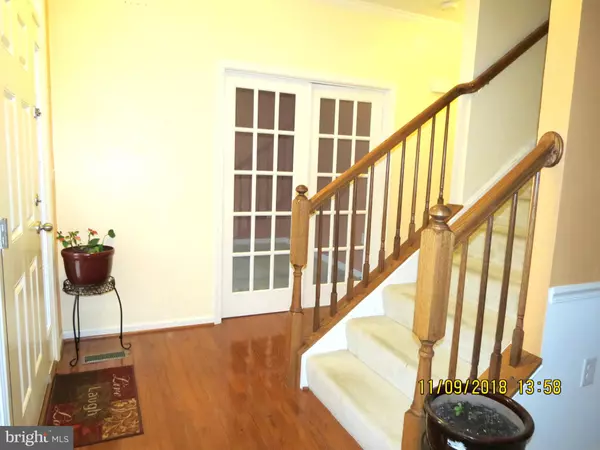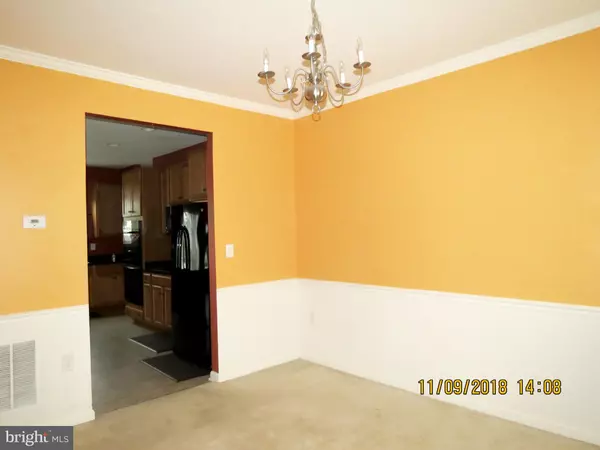$255,000
$264,999
3.8%For more information regarding the value of a property, please contact us for a free consultation.
714 BENTLEY DR Inwood, WV 25428
4 Beds
4 Baths
3,686 SqFt
Key Details
Sold Price $255,000
Property Type Single Family Home
Sub Type Detached
Listing Status Sold
Purchase Type For Sale
Square Footage 3,686 sqft
Price per Sqft $69
Subdivision Bentwood Estates
MLS Listing ID WVBE100246
Sold Date 03/04/19
Style Colonial
Bedrooms 4
Full Baths 4
HOA Fees $25/ann
HOA Y/N Y
Abv Grd Liv Area 2,953
Originating Board MRIS
Year Built 2013
Annual Tax Amount $1,677
Tax Year 2018
Lot Size 7,405 Sqft
Acres 0.17
Property Description
Price Reduced!!! Great Location!! Ready to move in! Take a look to this Beautiful large 3 story colonial home w/ finished basement! Nice size 4 bedrooms, 4 full bath, master suite w/walk-n closet and luxury bath, very nice kitchen w/island, basement with an extra room that could be used as a 5th bedroom if needed and a nice recreation room plus full bathroom. The Back yard has a nice fenced, deck and an extra patio. Great commuting!
Location
State WV
County Berkeley
Zoning 101
Rooms
Other Rooms Living Room, Dining Room, Primary Bedroom, Bedroom 2, Bedroom 3, Bedroom 4, Kitchen, Game Room, Foyer, Study, Laundry, Other, Utility Room
Basement Connecting Stairway, Sump Pump, Fully Finished
Interior
Interior Features Kitchen - Island, Dining Area, Window Treatments
Hot Water Electric
Heating Heat Pump(s)
Cooling Heat Pump(s)
Equipment Dishwasher, Dryer, Washer, Refrigerator, Cooktop, Oven - Double, Water Conditioner - Owned
Fireplace N
Appliance Dishwasher, Dryer, Washer, Refrigerator, Cooktop, Oven - Double, Water Conditioner - Owned
Heat Source Electric
Exterior
Water Access N
Accessibility None
Garage N
Building
Story 3+
Sewer Public Sewer
Water Public
Architectural Style Colonial
Level or Stories 3+
Additional Building Above Grade, Below Grade
New Construction N
Schools
Middle Schools Musselman
High Schools Musselman
School District Berkeley County Schools
Others
Senior Community No
Tax ID 02075R007800000000
Ownership Fee Simple
SqFt Source Estimated
Special Listing Condition Standard
Read Less
Want to know what your home might be worth? Contact us for a FREE valuation!

Our team is ready to help you sell your home for the highest possible price ASAP

Bought with Elizabeth Ann Vaughan • Keller Williams Realty Centre

GET MORE INFORMATION





