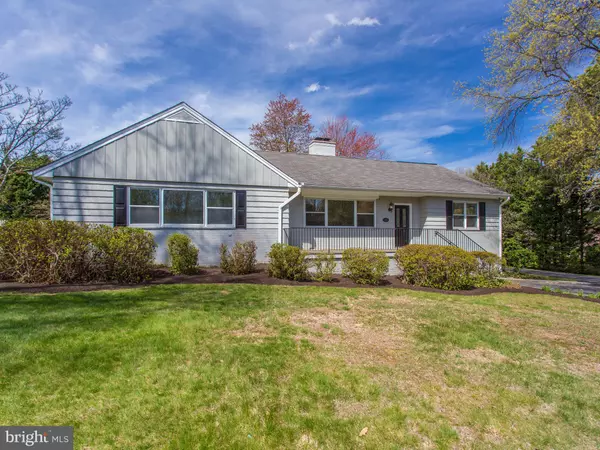$675,000
$685,000
1.5%For more information regarding the value of a property, please contact us for a free consultation.
4416 BROOKSIDE DR Alexandria, VA 22312
3 Beds
2 Baths
2,268 SqFt
Key Details
Sold Price $675,000
Property Type Single Family Home
Sub Type Detached
Listing Status Sold
Purchase Type For Sale
Square Footage 2,268 sqft
Price per Sqft $297
Subdivision Pinecrest
MLS Listing ID VAFX748400
Sold Date 03/01/19
Style Ranch/Rambler
Bedrooms 3
Full Baths 2
HOA Y/N N
Abv Grd Liv Area 2,268
Originating Board BRIGHT
Year Built 1952
Annual Tax Amount $6,842
Tax Year 2018
Lot Size 0.571 Acres
Acres 0.57
Property Description
One level living at its best on large .5+ acre lot in Alexandria. Brand new separate driveway just installed to access home and detached 2 car garage. New home being built on lot next door already sold with own separate driveway. This amazing home has been recently upgraded to include new roof, new AC system, new kitchen, updated bathrooms, refinished floors, fresh paint, and the list goes on. Extra-large bedrooms and walk-in closets, oversized 2 car detached garage with workshop, and additional storage shed. Incredible location close to I-395, Arlington/Crystal City, and Washington DC. Less than 1 mile from Greenspring Gardens, shopping, restaurants, etc. Don t miss this one! *Open Sunday 1/27 1pm-4pm*
Location
State VA
County Fairfax
Zoning 110
Rooms
Main Level Bedrooms 3
Interior
Interior Features Built-Ins, Ceiling Fan(s), Chair Railings, Entry Level Bedroom, Floor Plan - Traditional, Kitchen - Gourmet, Kitchen - Island, Primary Bath(s), Pantry, Recessed Lighting, Upgraded Countertops, Walk-in Closet(s), Wood Floors, Dining Area, Attic
Hot Water Natural Gas
Heating Radiator
Cooling Central A/C
Flooring Hardwood
Fireplaces Number 1
Fireplaces Type Wood
Equipment Built-In Microwave, Cooktop, Dishwasher, Disposal, Dryer, Oven - Wall, Refrigerator, Stainless Steel Appliances, Washer, Water Heater
Fireplace Y
Appliance Built-In Microwave, Cooktop, Dishwasher, Disposal, Dryer, Oven - Wall, Refrigerator, Stainless Steel Appliances, Washer, Water Heater
Heat Source Natural Gas
Laundry Main Floor
Exterior
Exterior Feature Patio(s)
Parking Features Additional Storage Area, Garage - Front Entry, Covered Parking, Other
Garage Spaces 2.0
Fence Rear
Pool In Ground, Fenced
Water Access N
Roof Type Asphalt
Street Surface Paved
Accessibility Level Entry - Main, Other
Porch Patio(s)
Total Parking Spaces 2
Garage Y
Building
Story 1
Foundation Crawl Space
Sewer Public Sewer
Water Public
Architectural Style Ranch/Rambler
Level or Stories 1
Additional Building Above Grade, Below Grade
Structure Type 9'+ Ceilings
New Construction N
Schools
Elementary Schools Columbia
Middle Schools Holmes
High Schools Annandale
School District Fairfax County Public Schools
Others
Senior Community No
Tax ID 0721 06 0059B
Ownership Fee Simple
SqFt Source Assessor
Special Listing Condition Standard
Read Less
Want to know what your home might be worth? Contact us for a FREE valuation!

Our team is ready to help you sell your home for the highest possible price ASAP

Bought with Rhonda M Perry • CENTURY 21 New Millennium
GET MORE INFORMATION





