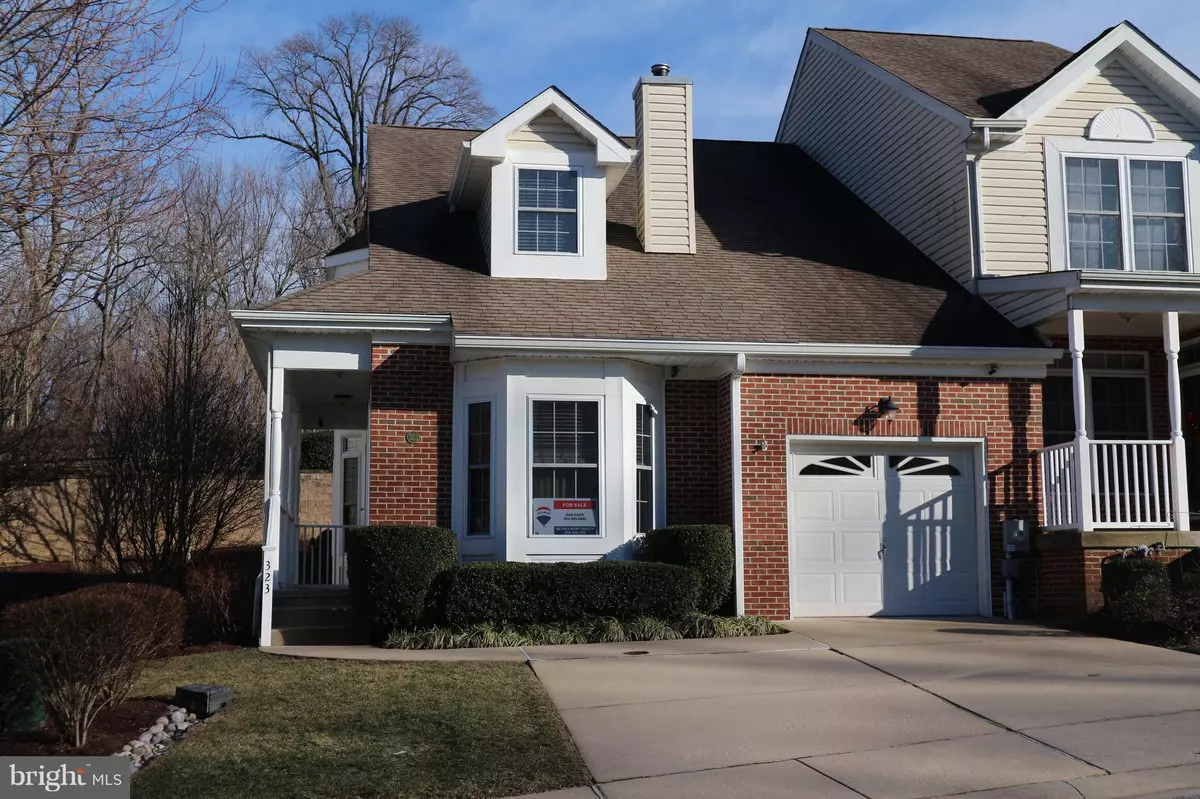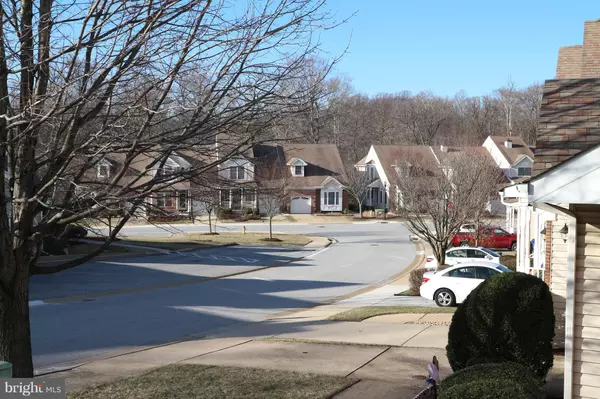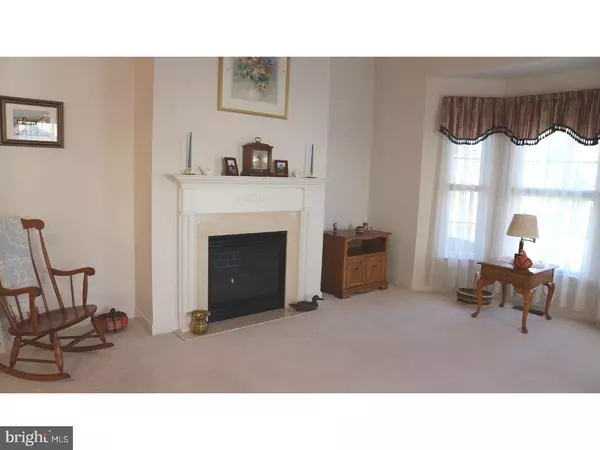$332,900
$337,500
1.4%For more information regarding the value of a property, please contact us for a free consultation.
323 REGIS FALLS AVE Wilmington, DE 19808
2 Beds
3 Baths
2,175 SqFt
Key Details
Sold Price $332,900
Property Type Townhouse
Sub Type End of Row/Townhouse
Listing Status Sold
Purchase Type For Sale
Square Footage 2,175 sqft
Price per Sqft $153
Subdivision Little Falls Vill
MLS Listing ID 1004154157
Sold Date 02/28/19
Style Colonial
Bedrooms 2
Full Baths 2
Half Baths 1
HOA Fees $125/mo
HOA Y/N Y
Abv Grd Liv Area 2,175
Originating Board TREND
Year Built 2003
Annual Tax Amount $3,771
Tax Year 2018
Lot Size 5,663 Sqft
Acres 0.13
Lot Dimensions 0 X 0
Property Description
HOLD SHOWINGS - AWAITING SIGNATURES*** Sales have fallen through twice! Buyers couldn't get their homes SOLD! *** Don't want to deal with snow removal or lawn maintenance ever again? Then welcome to carefree living in the ever popular 55+ community of Little Falls Village! This inviting end unit townhome has an extended porch leading to the front door and a double driveway for extra parking. The open foyer with hardwood floors is flanked by the vaulted living room and open dining room. The living room is highlighted with a bay window and the handsome gas fireplace with heatilator. The spacious eat-in kitchen features oak cabinetry, corian countertops, pantry, and some updated appliances including built-in microwave and Bosch dishwasher. Off the kitchen, is a slider leading to the elongated Trex deck w/retractable awning overlooking the well manicured tiered yard. The first floor master suite has a full bath which features a custom tiled shower with multiple jetted shower heads. The 1st floor laundry area and powder room complete the main level. The upper level has a huge open loft, den or sitting area, finished storage room, and a second master suite with 4 piece bath, including soaking tub. The basement is unfinshed with storage space galore, gas HWH, and newer high efficent gas heater & air conditioner which saves on the energy bills. Make this fine home yours today!
Location
State DE
County New Castle
Area Elsmere/Newport/Pike Creek (30903)
Zoning ST
Direction Southwest
Rooms
Other Rooms Living Room, Dining Room, Primary Bedroom, Kitchen, Den, Bedroom 1, Laundry, Loft, Attic
Basement Partial, Unfinished
Main Level Bedrooms 1
Interior
Interior Features Primary Bath(s), Butlers Pantry, Ceiling Fan(s), Stall Shower, Kitchen - Eat-In
Hot Water Natural Gas
Heating Forced Air
Cooling Central A/C
Flooring Wood, Fully Carpeted, Vinyl
Fireplaces Number 1
Fireplaces Type Gas/Propane
Equipment Built-In Range, Dishwasher, Refrigerator, Disposal, Built-In Microwave
Fireplace Y
Window Features Bay/Bow
Appliance Built-In Range, Dishwasher, Refrigerator, Disposal, Built-In Microwave
Heat Source Natural Gas
Laundry Main Floor
Exterior
Exterior Feature Deck(s), Porch(es)
Parking Features Garage - Front Entry, Garage Door Opener
Garage Spaces 3.0
Amenities Available Club House
Water Access N
Accessibility None
Porch Deck(s), Porch(es)
Attached Garage 1
Total Parking Spaces 3
Garage Y
Building
Story 2
Sewer Public Sewer
Water Public
Architectural Style Colonial
Level or Stories 2
Additional Building Above Grade
Structure Type Cathedral Ceilings
New Construction N
Schools
School District Red Clay Consolidated
Others
HOA Fee Include Common Area Maintenance,Lawn Maintenance,Snow Removal,Trash
Senior Community Yes
Age Restriction 55
Tax ID 07-031.20-068
Ownership Fee Simple
SqFt Source Estimated
Acceptable Financing Conventional, VA, FHA 203(b)
Listing Terms Conventional, VA, FHA 203(b)
Financing Conventional,VA,FHA 203(b)
Special Listing Condition Standard
Read Less
Want to know what your home might be worth? Contact us for a FREE valuation!

Our team is ready to help you sell your home for the highest possible price ASAP

Bought with Deborah S Flaherty • Patterson-Schwartz-Brandywine

GET MORE INFORMATION





