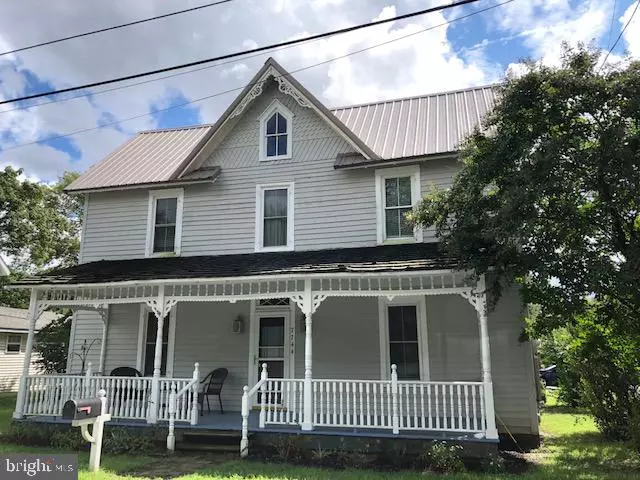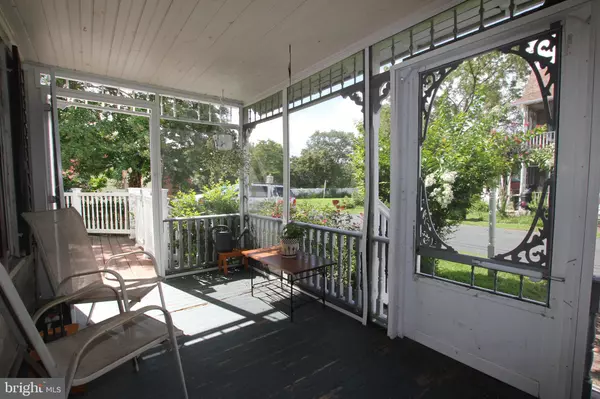$185,000
$194,900
5.1%For more information regarding the value of a property, please contact us for a free consultation.
7744 MAIN ST Bethel, DE 19931
3 Beds
2 Baths
1,812 SqFt
Key Details
Sold Price $185,000
Property Type Single Family Home
Sub Type Detached
Listing Status Sold
Purchase Type For Sale
Square Footage 1,812 sqft
Price per Sqft $102
Subdivision Town Of Bethel
MLS Listing ID 1005933261
Sold Date 02/28/19
Style Victorian
Bedrooms 3
Full Baths 2
HOA Y/N N
Abv Grd Liv Area 1,812
Originating Board BRIGHT
Year Built 1900
Annual Tax Amount $494
Tax Year 2017
Lot Size 10,032 Sqft
Acres 0.23
Property Description
Welcome Home to beautiful Bethel, DE! Cozy Victorian boasts character & style inside and out. From the gorgeous wood floors, multiple fireplaces, dual staircases, spacious kitchen & relaxing bathrooms. Outside you have multiple spaces to lounge and entertain with a screened side porch, open front porch, large deck & fenced backyard! Enjoy the small town charm & all it has to offer - convenient location to the town store and Broad Creek that leads to the Nanticoke River. Call today to schedule your private tour!
Location
State DE
County Sussex
Area Broad Creek Hundred (31002)
Zoning Q
Rooms
Other Rooms Living Room, Dining Room, Primary Bedroom, Bedroom 2, Kitchen, Game Room, Bedroom 1, Bathroom 1, Bathroom 2
Interior
Interior Features Attic, Carpet, Ceiling Fan(s), Double/Dual Staircase, Kitchen - Table Space, Pantry, Walk-in Closet(s), Wood Floors
Hot Water Electric
Heating Heat Pump - Electric BackUp
Cooling Central A/C
Fireplaces Number 4
Equipment Dishwasher, Dryer, Microwave, Oven/Range - Electric, Refrigerator, Washer
Fireplace Y
Appliance Dishwasher, Dryer, Microwave, Oven/Range - Electric, Refrigerator, Washer
Heat Source Electric
Laundry Has Laundry, Main Floor
Exterior
Exterior Feature Deck(s), Porch(es), Screened
Garage Spaces 3.0
Water Access N
Accessibility 2+ Access Exits
Porch Deck(s), Porch(es), Screened
Total Parking Spaces 3
Garage N
Building
Lot Description Corner
Story 2
Sewer Gravity Sept Fld
Water Well
Architectural Style Victorian
Level or Stories 2
Additional Building Above Grade, Below Grade
New Construction N
Schools
School District Laurel
Others
Senior Community No
Tax ID 232-11.00-138.00
Ownership Fee Simple
SqFt Source Estimated
Acceptable Financing Cash, Conventional, FHA, USDA, VA
Listing Terms Cash, Conventional, FHA, USDA, VA
Financing Cash,Conventional,FHA,USDA,VA
Special Listing Condition Standard
Read Less
Want to know what your home might be worth? Contact us for a FREE valuation!

Our team is ready to help you sell your home for the highest possible price ASAP

Bought with Russell G Griffin • RE/MAX ABOVE AND BEYOND

GET MORE INFORMATION





