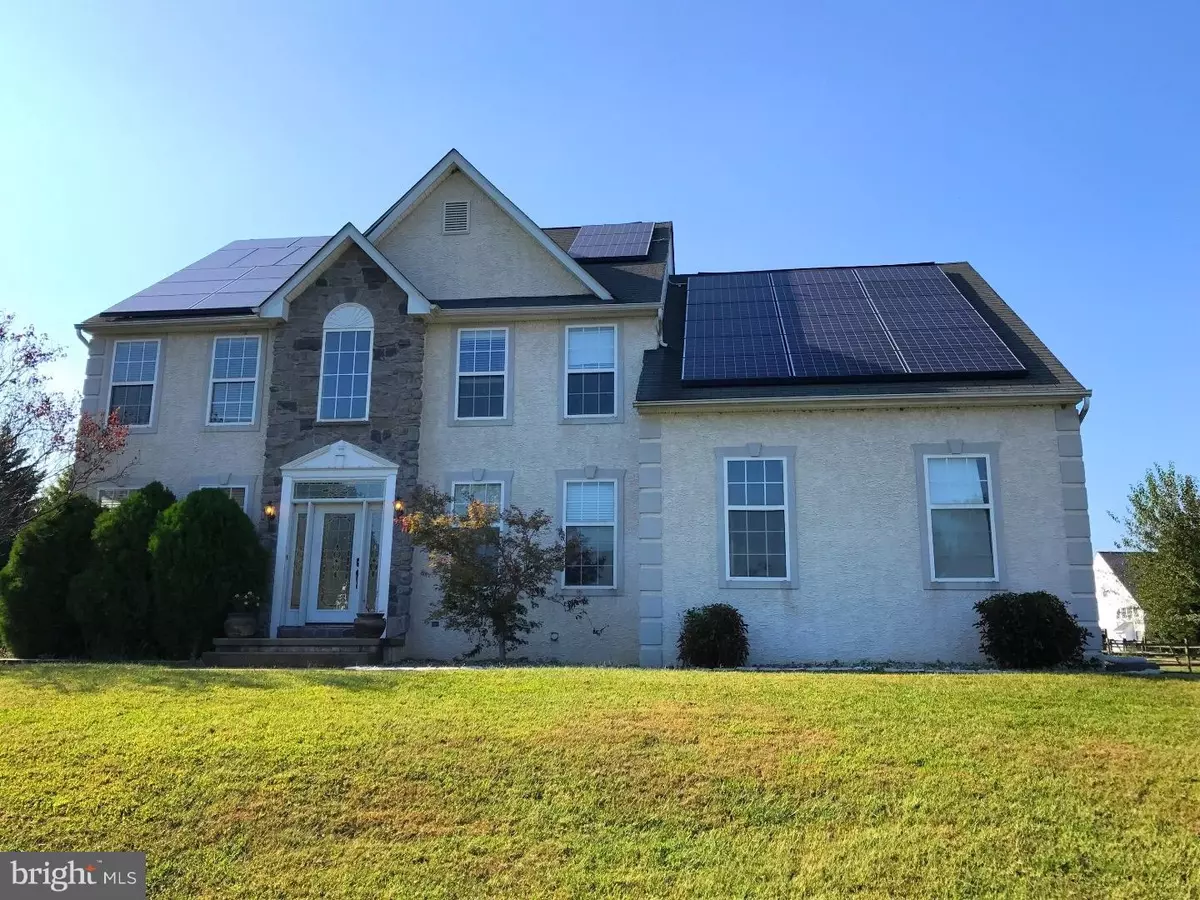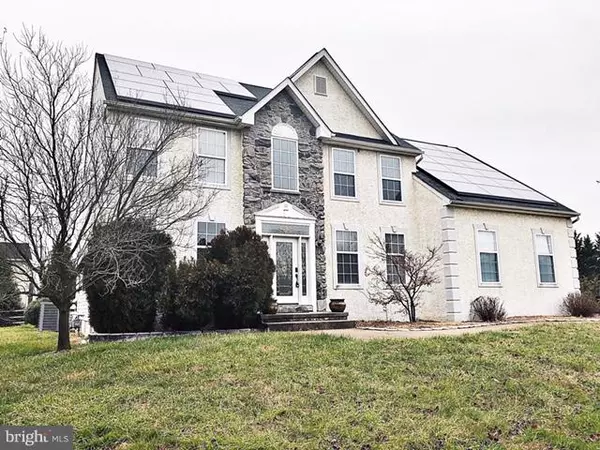$365,000
$369,900
1.3%For more information regarding the value of a property, please contact us for a free consultation.
806 SWEET HOLLOW CT Middletown, DE 19709
4 Beds
3 Baths
2,825 SqFt
Key Details
Sold Price $365,000
Property Type Single Family Home
Sub Type Detached
Listing Status Sold
Purchase Type For Sale
Square Footage 2,825 sqft
Price per Sqft $129
Subdivision Longmeadow
MLS Listing ID DENC251546
Sold Date 02/27/19
Style Colonial
Bedrooms 4
Full Baths 2
Half Baths 1
HOA Y/N Y
Abv Grd Liv Area 2,825
Originating Board TREND
Year Built 2001
Annual Tax Amount $3,121
Tax Year 2017
Lot Size 0.370 Acres
Acres 0.37
Lot Dimensions 86X146
Property Description
R-10758 Beautifully maintained 4 bedroom, 2.5 bathroom home in popular Longmeadow in the Appoquinimink District. Situated on a large .37 acre lot with side entry and 2-car garage. This home is conveniently located minutes from major routes and shopping. Featuring four spacious bedrooms and 2.5 bathrooms, Gourmet kitchen with island workspace cook-top, wall oven and plenty of cabinet space. Includes breakfast nook that opens to gorgeous great room w/vaulted ceilings and marble fireplace. Den/office in addition to formal living room on main level. Upstairs is the extra large master suite with vaulted ceilings, sitting area, 2 generous walk in closets and premium master bath with garden tub. Three additional bedrooms with plenty of living space and additional full bath with double vanity. Outside, plan your next outdoor event on the custom 2-tier E.P. Henry patio (over 700 sq ft) is ready for relaxing or spring/summertime entertaining! Home is in absolute move-in condition schedule your tour today!
Location
State DE
County New Castle
Area South Of The Canal (30907)
Zoning 23R1B
Rooms
Other Rooms Living Room, Dining Room, Primary Bedroom, Bedroom 2, Bedroom 3, Kitchen, Family Room, Bedroom 1, Other, Attic
Basement Full, Unfinished
Interior
Interior Features Primary Bath(s), Kitchen - Island, Kitchen - Eat-In
Hot Water Natural Gas
Heating Forced Air
Cooling Central A/C
Flooring Wood
Fireplaces Number 1
Fireplaces Type Marble
Equipment Built-In Range, Oven - Wall, Oven - Double, Oven - Self Cleaning, Refrigerator, Disposal
Fireplace Y
Window Features Replacement
Appliance Built-In Range, Oven - Wall, Oven - Double, Oven - Self Cleaning, Refrigerator, Disposal
Heat Source Natural Gas
Laundry Main Floor
Exterior
Parking Features Built In, Garage Door Opener, Additional Storage Area, Garage - Side Entry
Garage Spaces 5.0
Utilities Available Cable TV
Water Access N
Accessibility None
Attached Garage 2
Total Parking Spaces 5
Garage Y
Building
Story 2
Sewer Public Sewer
Water Public
Architectural Style Colonial
Level or Stories 2
Additional Building Above Grade
Structure Type Cathedral Ceilings,9'+ Ceilings
New Construction N
Schools
School District Appoquinimink
Others
Senior Community No
Tax ID 23-026.00-047
Ownership Fee Simple
SqFt Source Assessor
Acceptable Financing Conventional, VA, FHA 203(b)
Listing Terms Conventional, VA, FHA 203(b)
Financing Conventional,VA,FHA 203(b)
Special Listing Condition Standard
Read Less
Want to know what your home might be worth? Contact us for a FREE valuation!

Our team is ready to help you sell your home for the highest possible price ASAP

Bought with Nicole Geames • Long & Foster Real Estate, Inc.

GET MORE INFORMATION





