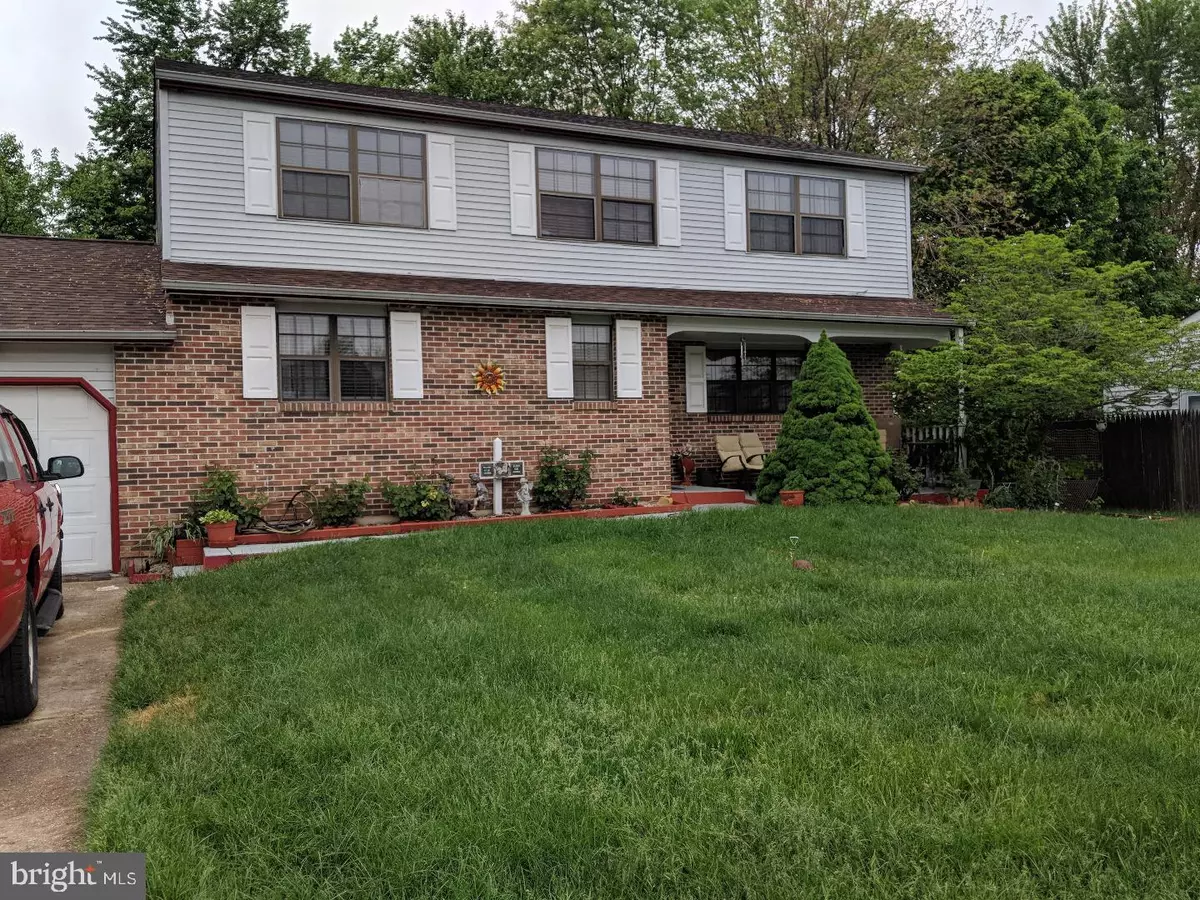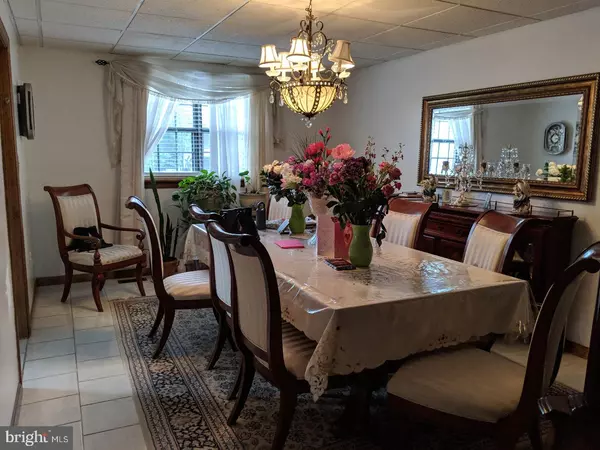$212,000
$212,000
For more information regarding the value of a property, please contact us for a free consultation.
34 DEER CIR Bear, DE 19701
4 Beds
2 Baths
2,250 SqFt
Key Details
Sold Price $212,000
Property Type Single Family Home
Sub Type Detached
Listing Status Sold
Purchase Type For Sale
Square Footage 2,250 sqft
Price per Sqft $94
Subdivision Rose Wood
MLS Listing ID 1001216050
Sold Date 02/28/19
Style Colonial
Bedrooms 4
Full Baths 2
HOA Y/N N
Abv Grd Liv Area 2,250
Originating Board TREND
Year Built 1989
Annual Tax Amount $2,538
Tax Year 2017
Lot Size 7,405 Sqft
Acres 0.17
Lot Dimensions 78X110
Property Description
This house is offering 4 bedrooms, 2 and a half bathrooms. Full basement partially finished with a lot of storage space. The property is very well maintained. The laundry area is on the first floor. Ideally located in a peaceful, friendly neighborhood with easy access to Rt 40. This is a short sale. Property sells "as is" without repairs. Buyer is responsible to pay 3% to short sale negotiator CK Capital Management. Third-party processor required. See attached disclosures that must be signed and presented with all offers.
Location
State DE
County New Castle
Area Newark/Glasgow (30905)
Zoning NCPUD
Rooms
Other Rooms Living Room, Dining Room, Primary Bedroom, Bedroom 2, Bedroom 3, Kitchen, Family Room, Bedroom 1
Basement Full
Interior
Interior Features Water Treat System, Kitchen - Eat-In
Hot Water Natural Gas
Heating Heat Pump - Gas BackUp
Cooling Central A/C
Flooring Fully Carpeted, Vinyl, Tile/Brick
Equipment Disposal
Fireplace N
Appliance Disposal
Heat Source Natural Gas
Laundry Main Floor
Exterior
Parking Features Garage - Front Entry
Garage Spaces 3.0
Utilities Available Cable TV, Natural Gas Available, Phone Connected, Sewer Available
Water Access N
Accessibility None
Attached Garage 1
Total Parking Spaces 3
Garage Y
Building
Lot Description Cul-de-sac
Story 2
Sewer Public Sewer
Water Public
Architectural Style Colonial
Level or Stories 2
Additional Building Above Grade
New Construction N
Schools
Elementary Schools Keene
Middle Schools Gauger-Cobbs
High Schools Glasgow
School District Christina
Others
Senior Community No
Tax ID 11-027.40-046
Ownership Fee Simple
SqFt Source Estimated
Security Features Security System
Acceptable Financing Conventional, FHA 203(k)
Listing Terms Conventional, FHA 203(k)
Financing Conventional,FHA 203(k)
Special Listing Condition Short Sale
Read Less
Want to know what your home might be worth? Contact us for a FREE valuation!

Our team is ready to help you sell your home for the highest possible price ASAP

Bought with Nabil Girgis • Concord Realty Group

GET MORE INFORMATION





