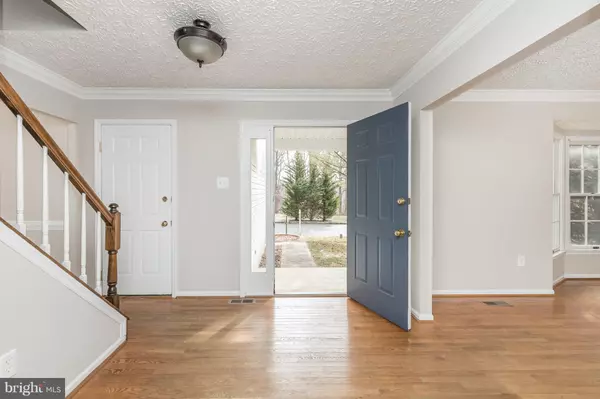$472,250
$474,500
0.5%For more information regarding the value of a property, please contact us for a free consultation.
1224 BROOKVIEW RD Towson, MD 21286
5 Beds
4 Baths
3,458 SqFt
Key Details
Sold Price $472,250
Property Type Single Family Home
Sub Type Detached
Listing Status Sold
Purchase Type For Sale
Square Footage 3,458 sqft
Price per Sqft $136
Subdivision Brookview Farms
MLS Listing ID MDBC333262
Sold Date 02/27/19
Style Traditional
Bedrooms 5
Full Baths 3
Half Baths 1
HOA Y/N N
Abv Grd Liv Area 2,458
Originating Board BRIGHT
Year Built 1989
Annual Tax Amount $6,777
Tax Year 2018
Lot Size 0.690 Acres
Acres 0.69
Property Description
A wonderful home that checks all the boxes - and the perfect location in Brookview Farms. An updated kitchen opens to a cozy family room with a wood burning fireplace. The formal living room and dining room have lovely natural light and hardwood floors. An attached garage and first floor laundry room complete the main level. Four bedrooms (with a bonus room) on the second floor, a finished lower level with a bedroom and full bathroom provide plenty of space for family and guests. The end of the cul de sac location is ideal. A lovely patio, retaining wall and surrounding wooded space are the finishing touches. This is a terrific home in a terrific location! You will not be disappointed!
Location
State MD
County Baltimore
Zoning XXXX
Rooms
Other Rooms Living Room, Dining Room, Primary Bedroom, Bedroom 4, Bedroom 5, Kitchen, Family Room, Foyer, Great Room, Laundry, Other, Utility Room, Bathroom 1, Bathroom 2, Bathroom 3, Primary Bathroom, Half Bath
Basement Full, Fully Finished
Interior
Interior Features Family Room Off Kitchen, Floor Plan - Traditional, Formal/Separate Dining Room, Kitchen - Gourmet, Primary Bath(s), Walk-in Closet(s)
Heating Heat Pump(s)
Cooling Central A/C
Fireplaces Number 1
Fireplaces Type Wood
Equipment Built-In Microwave, Dishwasher, Dryer, Disposal, Oven/Range - Electric, Refrigerator, Washer
Fireplace Y
Appliance Built-In Microwave, Dishwasher, Dryer, Disposal, Oven/Range - Electric, Refrigerator, Washer
Heat Source Electric
Laundry Main Floor
Exterior
Parking Features Garage - Front Entry
Garage Spaces 2.0
Water Access N
Accessibility None
Attached Garage 2
Total Parking Spaces 2
Garage Y
Building
Story 3+
Sewer Community Septic Tank, Private Septic Tank
Water Public
Architectural Style Traditional
Level or Stories 3+
Additional Building Above Grade, Below Grade
New Construction N
Schools
Elementary Schools Hampton
Middle Schools Ridgely
High Schools Loch Raven
School District Baltimore County Public Schools
Others
Senior Community No
Tax ID 04092000008936
Ownership Fee Simple
SqFt Source Estimated
Special Listing Condition Standard
Read Less
Want to know what your home might be worth? Contact us for a FREE valuation!

Our team is ready to help you sell your home for the highest possible price ASAP

Bought with Peter N Dimitriades • Long & Foster Real Estate, Inc.

GET MORE INFORMATION





