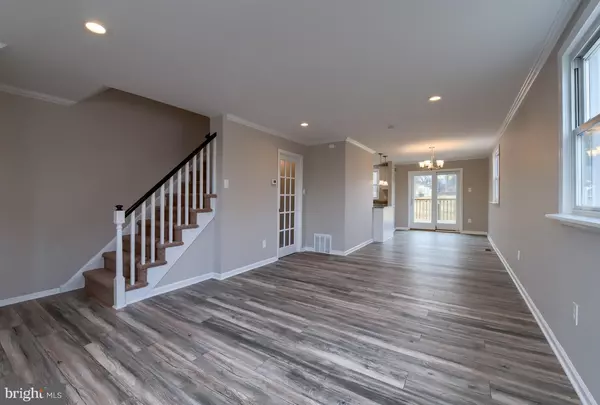$184,900
$189,900
2.6%For more information regarding the value of a property, please contact us for a free consultation.
112 HALLER RD Ridley Park, PA 19078
3 Beds
2 Baths
3,049 Sqft Lot
Key Details
Sold Price $184,900
Property Type Single Family Home
Sub Type Twin/Semi-Detached
Listing Status Sold
Purchase Type For Sale
Subdivision Leedom Ests
MLS Listing ID PADE436236
Sold Date 02/22/19
Style Colonial
Bedrooms 3
Full Baths 1
Half Baths 1
HOA Y/N N
Originating Board BRIGHT
Year Built 1950
Annual Tax Amount $4,644
Tax Year 2018
Lot Size 3,049 Sqft
Acres 0.07
Property Sub-Type Twin/Semi-Detached
Property Description
Welcome home to 112 Haller Rd. This 3 bedroom 1.5 bath twin is set on a great lot backing to open space. The large living room is complimented with new windows, wood flooring and recessed lighting. The open concept kitchen offers new custom soft close cabinets, exotic granite counter and stainless steel appliances. An island work space opens into the dining room with Andersen slider leading to the large rear deck, ideal for entertaining in the be here before you know it spring and summer months. The second level offers 3 spacious bedrooms and a fully remodeled tile bathroom, complete with all new fixtures. A finished lower level offers a half bath and 2 separate living areas, ideal for a home office and rec room, with outside access. Ample off street parking is also featured. Additional updates include: new windows, updated plumbing, and new heating and air conditioning systems. 112 Haller Rd. is neutral decor and move in ready, all set in a location that offers easy access to shopping, 95, hospitals and center city is just a short drive away.
Location
State PA
County Delaware
Area Ridley Twp (10438)
Zoning RES
Rooms
Other Rooms Living Room, Dining Room, Primary Bedroom, Bedroom 2, Kitchen, Family Room, Bedroom 1, Full Bath, Half Bath
Basement Full, Fully Finished, Outside Entrance
Interior
Interior Features Carpet, Combination Dining/Living, Floor Plan - Open, Kitchen - Island, Recessed Lighting, Upgraded Countertops
Hot Water Natural Gas
Heating Forced Air
Cooling Central A/C
Flooring Carpet, Laminated
Equipment Built-In Microwave, Dishwasher, Disposal, Oven/Range - Gas, Refrigerator, Stainless Steel Appliances, Stove
Furnishings No
Fireplace N
Appliance Built-In Microwave, Dishwasher, Disposal, Oven/Range - Gas, Refrigerator, Stainless Steel Appliances, Stove
Heat Source Natural Gas
Exterior
Exterior Feature Deck(s), Patio(s)
Water Access N
Roof Type Flat
Accessibility None
Porch Deck(s), Patio(s)
Garage N
Building
Story 2
Sewer Public Sewer
Water Public
Architectural Style Colonial
Level or Stories 2
Additional Building Above Grade, Below Grade
New Construction N
Schools
School District Ridley
Others
Senior Community No
Tax ID 38-06-00609-00
Ownership Fee Simple
SqFt Source Assessor
Acceptable Financing Cash, FHA, Conventional, VA
Listing Terms Cash, FHA, Conventional, VA
Financing Cash,FHA,Conventional,VA
Special Listing Condition Standard
Read Less
Want to know what your home might be worth? Contact us for a FREE valuation!

Our team is ready to help you sell your home for the highest possible price ASAP

Bought with Non Member • Non Subscribing Office
GET MORE INFORMATION





