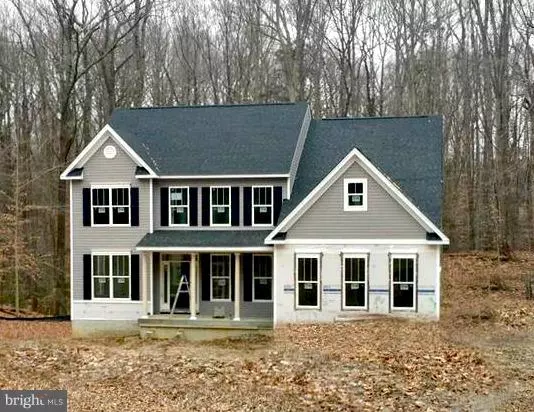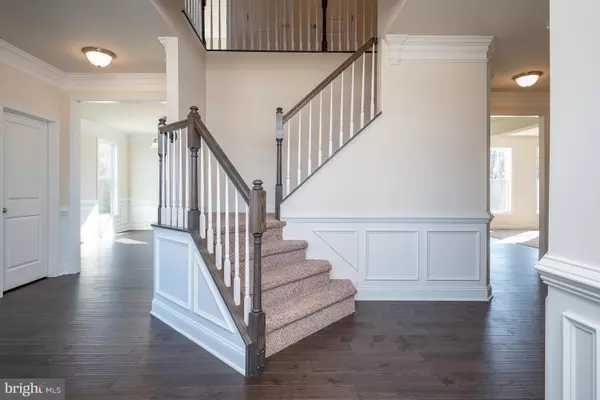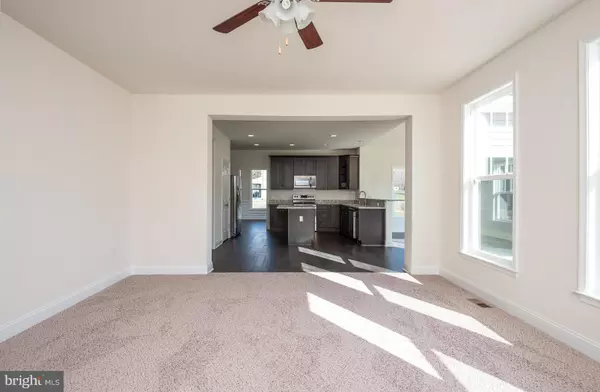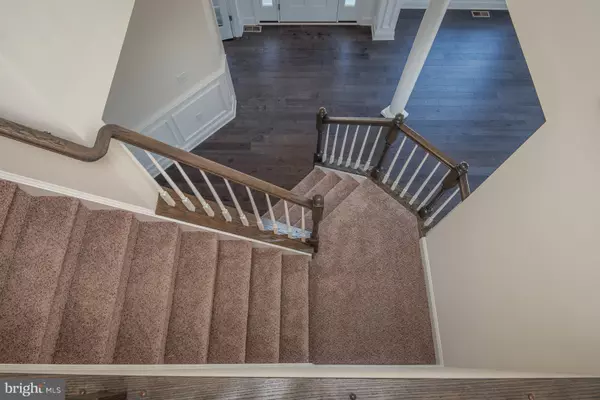$495,000
$499,900
1.0%For more information regarding the value of a property, please contact us for a free consultation.
1734 COURTHOUSE RD Stafford, VA 22554
4 Beds
4 Baths
3,200 SqFt
Key Details
Sold Price $495,000
Property Type Single Family Home
Sub Type Detached
Listing Status Sold
Purchase Type For Sale
Square Footage 3,200 sqft
Price per Sqft $154
Subdivision Deer Crossing
MLS Listing ID VAST165424
Sold Date 02/15/19
Style Colonial
Bedrooms 4
Full Baths 3
Half Baths 1
HOA Y/N N
Abv Grd Liv Area 3,200
Originating Board BRIGHT
Year Built 2018
Tax Year 2018
Lot Size 4.113 Acres
Acres 4.11
Property Description
**NEW CONSTRUCTION IN PROCESS** A meandering driveway leads to center of **4+ ACRE**, private & wooded lot. Featuring classic floor plan both functional and elegant w /main level home office, formal dining & living rooms (decked w/ trim), sunny kitchen w/ breakfast/sun room adjacent to large family room centered around cozy linear fireplace on accent wall & elegant winding staircase that greets guests in this spacious foyer that leads to upper level. No detail missed w/ well appointed master suite (including HUGE walk-in closets & roomy master bath to be envied), 2 spacious rooms w/ jack and Jill bath and additional room & en suite providing space and privacy for the whole family to make mornings a bit easier on all.. along w/ large laundry room. on upper level for convenience. NO HOA. Home located close to EVERYTHING! I-95, Route 1, Commuter parking, VRE, Garrisonville (for shopping, groceries, restaurants, spas, and more), down town Fredericksburg for one-of-a- kind finds and Spotsylvania Towne Center for anything additional you could imagine. This is truly a GEM! Only 3 homes remain available in Deer Crossing. **DO NOT DELAY**
Location
State VA
County Stafford
Zoning X
Rooms
Other Rooms Living Room, Dining Room, Primary Bedroom, Bedroom 2, Bedroom 3, Bedroom 4, Kitchen, Family Room, Library, Foyer, Breakfast Room, Sun/Florida Room, Laundry
Basement Outside Entrance, Sump Pump, Heated, Rough Bath Plumb, Space For Rooms, Unfinished
Interior
Interior Features Attic, Breakfast Area, Family Room Off Kitchen, Kitchen - Island, Dining Area, Crown Moldings, Curved Staircase, Chair Railings, Upgraded Countertops, Primary Bath(s), Wainscotting, Wood Floors, Recessed Lighting, Floor Plan - Traditional
Hot Water Electric
Heating Central, Heat Pump(s), Programmable Thermostat, Zoned
Cooling Ceiling Fan(s), Central A/C, Heat Pump(s), Programmable Thermostat, Zoned
Fireplaces Number 1
Equipment Washer/Dryer Hookups Only, Dishwasher, Icemaker, Microwave, Oven - Self Cleaning, Oven/Range - Electric, Refrigerator
Fireplace Y
Window Features Low-E,Screens,Insulated
Appliance Washer/Dryer Hookups Only, Dishwasher, Icemaker, Microwave, Oven - Self Cleaning, Oven/Range - Electric, Refrigerator
Heat Source Electric
Exterior
Exterior Feature Porch(es)
Parking Features Garage Door Opener
Garage Spaces 2.0
Utilities Available Cable TV Available
Water Access N
Roof Type Shingle
Accessibility None
Porch Porch(es)
Attached Garage 2
Total Parking Spaces 2
Garage Y
Building
Lot Description Trees/Wooded, Private, Backs to Trees
Story 3+
Sewer Septic Exists
Water Well
Architectural Style Colonial
Level or Stories 3+
Additional Building Above Grade
Structure Type 2 Story Ceilings,9'+ Ceilings,Dry Wall
New Construction Y
Schools
Elementary Schools Stafford
Middle Schools Stafford
High Schools Brooke Point
School District Stafford County Public Schools
Others
Senior Community No
Tax ID 39-M- - -5
Ownership Fee Simple
SqFt Source Estimated
Special Listing Condition Standard
Read Less
Want to know what your home might be worth? Contact us for a FREE valuation!

Our team is ready to help you sell your home for the highest possible price ASAP

Bought with Wanda DeLew • United Real Estate Premier
GET MORE INFORMATION





