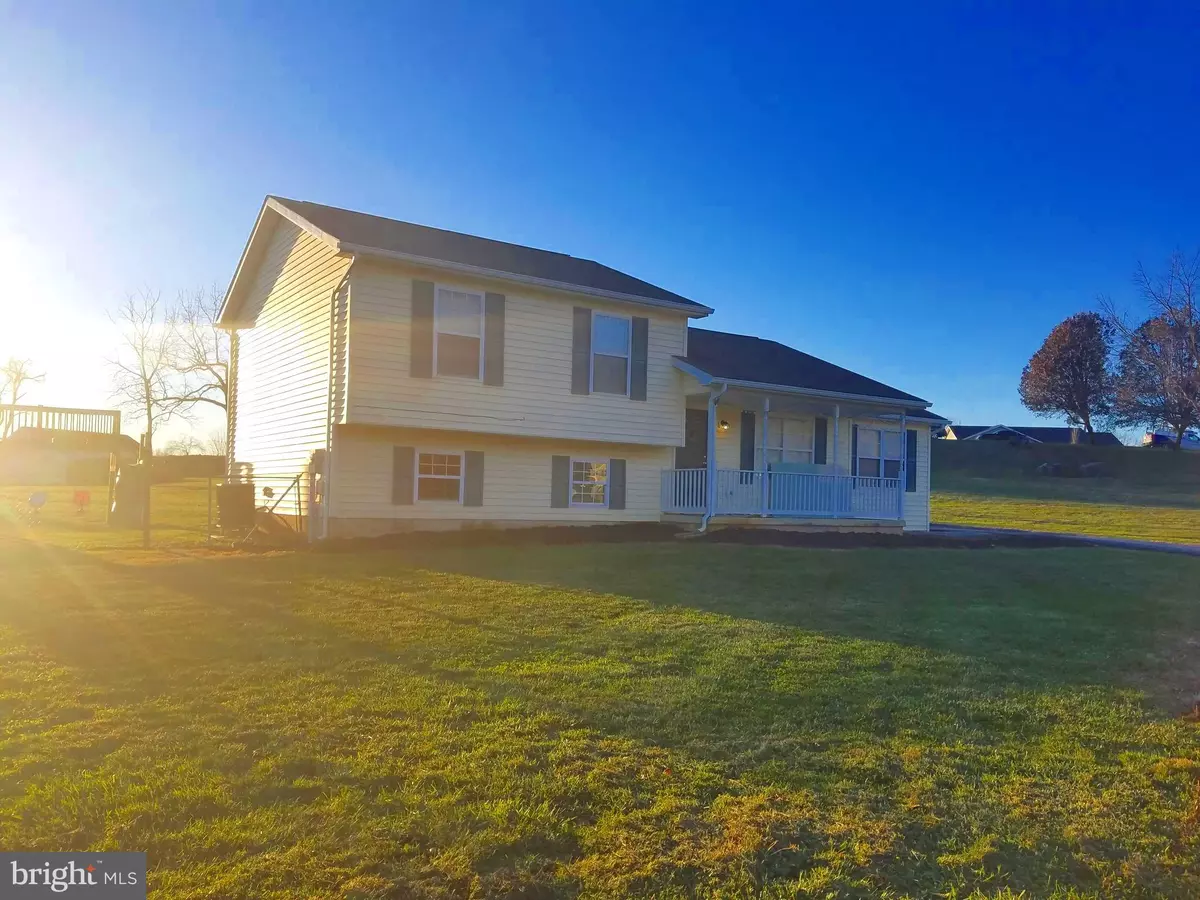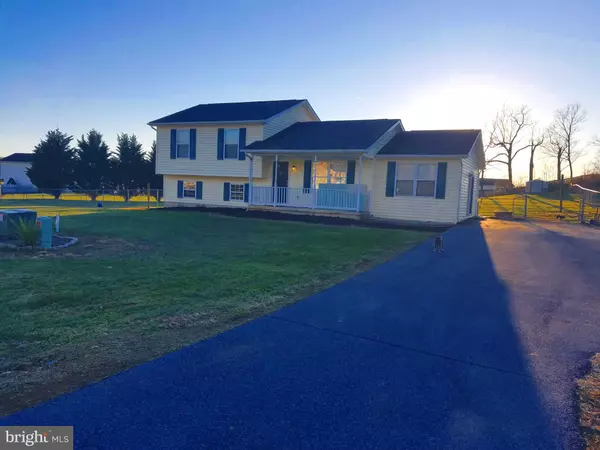$170,000
$175,000
2.9%For more information regarding the value of a property, please contact us for a free consultation.
65-POINTE CALEBS Martinsburg, WV 25403
3 Beds
1 Bath
1,796 SqFt
Key Details
Sold Price $170,000
Property Type Single Family Home
Sub Type Detached
Listing Status Sold
Purchase Type For Sale
Square Footage 1,796 sqft
Price per Sqft $94
Subdivision Crown Pointe North
MLS Listing ID WVBE132006
Sold Date 02/15/19
Style Split Level
Bedrooms 3
Full Baths 1
HOA Fees $13/ann
HOA Y/N Y
Abv Grd Liv Area 1,796
Originating Board BRIGHT
Year Built 1998
Annual Tax Amount $1,111
Tax Year 2018
Lot Size 0.890 Acres
Acres 0.89
Property Sub-Type Detached
Property Description
Looking for your little slice of "Almost Heaven"? Look no further! On nearly one whole acre, this home offers a very rare combination of elbow room and affordability... all with the convenience of being just minutes away from the nearest grocery stores, restaurants, gas stations, etc. Why buy a similar home for a similar price that basically has a neighbor in the backyard, when this adorable home has a BACKYARD in the backyard!? The home has plenty of room for entertaining inside as well, with a large living room, large family room, AND large kitchen, all conveniently adjacent to one another! If you like what you see, call to schedule your showing, as you'll be hard-pressed to find anything else that offers this combination of big space at a little price!
Location
State WV
County Berkeley
Zoning 101
Direction Southeast
Rooms
Other Rooms Living Room, Primary Bedroom, Bedroom 2, Bedroom 3, Kitchen, Family Room, Basement, Laundry, Utility Room, Bathroom 1
Basement Partial, Partially Finished
Interior
Interior Features Family Room Off Kitchen, Wood Floors, Upgraded Countertops, Kitchen - Table Space
Hot Water Electric
Heating Heat Pump(s)
Cooling Central A/C, Heat Pump(s)
Flooring Hardwood, Ceramic Tile, Laminated, Vinyl
Equipment Dishwasher, Dryer - Electric, Microwave, Oven/Range - Electric, Range Hood, Refrigerator, Washer, Water Heater
Fireplace N
Appliance Dishwasher, Dryer - Electric, Microwave, Oven/Range - Electric, Range Hood, Refrigerator, Washer, Water Heater
Heat Source Electric
Exterior
Exterior Feature Patio(s), Porch(es), Deck(s), Balcony
Garage Spaces 8.0
Fence Chain Link, Rear
Water Access N
Roof Type Asphalt,Shingle
Street Surface Black Top,Paved
Accessibility None
Porch Patio(s), Porch(es), Deck(s), Balcony
Road Frontage Road Maintenance Agreement
Total Parking Spaces 8
Garage N
Building
Story 3+
Sewer Septic Exists
Water Well
Architectural Style Split Level
Level or Stories 3+
Additional Building Above Grade
Structure Type Dry Wall
New Construction N
Schools
Elementary Schools Hedgesville
Middle Schools Hedgesville
High Schools Hedgesville
School District Berkeley County Schools
Others
Senior Community No
Tax ID 0213N003600000000
Ownership Fee Simple
SqFt Source Assessor
Acceptable Financing Cash, Conventional, FHA, USDA, VA, Other
Listing Terms Cash, Conventional, FHA, USDA, VA, Other
Financing Cash,Conventional,FHA,USDA,VA,Other
Special Listing Condition Standard
Read Less
Want to know what your home might be worth? Contact us for a FREE valuation!

Our team is ready to help you sell your home for the highest possible price ASAP

Bought with Eric Rodia • Touchstone Realty, LLC
GET MORE INFORMATION





