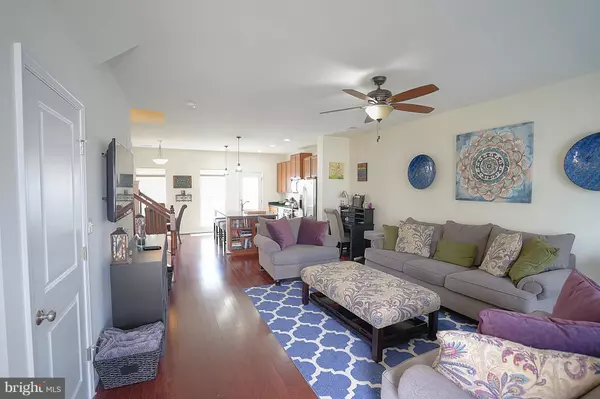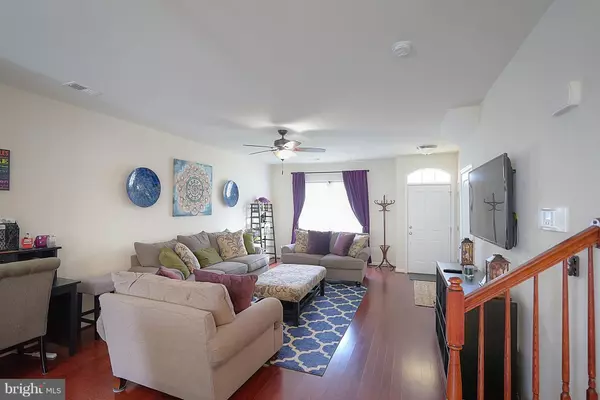$349,990
$347,990
0.6%For more information regarding the value of a property, please contact us for a free consultation.
121 ALMOND DR Stafford, VA 22554
3 Beds
3 Baths
2,274 SqFt
Key Details
Sold Price $349,990
Property Type Townhouse
Sub Type Interior Row/Townhouse
Listing Status Sold
Purchase Type For Sale
Square Footage 2,274 sqft
Price per Sqft $153
Subdivision Embrey Mill
MLS Listing ID 1002358204
Sold Date 01/31/19
Style Colonial
Bedrooms 3
Full Baths 2
Half Baths 1
HOA Fees $115/mo
HOA Y/N Y
Abv Grd Liv Area 2,274
Originating Board MRIS
Year Built 2015
Annual Tax Amount $3,032
Tax Year 2017
Lot Size 2,274 Sqft
Acres 0.05
Property Description
Location Location Location, Almost new and shows like a model home. Offers an expansive open floor plan on each of the 3 levels. Hardwood flooring on main level, granite countertops with oversized island and stainless appliances with custom built in dining cabinet. Ceiling fans in every room and also upgraded intercom system in the home. Embrey Mill offers a bistro and amenities galore
Location
State VA
County Stafford
Zoning PD2
Interior
Interior Features Attic, Combination Kitchen/Living
Hot Water Electric
Heating Heat Pump(s), Forced Air, Programmable Thermostat
Cooling Programmable Thermostat, Ceiling Fan(s), Central A/C
Fireplace N
Heat Source Electric
Exterior
Parking Features Garage Door Opener
Garage Spaces 2.0
Water Access N
Roof Type Asphalt
Accessibility None
Total Parking Spaces 2
Garage Y
Building
Story 3+
Foundation Slab
Sewer Public Sewer
Water Public
Architectural Style Colonial
Level or Stories 3+
Additional Building Above Grade
New Construction N
Schools
Elementary Schools Winding Creek
High Schools Colonial Forge
School District Stafford County Public Schools
Others
Senior Community No
Tax ID 29-G-1- -55
Ownership Fee Simple
SqFt Source Estimated
Special Listing Condition Standard
Read Less
Want to know what your home might be worth? Contact us for a FREE valuation!

Our team is ready to help you sell your home for the highest possible price ASAP

Bought with Scott E Summers • Heatherman Homes, LLC.

GET MORE INFORMATION





