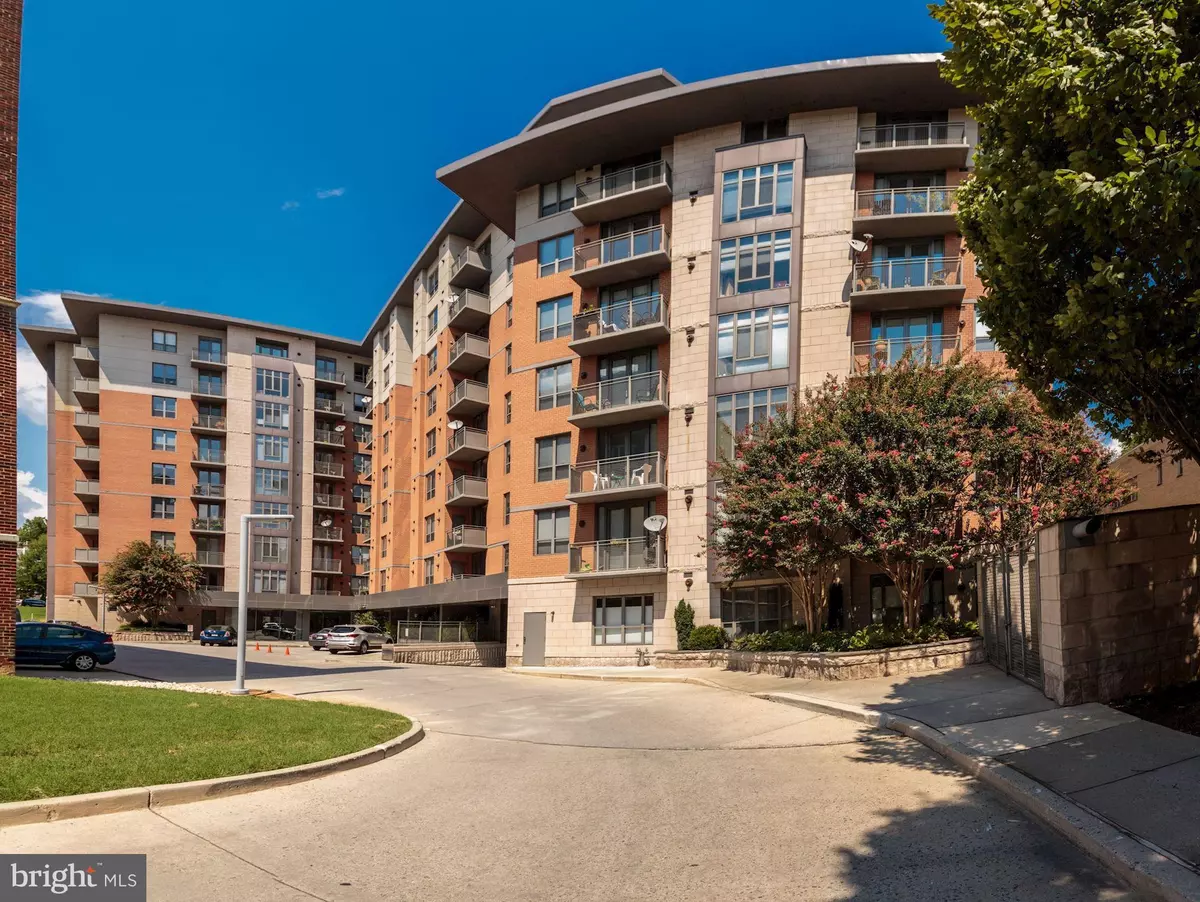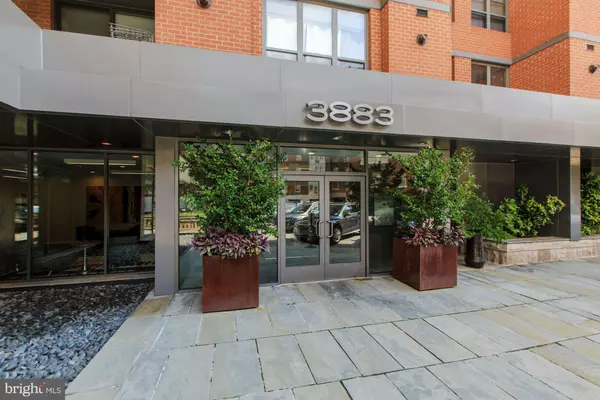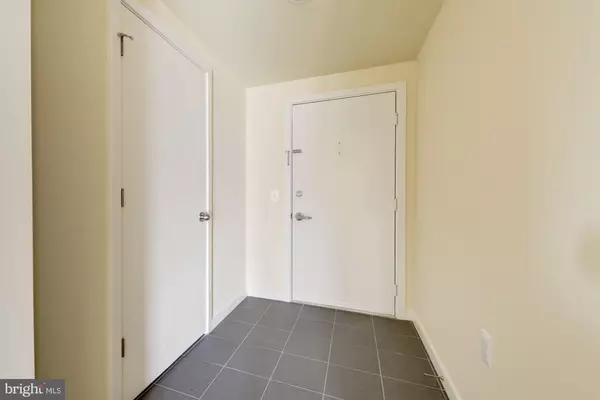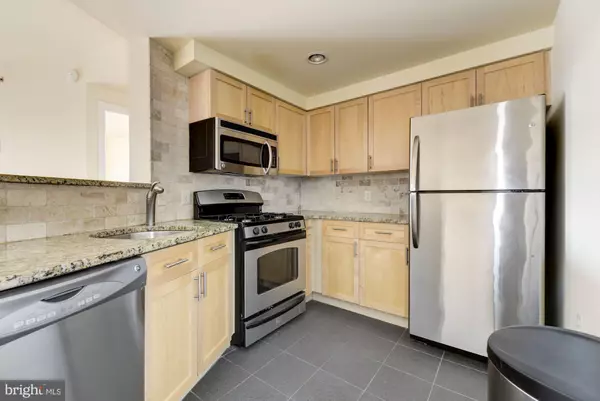$413,000
$414,900
0.5%For more information regarding the value of a property, please contact us for a free consultation.
3883 CONNECTICUT AVE NW #505 Washington, DC 20008
1 Bed
1 Bath
687 SqFt
Key Details
Sold Price $413,000
Property Type Condo
Sub Type Condo/Co-op
Listing Status Sold
Purchase Type For Sale
Square Footage 687 sqft
Price per Sqft $601
Subdivision Forest Hills
MLS Listing ID DCDC308790
Sold Date 02/08/19
Style Traditional
Bedrooms 1
Full Baths 1
Condo Fees $544/mo
HOA Y/N N
Abv Grd Liv Area 687
Originating Board BRIGHT
Year Built 2002
Annual Tax Amount $2,610
Tax Year 2017
Lot Size 233 Sqft
Acres 0.01
Property Description
BEAUTIFUL full-service condo in coveted Forest Hills! This one bedroom one bath condo is bright, spacious, and ready for your finishing touch! The open concept kitchen is perfect for entertaining and features stainless steel appliances and granite counter tops. Washer/dryer in unit, wood flooring through out, pet friendly and Parking included in the List Price! One of the few units in this building with a generous balcony. Fabulous amenities include concierge services, a party room, roof top swimming pool and lounge area, business center, and full service gym. Enjoy all of what Upper North West has to offer including shops and fine dining, and the convenience of being steps from both the Van Ness and Clevland Park Metro Stations!
Location
State DC
County Washington
Rooms
Other Rooms Living Room, Dining Room, Kitchen
Main Level Bedrooms 1
Interior
Interior Features Dining Area, Floor Plan - Open, Wood Floors
Heating Central
Cooling Central A/C
Flooring Hardwood, Ceramic Tile
Equipment Built-In Microwave, Dishwasher, Disposal, Dryer, Washer/Dryer Stacked, Washer, Stove, Stainless Steel Appliances, Refrigerator, Oven/Range - Gas, Oven - Single, Microwave, Exhaust Fan
Furnishings No
Fireplace N
Appliance Built-In Microwave, Dishwasher, Disposal, Dryer, Washer/Dryer Stacked, Washer, Stove, Stainless Steel Appliances, Refrigerator, Oven/Range - Gas, Oven - Single, Microwave, Exhaust Fan
Heat Source Central
Laundry Has Laundry, Dryer In Unit, Washer In Unit
Exterior
Exterior Feature Roof, Terrace
Garage Spaces 1.0
Parking On Site 1
Amenities Available Common Grounds, Exercise Room, Fitness Center, Picnic Area, Pool - Outdoor, Swimming Pool, Other
Water Access N
Accessibility Other
Porch Roof, Terrace
Total Parking Spaces 1
Garage N
Building
Story 1
Unit Features Mid-Rise 5 - 8 Floors
Sewer Public Sewer
Water Public
Architectural Style Traditional
Level or Stories 1
Additional Building Above Grade, Below Grade
New Construction N
Schools
School District District Of Columbia Public Schools
Others
HOA Fee Include Water,Trash,Snow Removal,Pool(s),Parking Fee,Management,Lawn Maintenance,Insurance,Common Area Maintenance
Senior Community No
Tax ID 2234//2212
Ownership Condominium
Horse Property N
Special Listing Condition Standard
Read Less
Want to know what your home might be worth? Contact us for a FREE valuation!

Our team is ready to help you sell your home for the highest possible price ASAP

Bought with Justin Warren Noble • TTR Sotheby's International Realty

GET MORE INFORMATION





