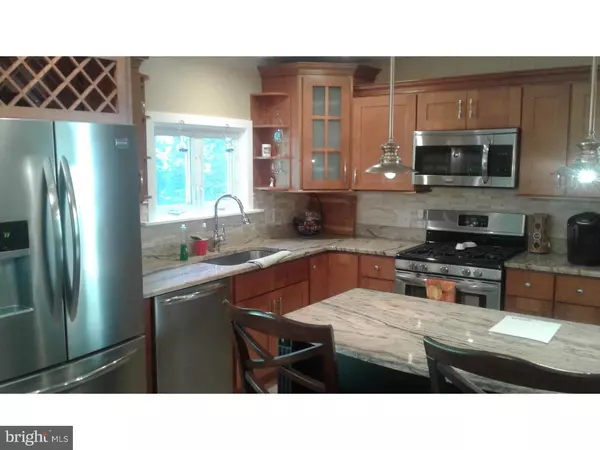$293,000
$299,999
2.3%For more information regarding the value of a property, please contact us for a free consultation.
211 FOREST AVE Willow Grove, PA 19090
3 Beds
2 Baths
1,882 SqFt
Key Details
Sold Price $293,000
Property Type Single Family Home
Sub Type Detached
Listing Status Sold
Purchase Type For Sale
Square Footage 1,882 sqft
Price per Sqft $155
Subdivision Westbury
MLS Listing ID 1008348674
Sold Date 01/15/19
Style Ranch/Rambler
Bedrooms 3
Full Baths 2
HOA Y/N N
Abv Grd Liv Area 1,200
Originating Board TREND
Year Built 1955
Annual Tax Amount $4,536
Tax Year 2018
Lot Size 8,221 Sqft
Acres 0.19
Lot Dimensions 67
Property Description
BEST BUY IN THE TOWNSHIP !!!! This Stunning Maintenance Free Stone & Vinyl Rancher Features 3 Generous Sized Bedrooms, and Boasts an Ultra Modern Kitchen to Di(ne) For, Complete w/ High End Self Cleaning Gas Range, Built in Dishwasher, Microwave, & Garbage Disposal Plus Low Slung & Indirect Lighting, Granite Topped Island, Marble Flooring Plus Oodles of Cabinets; Spacious Living Room w/ Stone Fireplace, Formal Dining Room and Full Ceramic Tile Bathroom Round out the Main Floor; On the Lower Level We Have a Full Finished Basement/Family Room w/ Another Full Bathroom and Separate Laundry Room; The Insulated Glass Slider From the Dining Room Leads to a Lovely Patio w/ a Retractable Awning to Shade the Summer Sun and is also Resplendent w/ a Rear Yard Rock Garden. This Fine Home is also Equipped w/ an Alarm System and Many Main Components (Heater, A/C, Roof) are All 3 Years Young or Younger. Newly Blown-In Insulation in Attic, Custom Closets Throughout; Located in the Award Winning Upper Moreland School District !
Location
State PA
County Montgomery
Area Upper Moreland Twp (10659)
Zoning R4
Rooms
Other Rooms Living Room, Dining Room, Primary Bedroom, Bedroom 2, Kitchen, Family Room, Bedroom 1
Basement Full, Fully Finished
Main Level Bedrooms 3
Interior
Interior Features Kitchen - Island, Ceiling Fan(s), Kitchen - Eat-In
Hot Water Natural Gas
Heating Forced Air
Cooling Central A/C
Flooring Wood, Fully Carpeted
Fireplaces Number 1
Fireplaces Type Stone
Equipment Built-In Range, Oven - Self Cleaning, Dishwasher, Disposal, Built-In Microwave
Fireplace Y
Appliance Built-In Range, Oven - Self Cleaning, Dishwasher, Disposal, Built-In Microwave
Heat Source Natural Gas
Laundry Basement
Exterior
Exterior Feature Patio(s)
Garage Spaces 3.0
Utilities Available Cable TV
Water Access N
Roof Type Pitched,Shingle
Accessibility None
Porch Patio(s)
Total Parking Spaces 3
Garage N
Building
Lot Description Level, Open, Front Yard, Rear Yard, SideYard(s)
Story 1
Sewer Public Sewer
Water Public
Architectural Style Ranch/Rambler
Level or Stories 1
Additional Building Above Grade, Below Grade
New Construction N
Schools
School District Upper Moreland
Others
Senior Community No
Tax ID 59-00-08056-003
Ownership Fee Simple
SqFt Source Assessor
Security Features Security System
Acceptable Financing VA
Listing Terms VA
Financing VA
Special Listing Condition Standard
Read Less
Want to know what your home might be worth? Contact us for a FREE valuation!

Our team is ready to help you sell your home for the highest possible price ASAP

Bought with Kimberly Rock • Keller Williams Real Estate-Langhorne

GET MORE INFORMATION





