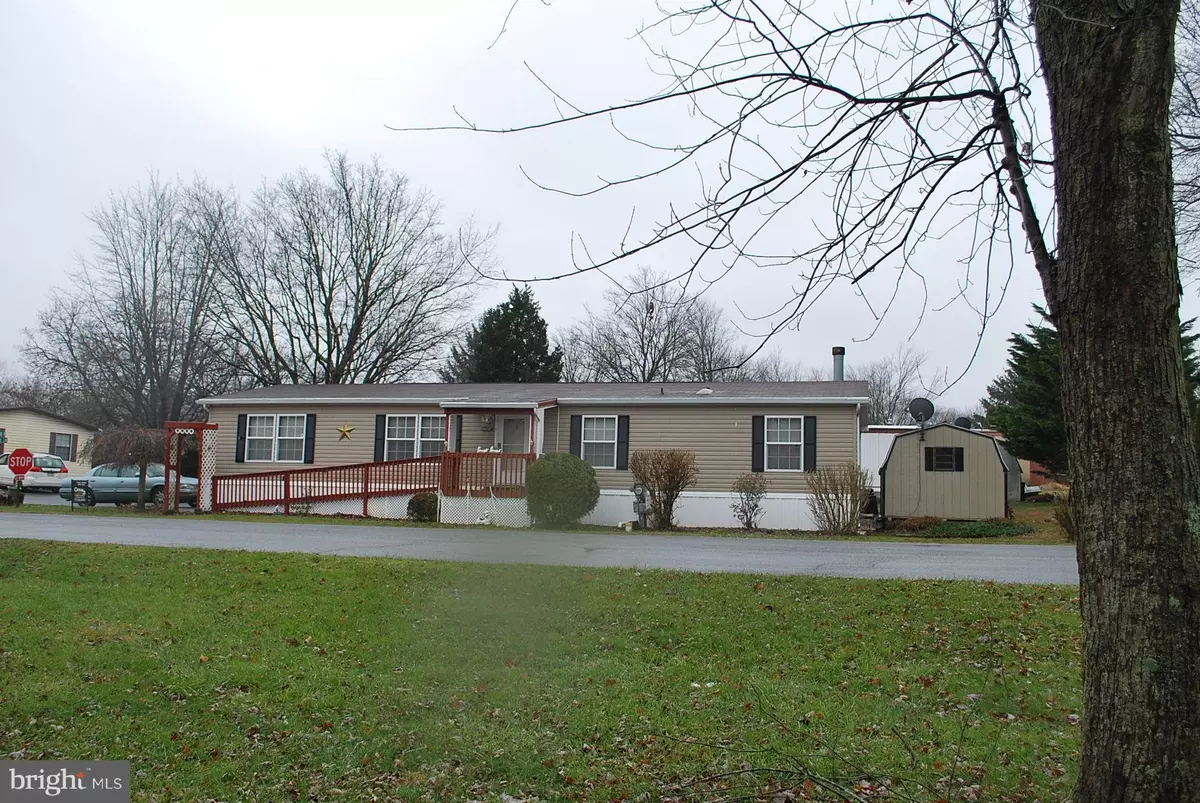$37,750
$39,900
5.4%For more information regarding the value of a property, please contact us for a free consultation.
1 PEACH LN Carlisle, PA 17015
3 Beds
2 Baths
1,680 SqFt
Key Details
Sold Price $37,750
Property Type Manufactured Home
Sub Type Manufactured
Listing Status Sold
Purchase Type For Sale
Square Footage 1,680 sqft
Price per Sqft $22
Subdivision Country Manor West
MLS Listing ID PACB105644
Sold Date 02/04/19
Style Ranch/Rambler
Bedrooms 3
Full Baths 2
HOA Y/N N
Abv Grd Liv Area 1,680
Originating Board BRIGHT
Year Built 1999
Annual Tax Amount $815
Tax Year 2018
Property Sub-Type Manufactured
Property Description
BIG BOLD BEAUTIFUL! Just waiting for your family to come make themselves at home in this beautifully maintained sectional home at Country Manor! A kitchen you'll want to prepare delicious meals in, complete with Island, counter space galore, built-in appliances (dishwasher & self-cleaning oven) and lots of great lighting (so you don't mistake the soy sauce for vanilla!). Then serve your delights from the kitchen to your guests in the over-sized dining room, while the evening awaits you by the comfort of the gas fireplace (with remote control no mess!) in the family room. 3 large bedrooms, each with a walk-in closet; master suite has a private bath with 60" shower. The guest bedrooms, with a separate full bath between, completes the picture of this Home, Sweet Home. Central air and furnace only 2 years old. Rear deck with mechanized awning and shed for gardening tools. Pet friendly community in CV school district, and lot rent of $462 includes W/S/T/Cable and Pool
Location
State PA
County Cumberland
Area Middlesex Twp (14421)
Zoning R
Direction Northwest
Rooms
Other Rooms Living Room, Primary Bedroom, Bedroom 2, Bedroom 3, Kitchen, Family Room, Laundry
Main Level Bedrooms 3
Interior
Interior Features Ceiling Fan(s), Family Room Off Kitchen, Floor Plan - Open, Kitchen - Island, Primary Bath(s), Skylight(s), Stall Shower, Walk-in Closet(s), Window Treatments
Hot Water Electric
Heating Forced Air
Cooling Central A/C
Flooring Carpet, Laminated, Vinyl
Fireplaces Type Stone, Gas/Propane
Equipment Built-In Microwave, Dishwasher, Disposal, Dryer - Electric, Exhaust Fan, Icemaker, Oven - Self Cleaning, Oven/Range - Gas, Refrigerator, Washer
Fireplace Y
Window Features Double Pane,Screens,Skylights
Appliance Built-In Microwave, Dishwasher, Disposal, Dryer - Electric, Exhaust Fan, Icemaker, Oven - Self Cleaning, Oven/Range - Gas, Refrigerator, Washer
Heat Source Natural Gas
Laundry Main Floor
Exterior
Garage Spaces 2.0
Water Access N
Roof Type Asphalt
Accessibility Ramp - Main Level
Total Parking Spaces 2
Garage N
Building
Lot Description Corner, Rented Lot
Story 1
Foundation Pillar/Post/Pier
Sewer Community Septic Tank, Private Septic Tank
Water Private/Community Water
Architectural Style Ranch/Rambler
Level or Stories 1
Additional Building Above Grade, Below Grade
Structure Type Dry Wall
New Construction N
Schools
School District Cumberland Valley
Others
Senior Community No
Tax ID 21-06-0015-002-TR03754
Ownership Fee Simple
SqFt Source Assessor
Special Listing Condition Standard
Read Less
Want to know what your home might be worth? Contact us for a FREE valuation!

Our team is ready to help you sell your home for the highest possible price ASAP

Bought with April Deamer • Turn Key Realty Group
GET MORE INFORMATION





