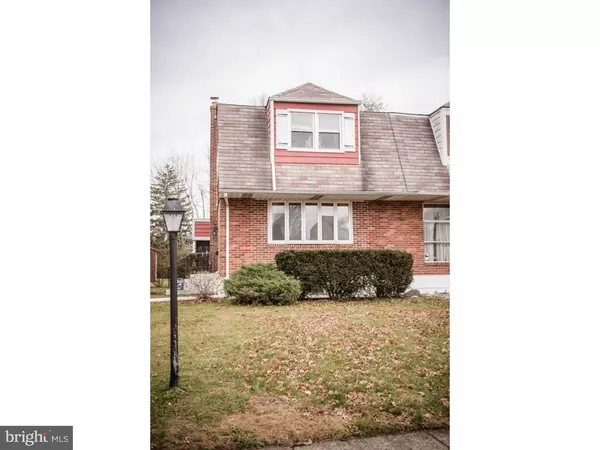$195,000
$190,000
2.6%For more information regarding the value of a property, please contact us for a free consultation.
1341 PARKLANE RD Swarthmore, PA 19081
3 Beds
2 Baths
1,224 SqFt
Key Details
Sold Price $195,000
Property Type Single Family Home
Sub Type Twin/Semi-Detached
Listing Status Sold
Purchase Type For Sale
Square Footage 1,224 sqft
Price per Sqft $159
Subdivision Swarthmorewood
MLS Listing ID PADE229098
Sold Date 01/25/19
Style Colonial
Bedrooms 3
Full Baths 1
Half Baths 1
HOA Y/N N
Abv Grd Liv Area 1,224
Originating Board TREND
Year Built 1957
Annual Tax Amount $6,026
Tax Year 2018
Lot Size 5,663 Sqft
Acres 0.13
Lot Dimensions 30X162
Property Description
Welcome home to this charming Swarthmore twin! With 1,224 square feet of living space, this home features 3 bedrooms and 1 1/2 baths. The first floor flows from a cozy living room, into a formal dining room and through to the kitchen. The kitchen offers gas cooking and access to the rear screened in porch. Rounding out the 1st floor is a convenient ? bath. Upstairs you'll find the 3 bedrooms and a full updated bathroom. Completing the home is the attic storage space and finished living space in the basement, the perfect spot for a family room or home gym. Enjoy your morning coffee on the rear screened in porch or entertain in the spacious and flat backyard. Located on a quiet street with easy access to 95 or 476 and only minutes to many parks, shops and Ridley Park train station. Don't miss your opportunity, schedule your showing TODAY!
Location
State PA
County Delaware
Area Ridley Twp (10438)
Zoning RES
Rooms
Other Rooms Living Room, Dining Room, Primary Bedroom, Bedroom 2, Kitchen, Bedroom 1
Basement Full
Interior
Interior Features Attic/House Fan
Hot Water Natural Gas
Heating Gas, Forced Air
Cooling Central A/C
Fireplace N
Heat Source Natural Gas
Laundry Basement
Exterior
Garage Spaces 2.0
Water Access N
Roof Type Shingle
Accessibility None
Total Parking Spaces 2
Garage N
Building
Lot Description Level
Story 2
Sewer Public Sewer
Water Public
Architectural Style Colonial
Level or Stories 2
Additional Building Above Grade
New Construction N
Schools
High Schools Ridley
School District Ridley
Others
Senior Community No
Tax ID 38-02-01592-00
Ownership Fee Simple
SqFt Source Assessor
Horse Property N
Special Listing Condition Standard
Read Less
Want to know what your home might be worth? Contact us for a FREE valuation!

Our team is ready to help you sell your home for the highest possible price ASAP

Bought with Holly L Mahoney • Weichert Realtors
GET MORE INFORMATION





