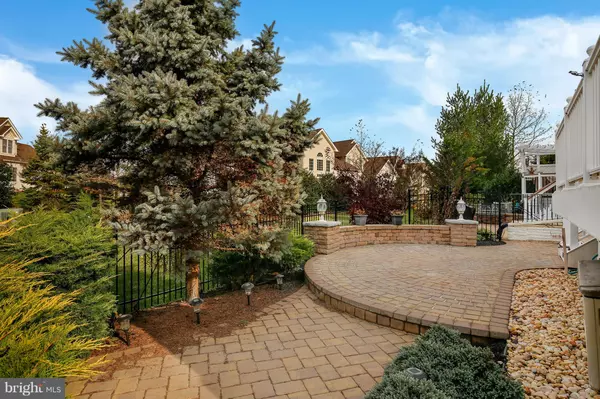$615,000
$624,900
1.6%For more information regarding the value of a property, please contact us for a free consultation.
42952 CHANCERY TER Ashburn, VA 20148
3 Beds
4 Baths
3,525 SqFt
Key Details
Sold Price $615,000
Property Type Townhouse
Sub Type End of Row/Townhouse
Listing Status Sold
Purchase Type For Sale
Square Footage 3,525 sqft
Price per Sqft $174
Subdivision Loudoun Valley Estates
MLS Listing ID VALO118530
Sold Date 01/22/19
Style Other
Bedrooms 3
Full Baths 3
Half Baths 1
HOA Fees $112/qua
HOA Y/N Y
Abv Grd Liv Area 2,687
Originating Board BRIGHT
Year Built 2007
Annual Tax Amount $5,946
Tax Year 2018
Lot Size 5,227 Sqft
Acres 0.12
Property Description
Very Private, End Unit Villa with 3 bedrooms, loft, sunroom and a fully finished, walk out basement. Main level Master with a jacuzzi tub in the master bathroom. Upgraded kitchen appliances. Beautiful Hardwood flooring on the Main level & up to the loft on the upper level and marble flooring in the basement. Custom, high end bar in the walk out basement level, for entertaining w/ice maker, dishwasher, wine cooler & soda refrigerator and psychedelic lighting for the dance floor. Trex deck, stone patio & walk way and iron fencing added by current owner. 2 Car Garage. What the seller has enjoyed most about the neighborhood: "The walking paths, outdoor living space, trees, really friendly community." Approximately a mile from the Brambleton Town Center.
Location
State VA
County Loudoun
Rooms
Main Level Bedrooms 1
Interior
Interior Features Bar, Wine Storage
Hot Water Natural Gas
Heating Electric
Cooling Central A/C, Heat Pump(s)
Fireplaces Number 2
Fireplaces Type Gas/Propane
Equipment Washer, Dryer, Dishwasher, Disposal, Refrigerator, Icemaker, Oven - Wall
Fireplace Y
Appliance Washer, Dryer, Dishwasher, Disposal, Refrigerator, Icemaker, Oven - Wall
Heat Source Natural Gas
Exterior
Parking Features Garage Door Opener
Garage Spaces 2.0
Water Access N
Accessibility None
Attached Garage 2
Total Parking Spaces 2
Garage Y
Building
Story 3+
Sewer Public Sewer
Water Public
Architectural Style Other
Level or Stories 3+
Additional Building Above Grade, Below Grade
New Construction N
Schools
Elementary Schools Legacy
Middle Schools Stone Hill
High Schools Rock Ridge
School District Loudoun County Public Schools
Others
Senior Community No
Tax ID 159404780000
Ownership Fee Simple
SqFt Source Estimated
Horse Property N
Special Listing Condition Standard
Read Less
Want to know what your home might be worth? Contact us for a FREE valuation!

Our team is ready to help you sell your home for the highest possible price ASAP

Bought with Laxmi Nugooru • Alluri Realty, Inc.

GET MORE INFORMATION





