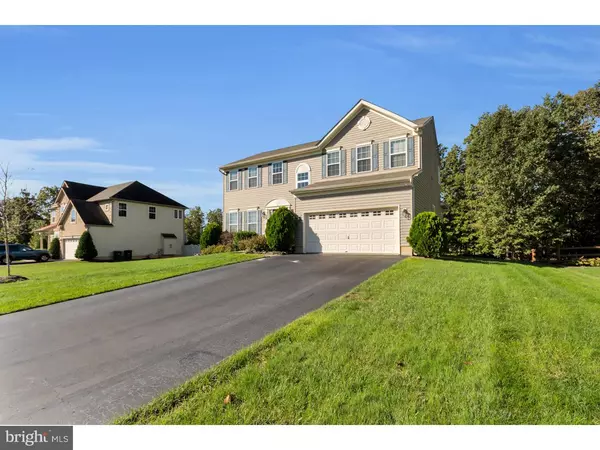$311,000
$330,000
5.8%For more information regarding the value of a property, please contact us for a free consultation.
305 BAYARD DR Williamstown, NJ 08094
4 Beds
3 Baths
2,176 SqFt
Key Details
Sold Price $311,000
Property Type Single Family Home
Sub Type Detached
Listing Status Sold
Purchase Type For Sale
Square Footage 2,176 sqft
Price per Sqft $142
Subdivision Willow Woods
MLS Listing ID 1009999930
Sold Date 01/18/19
Style Colonial,Contemporary
Bedrooms 4
Full Baths 2
Half Baths 1
HOA Y/N N
Abv Grd Liv Area 2,176
Originating Board TREND
Year Built 2008
Annual Tax Amount $9,294
Tax Year 2017
Lot Size 0.459 Acres
Acres 0.46
Lot Dimensions 100X200
Property Description
AN ELABORATE AND ELEGANT WELCOME HOME AWAITS NEW LUCKY OWNERS! Excitement Overtakes You As You Make Your Way Through The Enticing Entrance, As It Is Evident This Home Exceeds Your Expectations Of Being Turn Key Ready. Your Enthusiasm Rises As You Continue To Establish The Extreme Attention To Detail Taken In Each Room. Some Endless Highlights Of This Homes Exclusive Upgrades Include, Vaulted Ceilings In The Master Bedroom, Traverntine Tiles In The Main Bath, New Cabinetry In The Laundry Room, Custom Blinds In The 2nd and 3rd Bedrooms, Crown Molding Throughout, Detailed Trim Throughout, Hardwood Floors Throughout (Carpet Only In Bedrooms) Upgraded Kitchen With Quartz Counter Tops, And Subway Tile, Fully Insulated Garage, Fully Finished Basement With Projector Screen, And Surround Sound, Bathroom Rough-Ins In Basement, Spare Room In Basement, Could Be Used As Another Bedroom, Gym, Or Playroom Ect, Plus much, much more, An Absolute Must See!!!!!
Location
State NJ
County Gloucester
Area Monroe Twp (20811)
Zoning RES
Rooms
Other Rooms Living Room, Dining Room, Primary Bedroom, Bedroom 2, Bedroom 3, Kitchen, Family Room, Bedroom 1, Laundry, Attic
Basement Full, Fully Finished
Interior
Interior Features Primary Bath(s), Kitchen - Island, Butlers Pantry, Ceiling Fan(s), WhirlPool/HotTub, Sprinkler System, Stall Shower, Kitchen - Eat-In
Hot Water Natural Gas
Heating Gas, Forced Air, Energy Star Heating System, Programmable Thermostat
Cooling Central A/C, Energy Star Cooling System
Flooring Wood, Fully Carpeted, Vinyl
Fireplaces Number 1
Equipment Built-In Range, Oven - Self Cleaning, Dishwasher, Refrigerator, Disposal, Energy Efficient Appliances, Built-In Microwave
Fireplace Y
Window Features Energy Efficient
Appliance Built-In Range, Oven - Self Cleaning, Dishwasher, Refrigerator, Disposal, Energy Efficient Appliances, Built-In Microwave
Heat Source Natural Gas
Laundry Main Floor
Exterior
Exterior Feature Deck(s), Porch(es)
Parking Features Inside Access, Garage Door Opener, Oversized
Garage Spaces 5.0
Utilities Available Cable TV
Water Access N
Roof Type Pitched,Shingle
Accessibility None
Porch Deck(s), Porch(es)
Attached Garage 2
Total Parking Spaces 5
Garage Y
Building
Lot Description Level, Trees/Wooded, Front Yard, Rear Yard, SideYard(s)
Story 2
Foundation Brick/Mortar
Sewer Public Sewer
Water Public
Architectural Style Colonial, Contemporary
Level or Stories 2
Additional Building Above Grade
Structure Type Cathedral Ceilings,9'+ Ceilings,High
New Construction N
Schools
School District Monroe Township Public Schools
Others
Senior Community No
Tax ID 11-001290304-00007
Ownership Fee Simple
SqFt Source Assessor
Acceptable Financing Conventional, VA, FHA 203(b)
Listing Terms Conventional, VA, FHA 203(b)
Financing Conventional,VA,FHA 203(b)
Special Listing Condition Standard
Read Less
Want to know what your home might be worth? Contact us for a FREE valuation!

Our team is ready to help you sell your home for the highest possible price ASAP

Bought with Michele Kelly • S. Kelly Real Estate LLC

GET MORE INFORMATION





