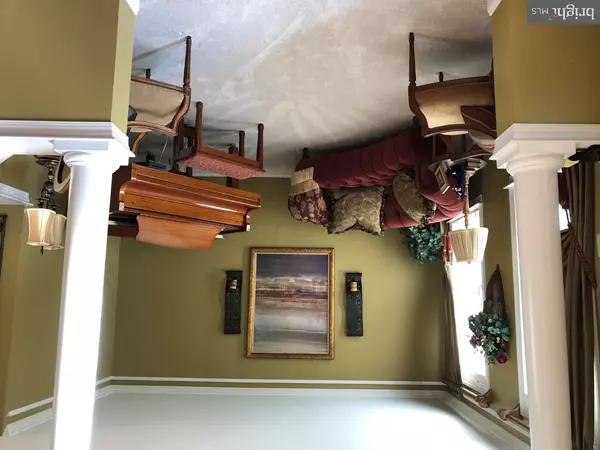$485,000
$518,900
6.5%For more information regarding the value of a property, please contact us for a free consultation.
103 MANOR DR Lansdale, PA 19446
4 Beds
4 Baths
3,881 SqFt
Key Details
Sold Price $485,000
Property Type Single Family Home
Sub Type Detached
Listing Status Sold
Purchase Type For Sale
Square Footage 3,881 sqft
Price per Sqft $124
Subdivision Holly Manor
MLS Listing ID 1006027418
Sold Date 01/11/19
Style Colonial
Bedrooms 4
Full Baths 3
Half Baths 1
HOA Y/N N
Abv Grd Liv Area 3,881
Originating Board TREND
Year Built 2001
Annual Tax Amount $9,882
Tax Year 2018
Lot Size 0.544 Acres
Acres 0.54
Lot Dimensions 136
Property Description
Curb Appeal & Sought-after Holly Manor Community! Architecturally attractive stone front Colonial w/ peaked roof lines, covered entry w/ a setting of mature treed & professionally landscaped homesite. 2sty balcony h/w Foyer w/ palladium & elliptical windows. Formal Liv & Din Rms enhanced w/ crown moldings & open & flowing together - perfect for entertaining. Tucked away 1st flr Den/Study/Office. Fam/Great Rm offers causal & informal living space, 2sty vaulted ceiling adds volume to living space, wood burning F/P fitted w/ gas logs, flr to ceiling stone face & mantel & flanked on either side by circle top windows. Bkfst Rm for casual gathering & meals w/ h/w opens to the Fam/Great Rm & the gourmet Kit. Gourmet h/w Island Kit w/ double bowl sink, hi-hat recessed lighting & recipe desk top. Wet bar out cove just off the Fam Rm, centrally located & convenient, offers stooled bar top, wine rack, built-in cabinetry & under-counter refrig. Rear informal entry & Mud/Laundry Rm w/ stationary tub & overhead cabinet storage. Grand tee-style oak staircase offers 2nd flr access from both formal & informal living areas, a focal point in the entry Foyer & the 2nd flr landing overlook to the 1st flr entry & Fam Rm. Master Suite is a "Sweet Retreat." Grand double door entry to a coffered ceiling, accented w/ overhead ceiling fan, coffered tray ceiling Sitting Area. Master Bath w/ cathedral ceiling offers platform soaking tub, walk-in stall shower, double bowl & make-up vanity, CT flring & hi hat recessed lighting. Triple walk-in closets. 3 add'l Bedrms- Jack Jill Bath & Hall bath. All secondary Baths offer vanities & CT in tub areas & flr. 9' 1st flr ceilings. 1st flr Power Rm. Fire, Smoke, & Security System w/ central monitoring. Finished Lower Level of Sanctuary living area is perfect escape - recreation space, workout area & siting & TV area. 3 oversized car side-entry Garage finished & dry walled with auto openers. Energy efficient & comfort living of a geo thermal HVAC system provides year around climate control comfort of heat & central A/C. Outdoor living doesn't get any better! A raised deck just off the Brkfst Rm slider ideal for entertainment or just fire-up the BBQ! House needs a little TLC and is priced accordingly! Montgomery Twp offers open space, ball fields, walking trails, tennis & basketball courts & playgrounds. Train to center city or Doylestown, Downtown shopping, Dining, Malls, Schools, Network of major highways & Cedars & Skippack are all close by!
Location
State PA
County Montgomery
Area Montgomery Twp (10646)
Zoning R2
Rooms
Other Rooms Living Room, Dining Room, Primary Bedroom, Bedroom 2, Bedroom 3, Kitchen, Family Room, Bedroom 1, Laundry, Other
Basement Full, Fully Finished
Interior
Interior Features Primary Bath(s), Kitchen - Island, Ceiling Fan(s), Wet/Dry Bar, Stall Shower, Dining Area
Hot Water Propane
Heating Geothermal
Cooling Central A/C
Flooring Wood, Fully Carpeted, Tile/Brick
Fireplaces Number 1
Fireplaces Type Stone
Fireplace Y
Heat Source Geo-thermal
Laundry Main Floor
Exterior
Exterior Feature Deck(s)
Garage Spaces 3.0
Utilities Available Cable TV
Water Access N
Accessibility None
Porch Deck(s)
Total Parking Spaces 3
Garage N
Building
Story 2
Sewer Public Sewer
Water Public
Architectural Style Colonial
Level or Stories 2
Additional Building Above Grade
Structure Type Cathedral Ceilings,9'+ Ceilings,High
New Construction N
Schools
High Schools North Penn Senior
School District North Penn
Others
Senior Community No
Tax ID 46-00-02580-362
Ownership Fee Simple
Security Features Security System
Read Less
Want to know what your home might be worth? Contact us for a FREE valuation!

Our team is ready to help you sell your home for the highest possible price ASAP

Bought with Mark Caracausa • Coldwell Banker Realty

GET MORE INFORMATION





