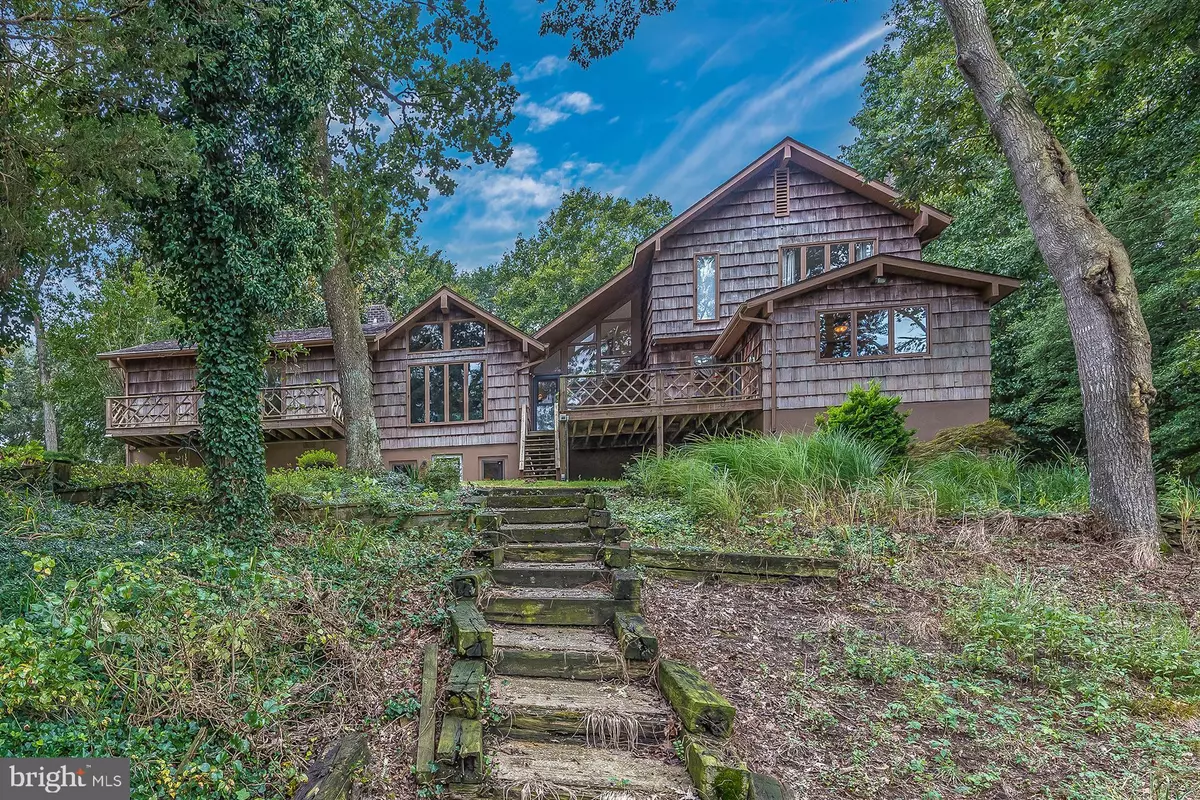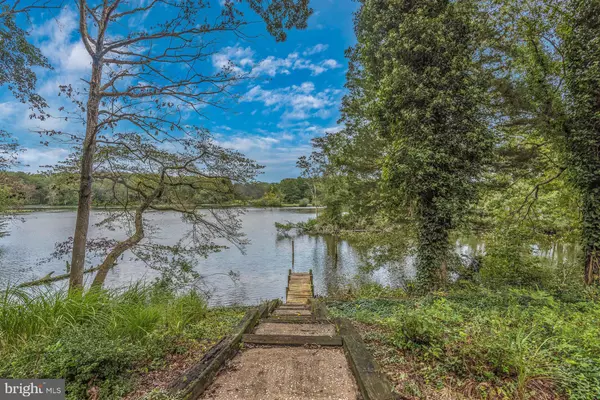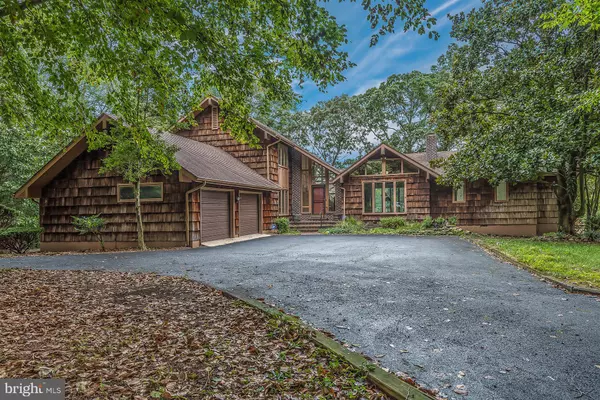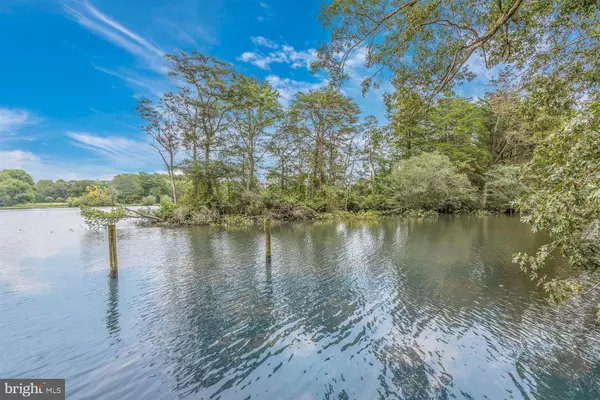$480,000
$525,000
8.6%For more information regarding the value of a property, please contact us for a free consultation.
30913 DOGWOOD DR Laurel, DE 19956
5 Beds
5 Baths
3,750 SqFt
Key Details
Sold Price $480,000
Property Type Single Family Home
Sub Type Detached
Listing Status Sold
Purchase Type For Sale
Square Footage 3,750 sqft
Price per Sqft $128
Subdivision Broad Creek Estates
MLS Listing ID 1004115508
Sold Date 01/11/19
Style Contemporary
Bedrooms 5
Full Baths 4
Half Baths 1
HOA Y/N N
Abv Grd Liv Area 2,700
Originating Board BRIGHT
Year Built 1973
Annual Tax Amount $2,919
Tax Year 2018
Lot Size 2.010 Acres
Acres 2.01
Property Sub-Type Detached
Property Description
Waterfront home in a quiet community just outside the historic Town of Bethel. On 3 combined lots, this large 3 level home has expansive views of Broad Creek from the family room, living room, both master bedroom suites and the walk out level basement. Decks off the first floor master and living/family rooms add outdoor space to the abundant interior space. 3 wood burning fireplaces (2 with gas log inserts) add to the warmth of this home. Geothermal heat and a/c will make keeping the home comfortable very affordable. Just down from the house is a 24'x40 inground pool with heater and huge waterfront deck. Adjoining the pool is finished pool house with full bath and kitchen equipment, tile floor and genuine wood panels inside. Just down from the pool is the 3 car detached garage, with second floor workshop. All structures have matching shake shingle siding. This home has been lovingly cared for and updated by the current owner for almost 40 years, now it is time for a new family to make their memories here.
Location
State DE
County Sussex
Area Little Creek Hundred (31010)
Zoning A
Rooms
Other Rooms Living Room, Primary Bedroom, Bedroom 2, Bedroom 3, Kitchen, Family Room, Bedroom 1, Office, Primary Bathroom
Basement Walkout Level, Windows, Outside Entrance, Interior Access, Heated, Fully Finished
Main Level Bedrooms 1
Interior
Interior Features Ceiling Fan(s), Dining Area, Exposed Beams, Family Room Off Kitchen, Laundry Chute, Primary Bath(s), Recessed Lighting, Skylight(s), Stall Shower, Upgraded Countertops, Walk-in Closet(s)
Hot Water Electric
Heating Heat Pump - Electric BackUp
Cooling Geothermal, Heat Pump(s)
Flooring Carpet, Ceramic Tile, Laminated
Fireplaces Number 3
Fireplaces Type Insert, Gas/Propane
Equipment Cooktop, Dishwasher, Disposal, Dryer - Electric, Oven - Double, Oven - Wall, Refrigerator, Washer
Fireplace Y
Appliance Cooktop, Dishwasher, Disposal, Dryer - Electric, Oven - Double, Oven - Wall, Refrigerator, Washer
Heat Source Electric
Exterior
Exterior Feature Deck(s)
Parking Features Additional Storage Area, Garage - Front Entry, Garage - Side Entry, Garage Door Opener
Garage Spaces 9.0
Pool In Ground, Heated
Waterfront Description Private Dock Site
Water Access Y
View River, Water, Creek/Stream
Roof Type Architectural Shingle
Accessibility None
Porch Deck(s)
Attached Garage 2
Total Parking Spaces 9
Garage Y
Building
Story 3+
Foundation Block
Sewer Low Pressure Pipe (LPP)
Water Well
Architectural Style Contemporary
Level or Stories 3+
Additional Building Above Grade, Below Grade
Structure Type Dry Wall,Wood Walls,Beamed Ceilings
New Construction N
Schools
School District Laurel
Others
Senior Community No
Tax ID 432-03.00-36.00
Ownership Fee Simple
SqFt Source Assessor
Horse Property N
Special Listing Condition Standard
Read Less
Want to know what your home might be worth? Contact us for a FREE valuation!

Our team is ready to help you sell your home for the highest possible price ASAP

Bought with MATT BRITTINGHAM • Patterson-Schwartz-Rehoboth
GET MORE INFORMATION





