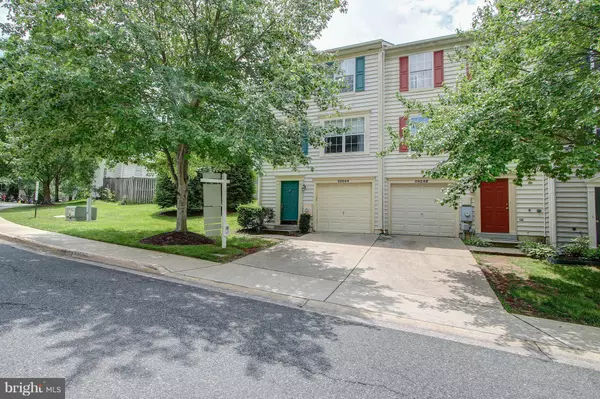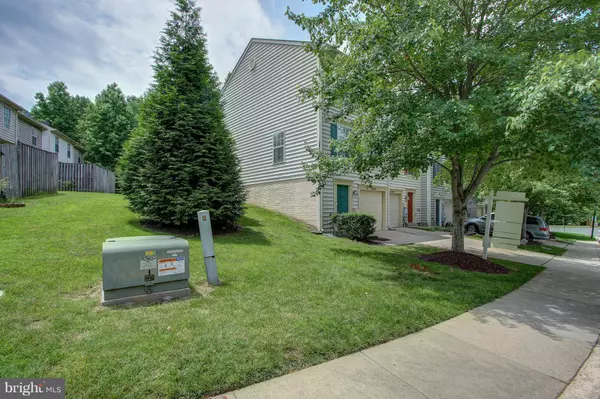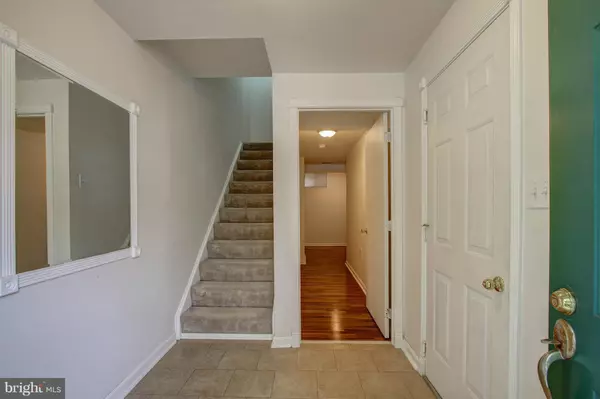$279,900
$279,900
For more information regarding the value of a property, please contact us for a free consultation.
20244 RED BUCKEYE CT Germantown, MD 20876
3 Beds
2 Baths
1,656 SqFt
Key Details
Sold Price $279,900
Property Type Townhouse
Sub Type End of Row/Townhouse
Listing Status Sold
Purchase Type For Sale
Square Footage 1,656 sqft
Price per Sqft $169
Subdivision Blunt Commons
MLS Listing ID 1001869154
Sold Date 01/07/19
Style Traditional
Bedrooms 3
Full Baths 1
Half Baths 1
HOA Fees $90/mo
HOA Y/N Y
Abv Grd Liv Area 1,116
Originating Board MRIS
Year Built 1994
Annual Tax Amount $2,934
Tax Year 2017
Lot Size 1,923 Sqft
Acres 0.04
Property Description
Make an Offer***Gotta see this one**BEST Bargain for End Unit Townhome w/Garage in Germantown Area**BRAND SPANKING New Roof & A/C System***Some Fresh Paint***Nice Laminated Flooring***Ceramic Tile***Updated Bathrooms & Kitchen***New Stainless Steel Appliances***Tankless Hot Water Heater***Gas Heat & Cooking,***1 Yr HMS Home Warranty***OPEN HOUSE Sunday, Dec 2nd, Noon til 3pm***Snacks provided!!!
Location
State MD
County Montgomery
Zoning R200
Rooms
Other Rooms Living Room, Dining Room, Primary Bedroom, Bedroom 2, Bedroom 3, Kitchen, Foyer, Study
Interior
Interior Features Kitchen - Table Space, Combination Dining/Living, Window Treatments, Floor Plan - Open
Hot Water Tankless
Heating Forced Air
Cooling Central A/C
Equipment Dishwasher, Disposal, Microwave, Oven - Self Cleaning, Refrigerator, Oven/Range - Gas, Washer, Water Heater - Tankless, Icemaker, Exhaust Fan, Dryer, Range Hood
Fireplace N
Appliance Dishwasher, Disposal, Microwave, Oven - Self Cleaning, Refrigerator, Oven/Range - Gas, Washer, Water Heater - Tankless, Icemaker, Exhaust Fan, Dryer, Range Hood
Heat Source Natural Gas
Exterior
Parking Features Garage - Front Entry
Garage Spaces 1.0
Community Features Covenants
Utilities Available Cable TV Available
Amenities Available Bike Trail, Common Grounds, Tot Lots/Playground
Water Access N
View Trees/Woods, Street
Roof Type Shingle
Accessibility Level Entry - Main
Road Frontage Public
Attached Garage 1
Total Parking Spaces 1
Garage Y
Building
Story 3+
Foundation Slab
Sewer Public Sewer
Water Public
Architectural Style Traditional
Level or Stories 3+
Additional Building Above Grade, Below Grade
New Construction N
Schools
Elementary Schools Captain James E. Daly
Middle Schools Neelsville
High Schools Watkins Mill
School District Montgomery County Public Schools
Others
HOA Fee Include Lawn Care Front,Lawn Care Rear,Lawn Care Side,Road Maintenance,Snow Removal,Trash,Common Area Maintenance
Senior Community No
Tax ID 160903035426
Ownership Fee Simple
SqFt Source Estimated
Special Listing Condition Standard
Read Less
Want to know what your home might be worth? Contact us for a FREE valuation!

Our team is ready to help you sell your home for the highest possible price ASAP

Bought with Jill A Balow • Greystone Realty, LLC.

GET MORE INFORMATION





