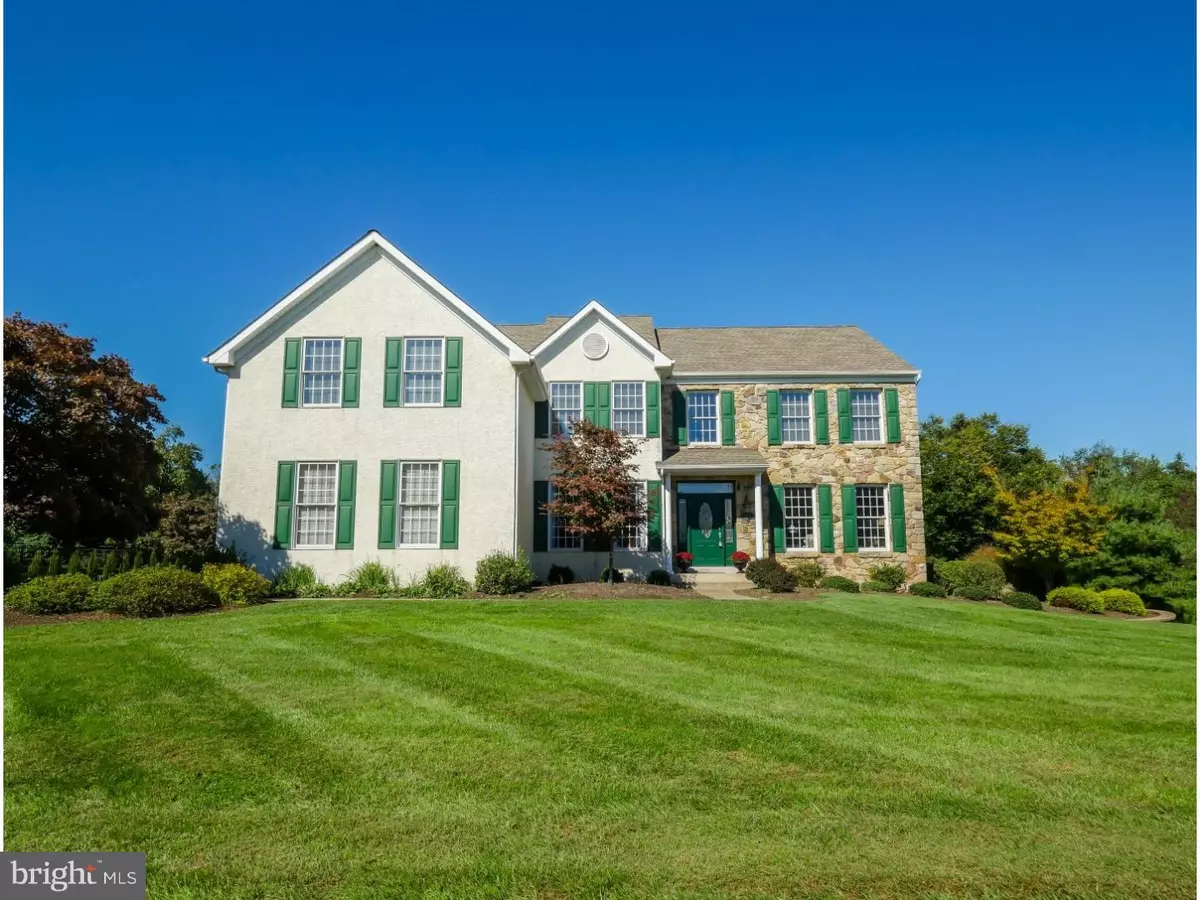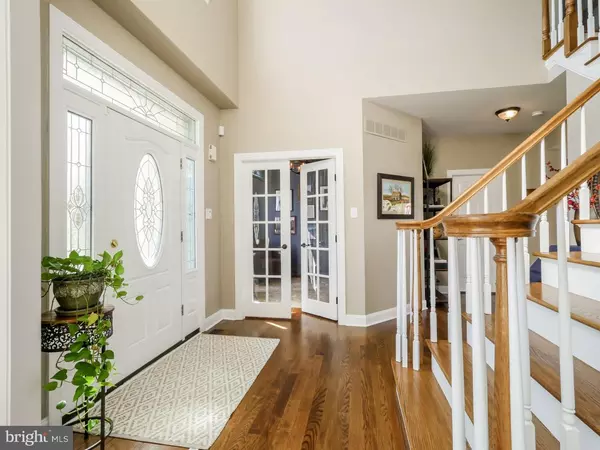$799,900
$799,900
For more information regarding the value of a property, please contact us for a free consultation.
1082 N KIMBLES RD Yardley, PA 19067
4 Beds
4 Baths
4,230 SqFt
Key Details
Sold Price $799,900
Property Type Single Family Home
Sub Type Detached
Listing Status Sold
Purchase Type For Sale
Square Footage 4,230 sqft
Price per Sqft $189
Subdivision Kimbles Field
MLS Listing ID 1009932594
Sold Date 10/18/18
Style Colonial
Bedrooms 4
Full Baths 3
Half Baths 1
HOA Y/N N
Abv Grd Liv Area 4,230
Originating Board TREND
Year Built 1996
Annual Tax Amount $15,876
Tax Year 2018
Lot Size 0.760 Acres
Acres 0.76
Lot Dimensions 118X265
Property Description
Situated on three quarters of an acre, 1082 N. Kimbles Road in Yardley is an impressive four bedroom, three and a half bath home with open, natural views boasting overly spacious living inside and out, a serene master suite, finished lower level and three-car garage. You are welcomed through a bright foyer with rich hardwood floors that continue throughout the main level. An office affords a quiet work space behind divided glass French doors. The inviting formal living room flows effortlessly into the dining room where a luxurious coffered ceiling and two banks of windows give you a panoramic view of the back yard. A chef inspired kitchen enjoys a look that will sustain the test of time with custom cabinetry, subway tiled backsplash, granite counters, stainless steel appliances including double wall oven and built in range and mircrowave. A pantry adds organization and the freestanding island with breakfast bar lends to the comfort of this popular gathering space. The adjoining casual dining area reveals the outdoor living space and an open sightline through the great room where a soaring ceiling with skylights adds to the airy ambiance of the floorplan. A stone fireplace flanked by arched top windows expands the enjoyment of the backyard view as a secondary staircase offers quick bedroom access. French doors lead you to an amazing bonus room with raised ceiling and many windows, this could be a music room, extravagant den or a delightful playroom. The mudroom with garage entrance and laundry has extra storage, long counter with sink and a nearby powder room. Upstairs the vast owners suite features a subtle tray ceiling with recessed lighting, plush wall-to-wall carpeting, a separate sitting area and a deep walk-in closet. The beautifully tiled en-suite bath is highlighted by a soaking tub, large heavy glass shower enclosure with shelves and natural light. All generously sized, three additional bedrooms are well-appointed with exemplary closet space, multiple windows, high-hat lighting and share the common hall bath with double vanity. On the lower level you have a large multi-functional space, lots of extra storage and a full bath. A custom paver patio with built-in firepit and expansive deck allow you to create numerous seating arrangements to take in the open views. An oversized shed ensures plenty of storage for lawn and garden equipment. Make your appointment to come see 1082 North Kimbles Road today.
Location
State PA
County Bucks
Area Lower Makefield Twp (10120)
Zoning R1
Rooms
Other Rooms Living Room, Dining Room, Primary Bedroom, Bedroom 2, Bedroom 3, Kitchen, Family Room, Bedroom 1, Laundry, Other
Basement Full, Fully Finished
Interior
Interior Features Primary Bath(s), Kitchen - Island, Butlers Pantry, Skylight(s), Ceiling Fan(s), Stall Shower, Dining Area
Hot Water Natural Gas
Heating Gas, Electric, Forced Air
Cooling Central A/C
Flooring Wood, Fully Carpeted, Tile/Brick
Fireplaces Number 1
Fireplaces Type Stone
Equipment Built-In Range, Oven - Wall, Oven - Double, Disposal, Built-In Microwave
Fireplace Y
Appliance Built-In Range, Oven - Wall, Oven - Double, Disposal, Built-In Microwave
Heat Source Natural Gas, Electric
Laundry Main Floor
Exterior
Exterior Feature Deck(s), Patio(s)
Parking Features Inside Access, Garage Door Opener
Garage Spaces 6.0
Utilities Available Cable TV
Water Access N
Accessibility None
Porch Deck(s), Patio(s)
Attached Garage 3
Total Parking Spaces 6
Garage Y
Building
Lot Description Rear Yard
Story 2
Sewer Public Sewer
Water Public
Architectural Style Colonial
Level or Stories 2
Additional Building Above Grade
Structure Type Cathedral Ceilings,9'+ Ceilings
New Construction N
Schools
School District Pennsbury
Others
Senior Community No
Tax ID 20-005-022
Ownership Fee Simple
Security Features Security System
Read Less
Want to know what your home might be worth? Contact us for a FREE valuation!

Our team is ready to help you sell your home for the highest possible price ASAP

Bought with Nancy J Goldberg • BHHS Fox & Roach -Yardley/Newtown

GET MORE INFORMATION





