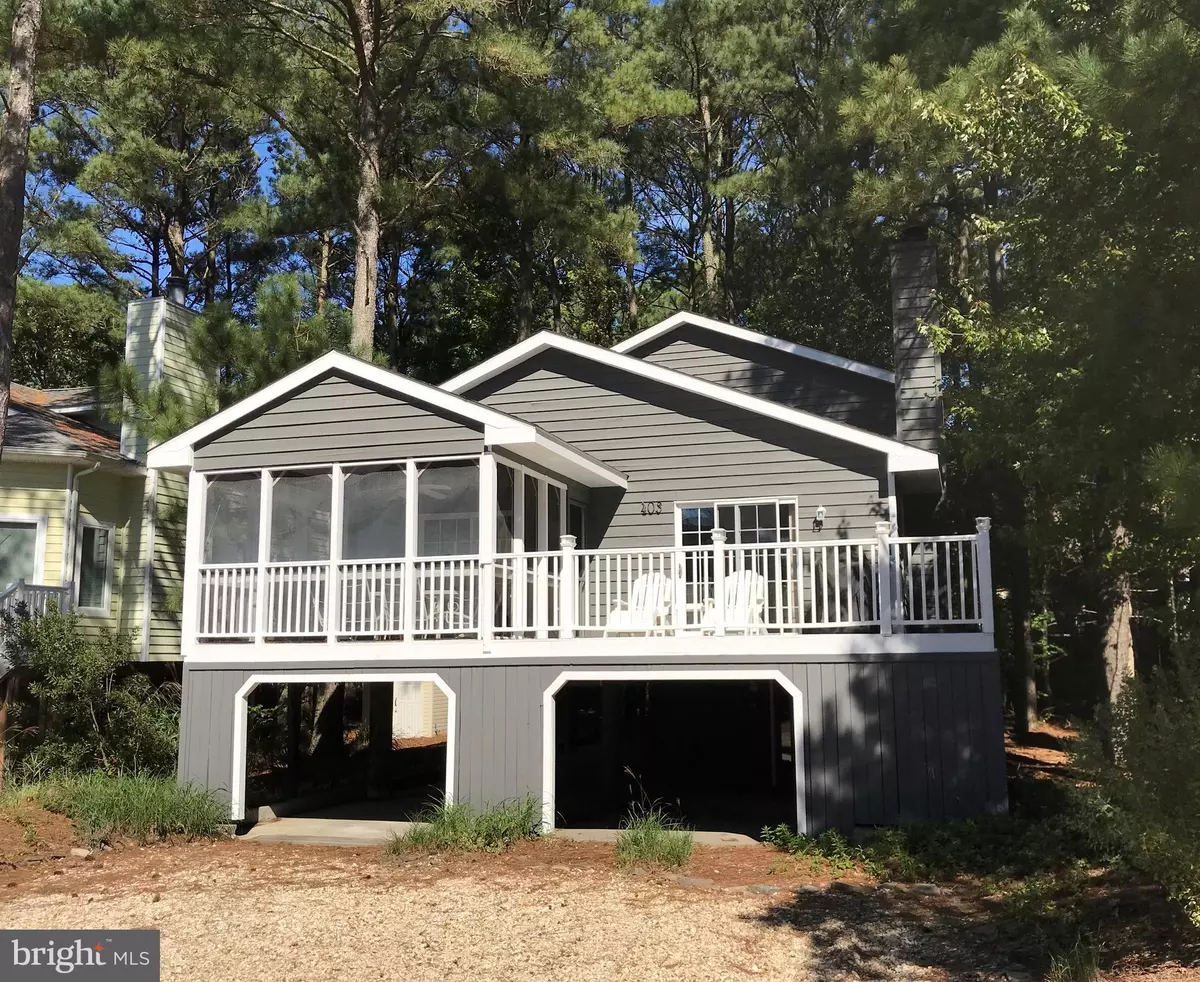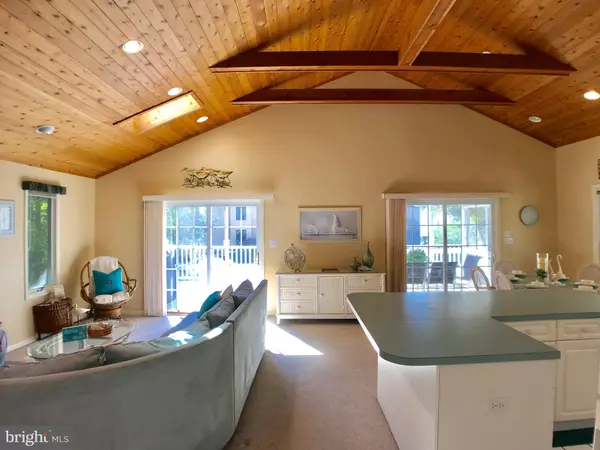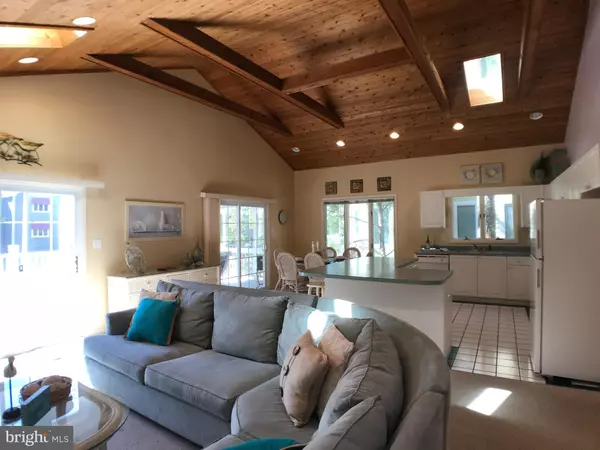$435,000
$449,000
3.1%For more information regarding the value of a property, please contact us for a free consultation.
403 TAMARACK DR South Bethany, DE 19930
4 Beds
3 Baths
1,800 SqFt
Key Details
Sold Price $435,000
Property Type Single Family Home
Sub Type Detached
Listing Status Sold
Purchase Type For Sale
Square Footage 1,800 sqft
Price per Sqft $241
Subdivision Cat Hill
MLS Listing ID 1009935658
Sold Date 01/04/19
Style Coastal
Bedrooms 4
Full Baths 2
Half Baths 1
HOA Y/N N
Abv Grd Liv Area 1,800
Originating Board BRIGHT
Year Built 1994
Annual Tax Amount $1,662
Tax Year 2018
Lot Size 6,830 Sqft
Acres 0.16
Lot Dimensions 60x135x51x101
Property Description
Exceptionally located 4 bedroom coastal home, this attractive beach house is nestled on a lovely wooded lot in the sought after Cat Hill area of South Bethany. This bright and spacious beach home features an open floorplan with vaulted ceilings, wood fireplace, screened patio, and front and rear sun decks. Conveniently located just a short distance to the quaint shops and attractions of downtown Bethany, just a short walk to the beautiful life-guarded beach in South Bethany and just steps from the community kayak and paddle board launch on the Assawoman Canal.
Location
State DE
County Sussex
Area Baltimore Hundred (31001)
Zoning Q
Rooms
Main Level Bedrooms 2
Interior
Interior Features Breakfast Area, Carpet, Combination Dining/Living, Combination Kitchen/Dining, Combination Kitchen/Living, Floor Plan - Open, Kitchen - Island, Primary Bath(s), Recessed Lighting, Window Treatments
Hot Water Electric
Heating Heat Pump(s)
Cooling Central A/C, Heat Pump(s)
Flooring Carpet, Ceramic Tile
Fireplaces Number 1
Fireplaces Type Wood
Equipment Built-In Microwave, Dishwasher, Disposal, Dryer, Icemaker, Oven/Range - Electric, Refrigerator, Washer, Water Heater
Furnishings Yes
Fireplace Y
Window Features Screens
Appliance Built-In Microwave, Dishwasher, Disposal, Dryer, Icemaker, Oven/Range - Electric, Refrigerator, Washer, Water Heater
Heat Source Electric
Laundry Has Laundry
Exterior
Water Access N
View Trees/Woods
Roof Type Architectural Shingle
Street Surface Paved
Accessibility Level Entry - Main
Garage N
Building
Lot Description Trees/Wooded
Story 2
Foundation Pilings
Sewer Public Sewer
Water Public
Architectural Style Coastal
Level or Stories 2
Additional Building Above Grade, Below Grade
Structure Type Vaulted Ceilings
New Construction N
Schools
School District Indian River
Others
Senior Community No
Tax ID 134-17.00-132.00
Ownership Fee Simple
SqFt Source Estimated
Security Features Smoke Detector
Acceptable Financing Cash, Conventional
Listing Terms Cash, Conventional
Financing Cash,Conventional
Special Listing Condition Standard
Read Less
Want to know what your home might be worth? Contact us for a FREE valuation!

Our team is ready to help you sell your home for the highest possible price ASAP

Bought with LESLIE KOPP • Long & Foster Real Estate, Inc.
GET MORE INFORMATION





