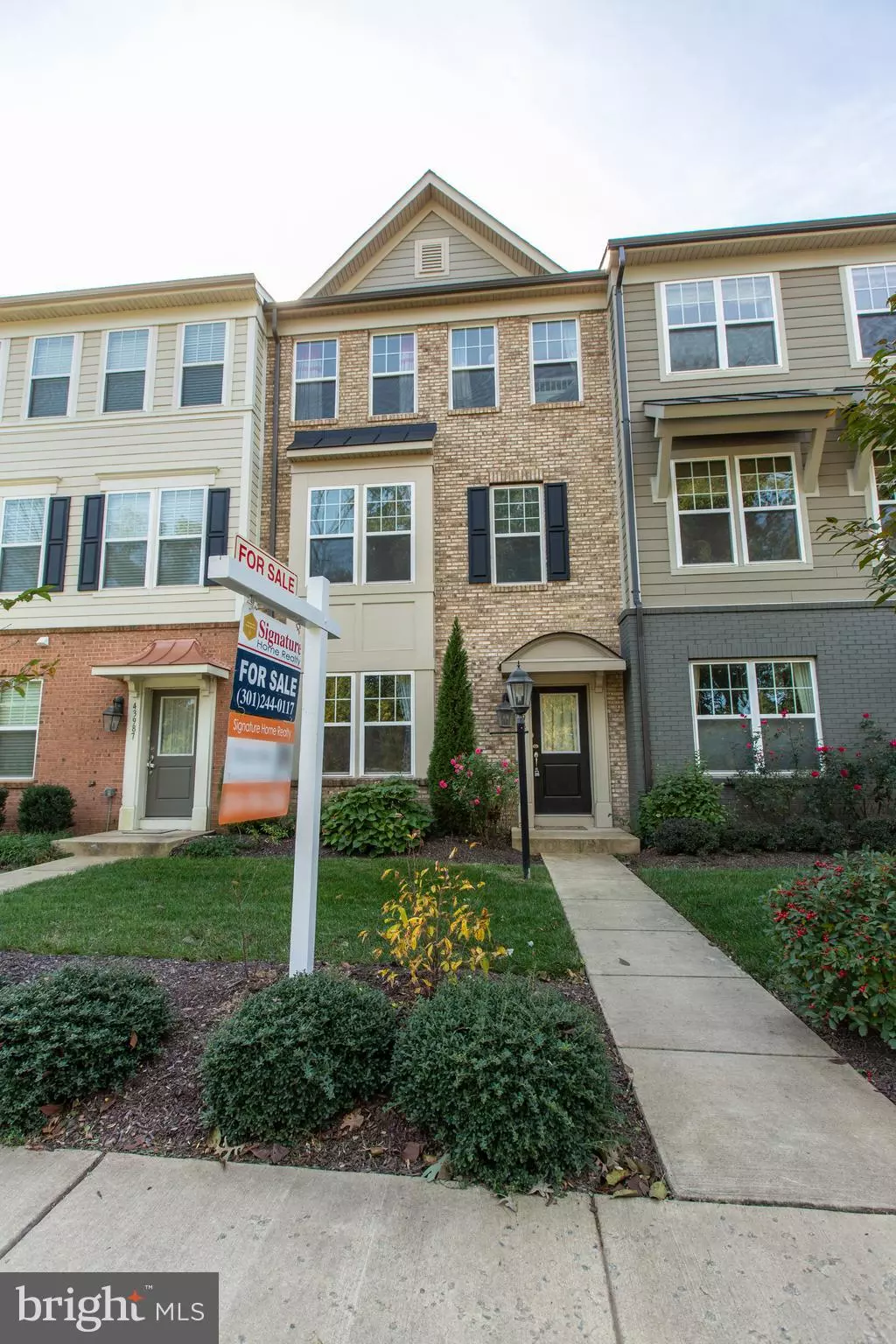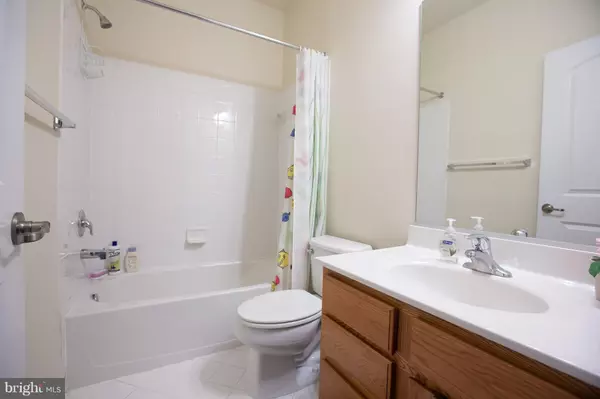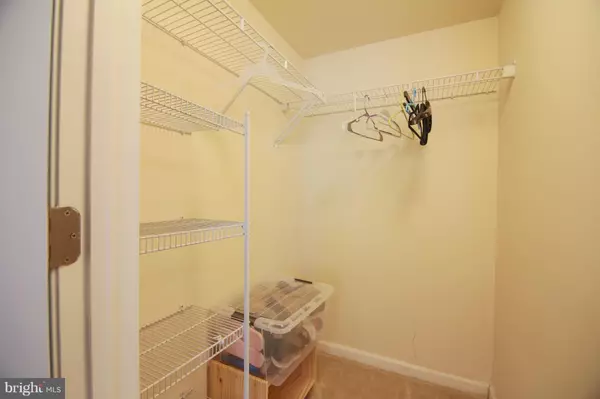$429,000
$425,000
0.9%For more information regarding the value of a property, please contact us for a free consultation.
43985 EASTGATE VIEW DR Chantilly, VA 20152
4 Beds
4 Baths
1,992 SqFt
Key Details
Sold Price $429,000
Property Type Townhouse
Sub Type Interior Row/Townhouse
Listing Status Sold
Purchase Type For Sale
Square Footage 1,992 sqft
Price per Sqft $215
Subdivision East Gate One
MLS Listing ID 1009942132
Sold Date 12/21/18
Style Colonial
Bedrooms 4
Full Baths 3
Half Baths 1
HOA Fees $103/mo
HOA Y/N Y
Abv Grd Liv Area 1,992
Originating Board MRIS
Year Built 2013
Annual Tax Amount $4,470
Tax Year 2017
Lot Size 2,178 Sqft
Acres 0.05
Property Description
Move in ready! This beautiful townhome is featured w/ 4 brs, 3.5 baths (builder upgrade), open floor plan, fully filled sunlight, gourmet eat-in kitchen, large island, big master bedroom, walk-in closet, walk to shopping square for grocery, coffee, dining, bank and much more...great school district, easy to get on Rd 50. Still under builder 10 years warranty. Must see! The ideal home for a family! All offers are due on 11/21/2018, Wednesday 4 pm, please!
Location
State VA
County Loudoun
Zoning RESIDENTIAL
Rooms
Basement Front Entrance, Daylight, Full, Fully Finished, Full, Heated, Improved
Main Level Bedrooms 1
Interior
Interior Features Attic, Kitchen - Gourmet, Kitchen - Eat-In
Hot Water Natural Gas
Heating Central, Programmable Thermostat
Cooling Ceiling Fan(s), Central A/C
Fireplace N
Window Features ENERGY STAR Qualified,Screens
Heat Source Natural Gas
Exterior
Parking Features Garage Door Opener, Built In
Garage Spaces 2.0
Water Access N
Accessibility None
Attached Garage 2
Total Parking Spaces 2
Garage Y
Building
Story 3+
Sewer No Septic System
Water Public
Architectural Style Colonial
Level or Stories 3+
Additional Building Above Grade
Structure Type 9'+ Ceilings
New Construction N
Schools
Elementary Schools Cardinal Ridge
Middle Schools Mercer
High Schools John Champe
School District Loudoun County Public Schools
Others
Senior Community No
Tax ID 097287581000
Ownership Fee Simple
SqFt Source Estimated
Special Listing Condition Standard
Read Less
Want to know what your home might be worth? Contact us for a FREE valuation!

Our team is ready to help you sell your home for the highest possible price ASAP

Bought with Robert E Kenney • KW Metro Center

GET MORE INFORMATION





