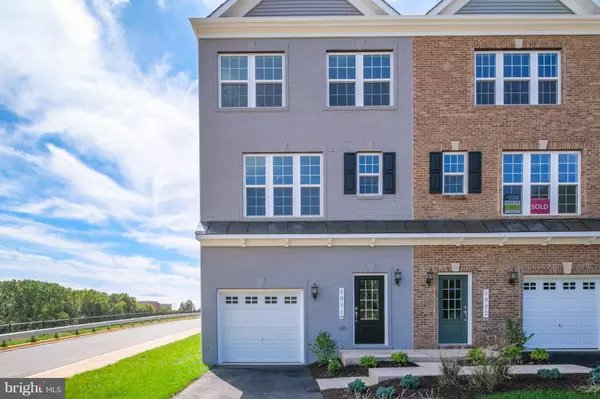$398,205
$398,205
For more information regarding the value of a property, please contact us for a free consultation.
6094 CAMERONS FERRY DR Haymarket, VA 20169
4 Beds
4 Baths
2,200 SqFt
Key Details
Sold Price $398,205
Property Type Townhouse
Sub Type End of Row/Townhouse
Listing Status Sold
Purchase Type For Sale
Square Footage 2,200 sqft
Price per Sqft $181
Subdivision Haymarket Crossing
MLS Listing ID 1003403004
Sold Date 12/27/18
Style Contemporary
Bedrooms 4
Full Baths 3
Half Baths 1
HOA Fees $200/mo
HOA Y/N Y
Abv Grd Liv Area 2,200
Originating Board MRIS
Year Built 2018
Tax Year 2018
Property Description
Design inspired contemporary farmhouse design townhomes for immediate move in. Stunning end unit featuring 10' x 16' deck, hardwood stairs, hardwood flooring. Gourmet kitchen with cooktop and double wall ovens w/ 10' island. Frameless Shower and many design features through out. 4 thoughtfully sized bedrooms including ground level bedroom w its own full bath! Ready for immediate occupancy.
Location
State VA
County Prince William
Rooms
Other Rooms Game Room, Attic
Basement Front Entrance, Daylight, Full, Fully Finished, Heated
Interior
Interior Features Attic, Kitchen - Eat-In, Family Room Off Kitchen, Kitchen - Gourmet, Combination Kitchen/Dining, Kitchen - Island, Combination Kitchen/Living, Kitchen - Table Space, Crown Moldings, Upgraded Countertops, Wood Floors, Floor Plan - Open
Hot Water 60+ Gallon Tank, Natural Gas
Heating Central, Energy Star Heating System
Cooling Central A/C, Energy Star Cooling System, Programmable Thermostat, Whole House Exhaust Ventilation
Equipment Washer/Dryer Hookups Only, Cooktop, Dishwasher, Disposal, Microwave, Oven - Double, Oven - Wall, Refrigerator
Fireplace N
Window Features Double Pane,ENERGY STAR Qualified,Insulated,Low-E,Screens
Appliance Washer/Dryer Hookups Only, Cooktop, Dishwasher, Disposal, Microwave, Oven - Double, Oven - Wall, Refrigerator
Heat Source Natural Gas
Exterior
Parking Features Other
Garage Spaces 1.0
Community Features Commercial Vehicles Prohibited, Fencing
Utilities Available Cable TV Available, Under Ground
Amenities Available Common Grounds, Jog/Walk Path, Picnic Area, Tot Lots/Playground, Water/Lake Privileges
Water Access N
Accessibility 36\"+ wide Halls, Doors - Swing In, Other
Attached Garage 1
Total Parking Spaces 1
Garage Y
Building
Story 3+
Foundation Slab
Sewer Public Sewer
Water Public
Architectural Style Contemporary
Level or Stories 3+
Additional Building Above Grade
Structure Type Beamed Ceilings
New Construction Y
Schools
School District Prince William County Public Schools
Others
HOA Fee Include Ext Bldg Maint,Lawn Care Front,Lawn Care Rear,Lawn Care Side,Lawn Maintenance,Road Maintenance,Sewer,Snow Removal,Trash,Water
Senior Community No
Ownership Condominium
Acceptable Financing Conventional, VA, VHDA, FHA
Listing Terms Conventional, VA, VHDA, FHA
Financing Conventional,VA,VHDA,FHA
Special Listing Condition Standard
Read Less
Want to know what your home might be worth? Contact us for a FREE valuation!

Our team is ready to help you sell your home for the highest possible price ASAP

Bought with James Allmon • Linton Hall Realtors
GET MORE INFORMATION





