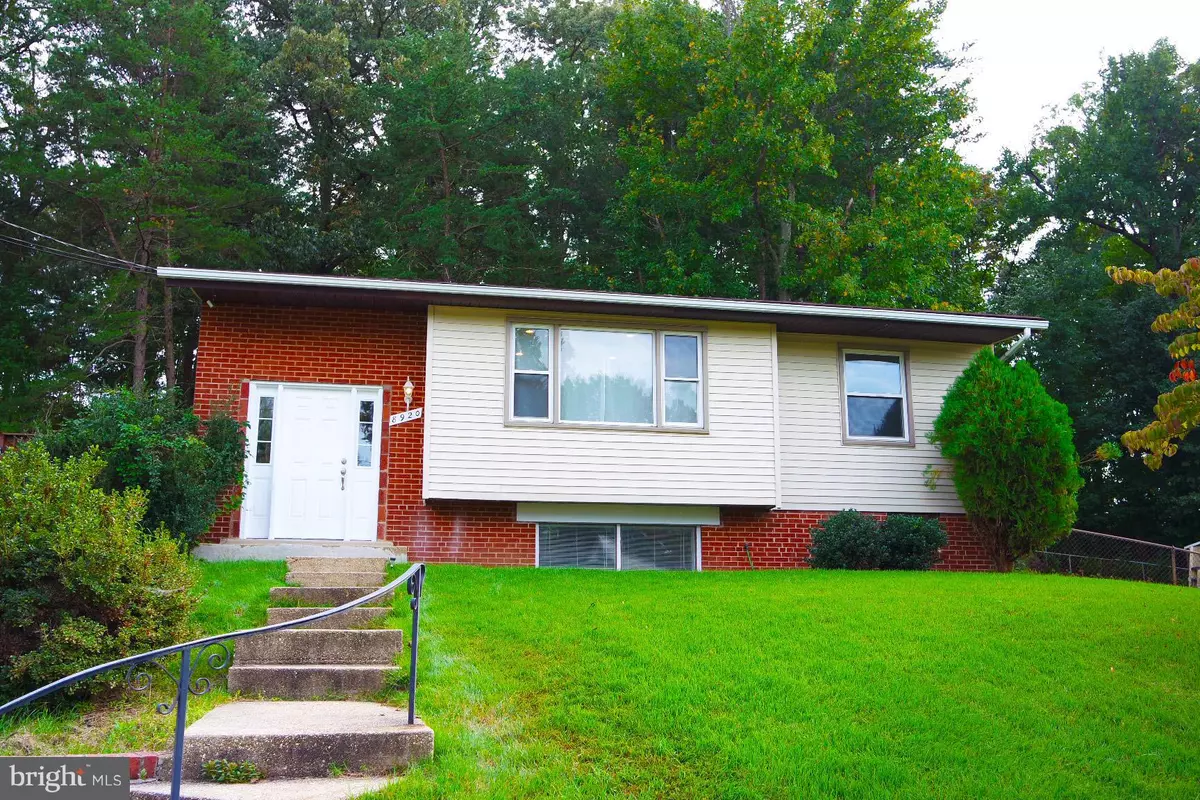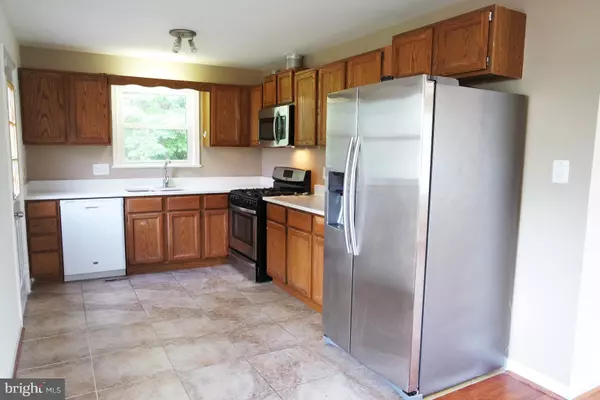$387,000
$399,900
3.2%For more information regarding the value of a property, please contact us for a free consultation.
8920 SYLVANIA ST Lorton, VA 22079
4 Beds
2 Baths
2,056 SqFt
Key Details
Sold Price $387,000
Property Type Single Family Home
Sub Type Detached
Listing Status Sold
Purchase Type For Sale
Square Footage 2,056 sqft
Price per Sqft $188
Subdivision Pohick Estates
MLS Listing ID 1009919096
Sold Date 12/21/18
Style Split Foyer
Bedrooms 4
Full Baths 2
HOA Y/N N
Abv Grd Liv Area 1,028
Originating Board MRIS
Year Built 1962
Annual Tax Amount $4,101
Tax Year 2017
Lot Size 0.386 Acres
Acres 0.39
Property Description
Wonderful Split Foyer in Pohick Estates, Offers 4 Br, 2 Full Bathrooms, Hardwood Floor Throughout Main Level, Updated Bathrooms, Freshly Painted, Fully Finished Basement, with Generous Rec Room, a Wet Bar, and Bedroom. Large Deck Off the Kitchen, Which Leads to an Spacious Fenced-in Back Yard. Conveniently located near Amtrack Station, Lorton Station, New Schools, Restaurants and Shops. Must See.
Location
State VA
County Fairfax
Zoning 130
Rooms
Basement Connecting Stairway, Rear Entrance, Fully Finished, Walkout Stairs
Main Level Bedrooms 3
Interior
Interior Features Combination Kitchen/Dining, Floor Plan - Traditional
Hot Water Natural Gas
Heating Forced Air
Cooling Central A/C
Flooring Hardwood
Equipment Dishwasher, Disposal, Dryer, Microwave, Refrigerator, Washer, Oven/Range - Gas
Fireplace N
Window Features Double Pane,Low-E,Screens
Appliance Dishwasher, Disposal, Dryer, Microwave, Refrigerator, Washer, Oven/Range - Gas
Heat Source Natural Gas
Exterior
Water Access N
Roof Type Shingle
Accessibility 32\"+ wide Doors, 36\"+ wide Halls
Garage N
Building
Story 2
Sewer Public Sewer
Water Public
Architectural Style Split Foyer
Level or Stories 2
Additional Building Above Grade, Below Grade
New Construction N
Schools
Elementary Schools Gunston
Middle Schools Hayfield Secondary School
High Schools Hayfield
School District Fairfax County Public Schools
Others
Senior Community No
Tax ID 108-1-2- -119
Ownership Fee Simple
SqFt Source Assessor
Acceptable Financing Cash, Conventional, FHA, FHA 203(b), FHA 203(k), VA
Horse Property N
Listing Terms Cash, Conventional, FHA, FHA 203(b), FHA 203(k), VA
Financing Cash,Conventional,FHA,FHA 203(b),FHA 203(k),VA
Special Listing Condition Standard
Read Less
Want to know what your home might be worth? Contact us for a FREE valuation!

Our team is ready to help you sell your home for the highest possible price ASAP

Bought with Garrick T Greer • Solutions Real Estate, LLC

GET MORE INFORMATION





