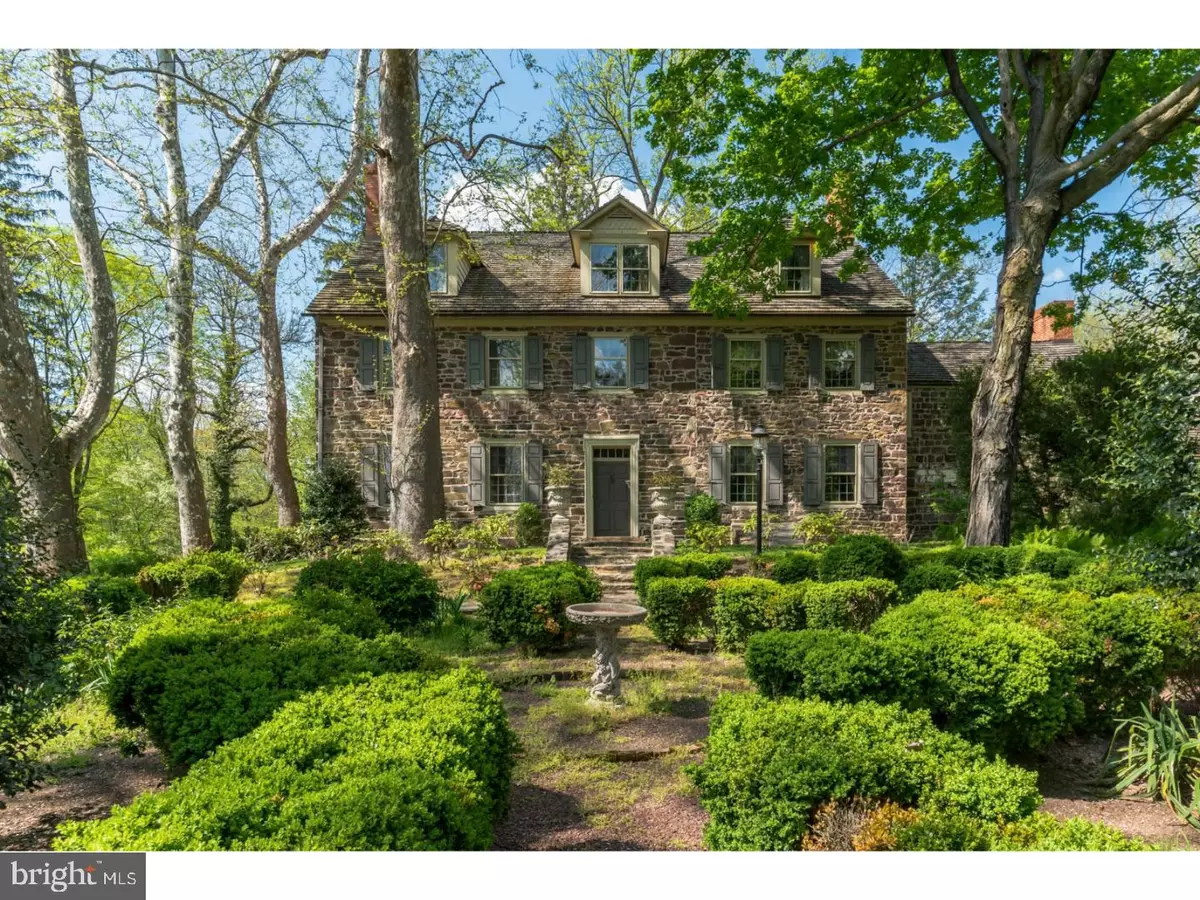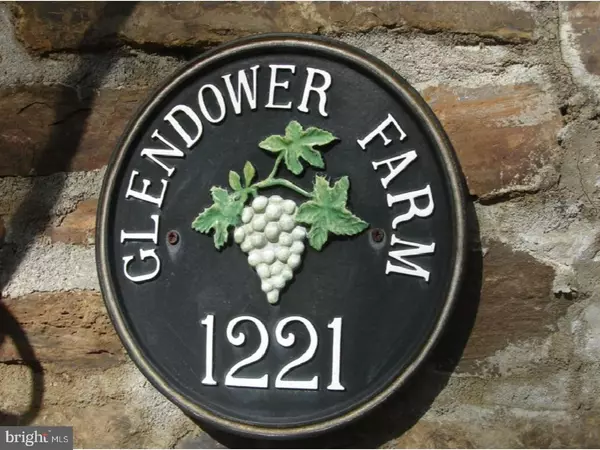$1,150,000
$1,989,000
42.2%For more information regarding the value of a property, please contact us for a free consultation.
1221-A MEETINGHOUSE RD Gwynedd, PA 19436
4 Beds
6 Baths
6,950 SqFt
Key Details
Sold Price $1,150,000
Property Type Single Family Home
Sub Type Detached
Listing Status Sold
Purchase Type For Sale
Square Footage 6,950 sqft
Price per Sqft $165
Subdivision None Available
MLS Listing ID 1000872002
Sold Date 12/21/18
Style Colonial
Bedrooms 4
Full Baths 5
Half Baths 1
HOA Y/N N
Abv Grd Liv Area 6,950
Originating Board TREND
Year Built 1752
Annual Tax Amount $34,510
Tax Year 2018
Lot Size 5.700 Acres
Acres 5.7
Property Sub-Type Detached
Property Description
Presenting "Glendower"! Arched fieldstone entry walls flank your "Welcome Home" leading to a sweeping driveway as you are immediately taken aback by the grandeur of this historic homestead. Perched on 5.7 acres & complemented by stately trees & lush gardens, this elegant home is nestled in a secluded settling that can't be duplicated. The history & folklore includes George Washington stopping by en route to Valley Forge, Forefathers of the Declaration of Independence escaped to Glendower for county retreats, a stop on the underground railroad, Abe Lincoln's Grandmother resided for a time, hand written sheep skin deeds used to convey its ownership through the years. Formal living areas offer original wide plank random width hardwood floors, high ceilings, tall windows w/ deep window sills, detailed moldings & built-in hutches & cabinetry. Cozy-up to any of the 7 wood burning fireplaces. Escape to the Library or kick-up & watch the game in the Family Room, be entertained in the Music Room, greet guests in the formal entry hall & host grand events in the inter connecting Living, Dining & Music Rooms. The household can catch up on their daily activities while dining informally in the original summer Kitchen warmed by a walk-in fireplace that was used for the daily cooking in its day. Master Suite offers a retreat from the hustle & bustle of the household, a Princess Suite & 3-4 additional Bedrooms & 3 Baths, super convenience of a 2nd floor Laundry & back staircase. 2+ car Garage w/ the luxury of auto openers makes coming home a seamless effort. Garage connects directly to the homestead through a window paned enclosed breezeway, so you never have to bear the outdoors & inclement weather. This informal entry offers multiple closets & shelfed storage. Outside living offers multiple settings to relax, entertain guests, have a picnic & fire up the built-in barbeque. Terraces, patios, decks, canopy areas & in ground pool, it's your choice! The Barn has been restored & converted into a multi-purpose building- Pool House w/ Baths & changing rooms; an event center or party hall- complete w/ a full kitchen & wet bar, soaring ceilings, fireplace & wall of glass looking out to the pool decks & terraces; 2 Bedrooms- Au Pair, Caretaker or In-Law Quarters; Garage, Workshop & abundance of storage. Additional 2-car detached Garage to tuck away your personal treasures. If this is a property that piques any interest, it is a must see to appreciate all that it offers!
Location
State PA
County Montgomery
Area Lower Gwynedd Twp (10639)
Zoning A
Rooms
Other Rooms Living Room, Dining Room, Primary Bedroom, Bedroom 2, Bedroom 3, Kitchen, Family Room, Bedroom 1, In-Law/auPair/Suite, Laundry, Other, Attic
Basement Partial, Unfinished
Interior
Interior Features Primary Bath(s), Kitchen - Island, Butlers Pantry, Skylight(s), Stain/Lead Glass, 2nd Kitchen, Exposed Beams, Wet/Dry Bar, Dining Area
Hot Water Natural Gas
Heating Oil, Gas, Forced Air
Cooling Central A/C
Flooring Wood, Fully Carpeted, Marble
Fireplaces Type Stone
Equipment Cooktop, Built-In Range, Oven - Wall, Oven - Double, Oven - Self Cleaning, Dishwasher, Refrigerator
Fireplace N
Appliance Cooktop, Built-In Range, Oven - Wall, Oven - Double, Oven - Self Cleaning, Dishwasher, Refrigerator
Heat Source Oil, Natural Gas
Laundry Upper Floor
Exterior
Exterior Feature Patio(s)
Parking Features Inside Access, Garage Door Opener, Oversized
Garage Spaces 7.0
Fence Other
Pool In Ground
Utilities Available Cable TV
Water Access N
Roof Type Pitched,Wood
Accessibility None
Porch Patio(s)
Attached Garage 2
Total Parking Spaces 7
Garage Y
Building
Lot Description Level, Open, Trees/Wooded, Front Yard, Rear Yard, SideYard(s)
Story 3+
Foundation Stone, Slab
Sewer Public Sewer
Water Public
Architectural Style Colonial
Level or Stories 3+
Additional Building Above Grade
Structure Type Cathedral Ceilings,9'+ Ceilings
New Construction N
Schools
Middle Schools Wissahickon
High Schools Wissahickon Senior
School District Wissahickon
Others
Senior Community No
Tax ID 39-00-02665-005
Ownership Fee Simple
SqFt Source Assessor
Security Features Security System
Special Listing Condition Standard
Read Less
Want to know what your home might be worth? Contact us for a FREE valuation!

Our team is ready to help you sell your home for the highest possible price ASAP

Bought with David J. J Caracausa • Coldwell Banker Realty
GET MORE INFORMATION





