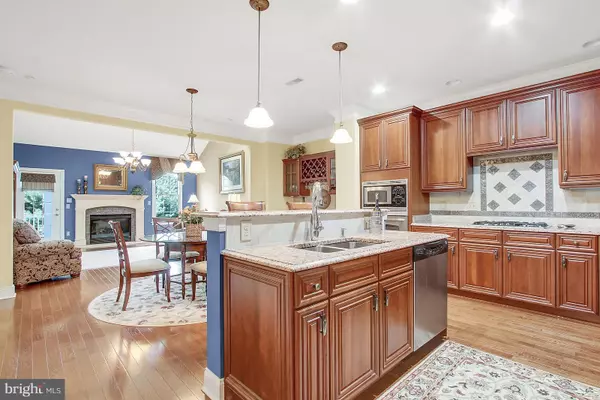$499,000
$499,000
For more information regarding the value of a property, please contact us for a free consultation.
923 CIDER MILL LN Bel Air, MD 21014
2 Beds
4 Baths
2,773 SqFt
Key Details
Sold Price $499,000
Property Type Townhouse
Sub Type Interior Row/Townhouse
Listing Status Sold
Purchase Type For Sale
Square Footage 2,773 sqft
Price per Sqft $179
Subdivision Tollgate Village
MLS Listing ID 1008352942
Sold Date 12/20/18
Style Villa
Bedrooms 2
Full Baths 3
Half Baths 1
HOA Fees $116/qua
HOA Y/N Y
Abv Grd Liv Area 1,773
Originating Board BRIGHT
Year Built 2009
Annual Tax Amount $5,308
Tax Year 2018
Lot Size 5,760 Sqft
Acres 0.13
Property Description
This beautiful 2-3 BR, 3.1 BA townhome is located in the prestigious 55+ active adult community, Tollgate Village. Be transported into your own 'slice of heaven' as you enter the community under the tree-lined canopy. As you drive inside, you'll note the rolling hills of the equestrian center and golf club in the distance and the original farmhouse on the right. This townhouse is nestled among a small cluster of neighbors on a quiet, mature street. As you walk up the paver sidewalk, you'll be captivated by the lovely garden and courtyard. Once inside, you'll enter the hardwood foyer where the home office, dining room and access to the laundry room with utility sink and garage is located. Convenient to the spacious dining room with wall to wall carpet, chair-rail and paper you'll find the gorgeous eat-in-kitchen. This is truly the heart of the home and is enhanced with rich custom cabinetry, hardwood floors, granite countertops and stainless steel gourmet appliances including the convection/conventional oven, refrigerator with French doors and bottom drawer freezer. The multi-level center island offers the dishwasher, sink and added space to pull up the stool and enjoy a cup of coffee or chat with friends. Unique to this home is the built-in dry bar with rich custom cabinets, wine rack, granite top and wine refrigerator. The sun-filled great room is enhanced with the stunning sandstone gas fireplace, a surround-sound speaker system, cathedral ceiling and access to the back Trek deck with electric awning and fan. The extended first floor master bedroom suite has wall to wall carpeting, a dressing/sitting area, walk-in closet and large master bath with stall shower, Jacuzzi tub and 2-sink vanity all enhanced with a tumble-tiled decor. For guests, you'll find a powder room with an elegant custom vanity. The bright and spacious loft over looks the great room and offers WWC and ceiling fan. You'll also find the 2nd floor Master suite with full bath, walk-in closet and sitting area. The bonus room has multiple uses including exercise, hobby, office or storage. Grandchildren would love it as their play area!In the lower level, you will be transported to the era of slicked-back DA's and poodle skirts. The soda pump cafe opens to the game room. The bonus room, currently showcasing an elaborate train set-up, can easily be expanded into the game room or left as a separate space. The pool table and chandelier convey and the room opens to the back patio surrounded by the delicately cared for gardens. The small grassy area is bordered by tall cedar trees for privacy. Truly a beautiful home in the perfect community .
Location
State MD
County Harford
Zoning R2
Direction Northeast
Rooms
Other Rooms Dining Room, Primary Bedroom, Bedroom 2, Kitchen, Game Room, Foyer, Exercise Room, Great Room, Laundry, Loft, Office, Hobby Room, Primary Bathroom, Full Bath, Half Bath
Basement Daylight, Full, Fully Finished, Heated, Interior Access, Outside Entrance, Sump Pump, Walkout Level, Windows
Main Level Bedrooms 1
Interior
Interior Features Breakfast Area, Carpet, Ceiling Fan(s), Chair Railings, Entry Level Bedroom, Family Room Off Kitchen, Floor Plan - Open, Formal/Separate Dining Room, Kitchen - Eat-In, Kitchen - Gourmet, Kitchen - Island, Kitchen - Table Space, Primary Bath(s), Recessed Lighting, Skylight(s), Sprinkler System, Stall Shower, Upgraded Countertops, Walk-in Closet(s), Wet/Dry Bar, WhirlPool/HotTub, Window Treatments, Wood Floors
Heating Forced Air
Cooling Central A/C
Fireplaces Number 1
Fireplaces Type Gas/Propane
Equipment Built-In Microwave, Dishwasher, Disposal, Dryer, Oven - Self Cleaning, Cooktop - Down Draft, Microwave, Oven - Wall, Oven/Range - Gas, Refrigerator, Stainless Steel Appliances, Surface Unit, Washer, Water Heater - Tankless
Fireplace Y
Window Features Double Pane,Screens,Skylights,Vinyl Clad
Appliance Built-In Microwave, Dishwasher, Disposal, Dryer, Oven - Self Cleaning, Cooktop - Down Draft, Microwave, Oven - Wall, Oven/Range - Gas, Refrigerator, Stainless Steel Appliances, Surface Unit, Washer, Water Heater - Tankless
Heat Source Natural Gas
Laundry Main Floor
Exterior
Parking Features Garage - Front Entry, Garage Door Opener, Inside Access
Garage Spaces 4.0
Water Access N
View Garden/Lawn
Roof Type Shingle
Accessibility 2+ Access Exits, 32\"+ wide Doors, >84\" Garage Door, Doors - Lever Handle(s)
Attached Garage 2
Total Parking Spaces 4
Garage Y
Building
Story 3+
Sewer Public Sewer
Water Public
Architectural Style Villa
Level or Stories 3+
Additional Building Above Grade, Below Grade
New Construction N
Schools
School District Harford County Public Schools
Others
HOA Fee Include Common Area Maintenance,Lawn Maintenance,Management,Snow Removal,Trash
Senior Community Yes
Age Restriction 55
Tax ID 03-383024
Ownership Fee Simple
SqFt Source Estimated
Special Listing Condition Standard
Read Less
Want to know what your home might be worth? Contact us for a FREE valuation!

Our team is ready to help you sell your home for the highest possible price ASAP

Bought with Christine M Sone • Coldwell Banker Realty

GET MORE INFORMATION





