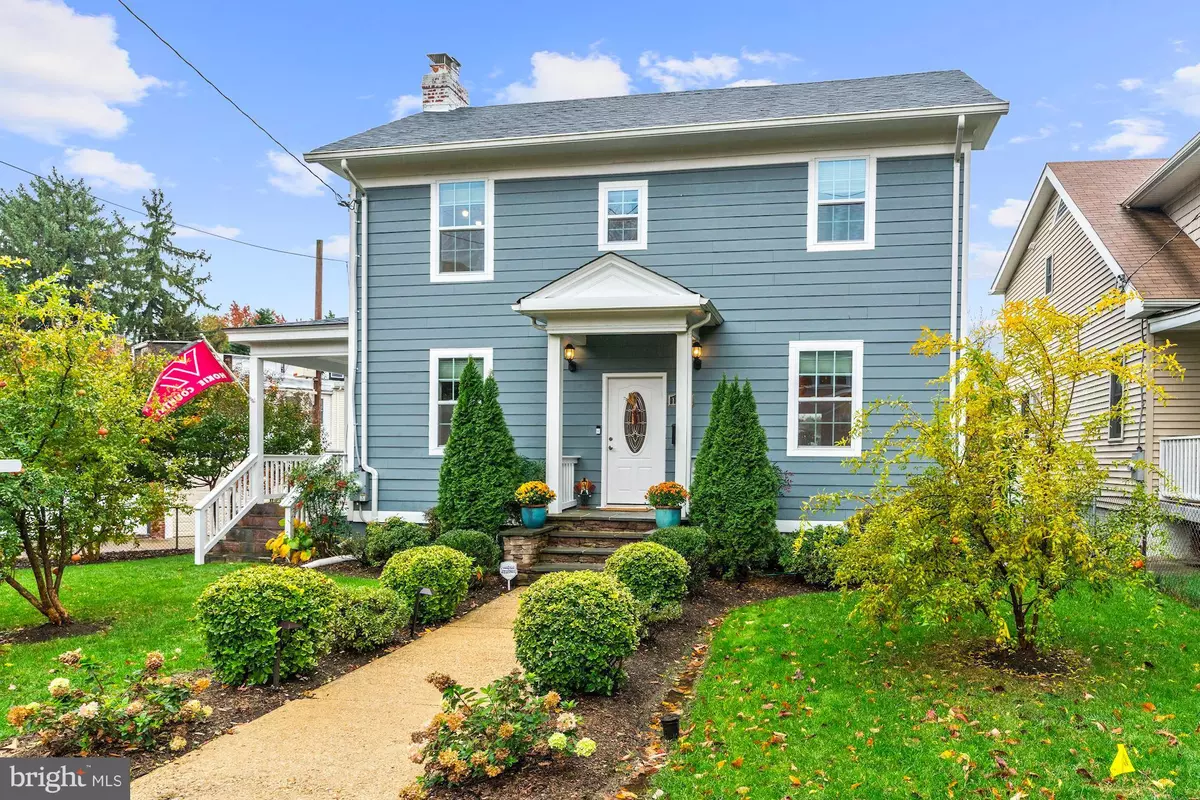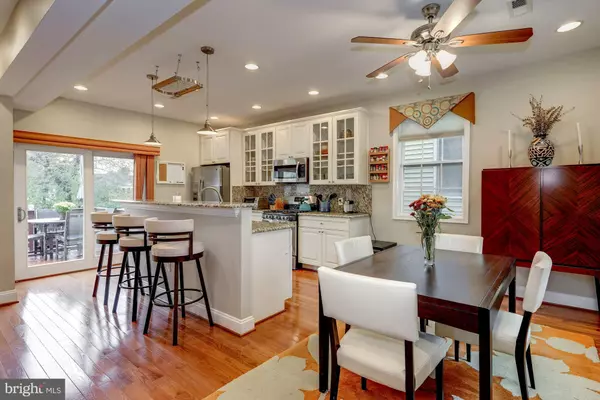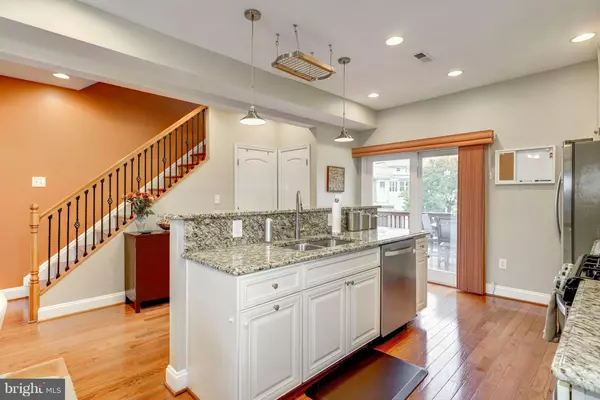$801,000
$798,750
0.3%For more information regarding the value of a property, please contact us for a free consultation.
1206 GALLATIN ST NW Washington, DC 20011
3 Beds
4 Baths
2,149 SqFt
Key Details
Sold Price $801,000
Property Type Single Family Home
Sub Type Detached
Listing Status Sold
Purchase Type For Sale
Square Footage 2,149 sqft
Price per Sqft $372
Subdivision 16Th Street Heights
MLS Listing ID DCDC102640
Sold Date 12/20/18
Style Colonial
Bedrooms 3
Full Baths 3
Half Baths 1
HOA Y/N N
Abv Grd Liv Area 1,549
Originating Board BRIGHT
Year Built 1920
Annual Tax Amount $5,716
Tax Year 2017
Lot Size 4,946 Sqft
Acres 0.11
Property Description
A wonderful 3BR/3.5BA detached colonial, located in desirable 16th Street Heights, is waiting for you! This spacious and beautiful home has high-end finishes throughout, is filled with tons of natural light and includes hardwoods running through both the main and upper levels. The gourmet kitchen, with an eat-in dining area, includes granite countertops, stainless steel appliances and a large breakfast bar. The kitchen opens out to a large rear deck with natural gas for your own amazing grill and access to the expansive rear yard. The spacious living room, completed with a wood-burning fireplace, steps out to a charming side porch. The main level also includes a powder room. Upstairs you will find a large master bedroom, with a double en-suite master bath, and lots of closet space. Two more bedrooms, a second full bathroom and access to a finished attic with plenty of additional storage, round out the second floor. The finished lower level, with wall-to-wall carpeting throughout, is finished with a third full bathroom, full-size washer and dryer and steps out to allow you to access the large rear yard. With a large fenced yard that includes pomegranate trees, blueberries and raspberries and private off-street parking for 2 cars with an automatic roll gate/garage door, you'll find it hard to believe this is city living! Open Sunday, 12/2, 2-4pm
Location
State DC
County Washington
Zoning NA
Rooms
Other Rooms Living Room, Primary Bedroom, Bedroom 2, Bedroom 3, Kitchen, Family Room
Basement Fully Finished, Rear Entrance, Walkout Stairs
Interior
Interior Features Attic, Breakfast Area, Carpet, Ceiling Fan(s), Combination Kitchen/Dining, Floor Plan - Open, Kitchen - Eat-In, Kitchen - Gourmet, Kitchen - Island, Kitchen - Table Space, Primary Bath(s), Recessed Lighting, Wood Floors
Heating Forced Air
Cooling Central A/C, Ceiling Fan(s)
Flooring Hardwood, Carpet, Ceramic Tile
Fireplaces Number 1
Fireplaces Type Mantel(s), Wood
Equipment Built-In Microwave, Built-In Range, Dishwasher, Disposal, Dryer, Microwave, Oven/Range - Gas, Refrigerator, Stainless Steel Appliances, Washer
Fireplace Y
Appliance Built-In Microwave, Built-In Range, Dishwasher, Disposal, Dryer, Microwave, Oven/Range - Gas, Refrigerator, Stainless Steel Appliances, Washer
Heat Source Electric
Laundry Basement
Exterior
Exterior Feature Deck(s)
Garage Spaces 2.0
Fence Wood
Water Access N
Accessibility None
Porch Deck(s)
Total Parking Spaces 2
Garage N
Building
Story 3+
Sewer Public Sewer
Water Public
Architectural Style Colonial
Level or Stories 3+
Additional Building Above Grade, Below Grade
Structure Type Dry Wall
New Construction N
Schools
Elementary Schools West
Middle Schools Macfarland
High Schools Theodore Roosevelt
School District District Of Columbia Public Schools
Others
Senior Community No
Tax ID 2928//0023
Ownership Fee Simple
SqFt Source Estimated
Horse Property N
Special Listing Condition Standard
Read Less
Want to know what your home might be worth? Contact us for a FREE valuation!

Our team is ready to help you sell your home for the highest possible price ASAP

Bought with Eric M Broermann • Compass

GET MORE INFORMATION





