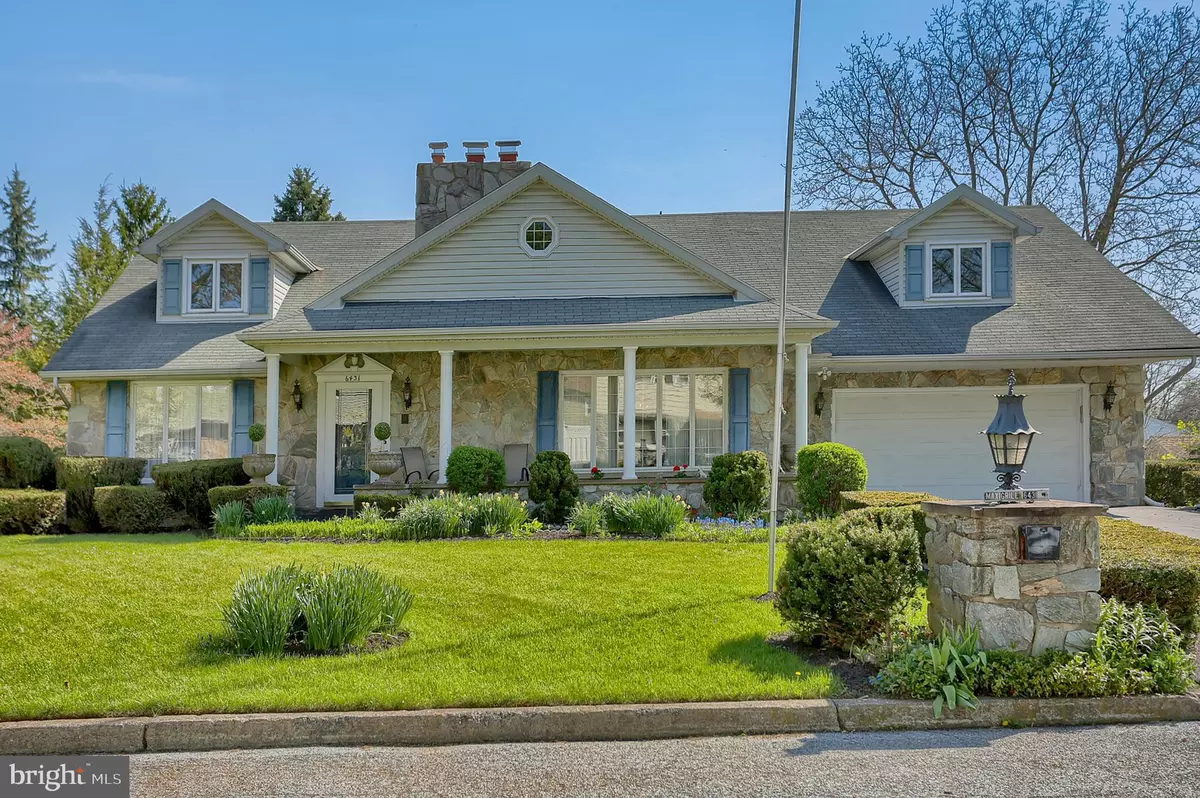$175,000
$229,900
23.9%For more information regarding the value of a property, please contact us for a free consultation.
6431 COLCHESTER AVE Harrisburg, PA 17111
4 Beds
5 Baths
5,180 SqFt
Key Details
Sold Price $175,000
Property Type Single Family Home
Sub Type Detached
Listing Status Sold
Purchase Type For Sale
Square Footage 5,180 sqft
Price per Sqft $33
Subdivision Chambers Hill
MLS Listing ID 1000466032
Sold Date 12/14/18
Style Traditional
Bedrooms 4
Full Baths 4
Half Baths 1
HOA Y/N N
Abv Grd Liv Area 5,180
Originating Board BRIGHT
Year Built 1970
Annual Tax Amount $8,606
Tax Year 2018
Acres 0.33
Property Description
Crafted of Valley Forge stone, this classic home boasts undeniable curb appeal and an unbelievably spacious interior with carefully maintained vintage details and knock-out features. From the soaring vaulted entry with wood beams and stately open staircases, the details which make this home truly one of a kind are on full display. Unexpected finishes like lattice work room dividers, floor to ceiling stone fireplaces and accent walls, and built-ins, are found throughout the sprawling 5000+ sq. ft. Entertaining? It won't be difficult to "wow" your guests - host a cook-out on the huge patio/balcony, a game night in the lower level family room with wood burning fireplace, wet bar, and built-in waterfall, or even year round pool parties in the indoor pool! (Please note: indoor pool area and patio are in need of repair) The lower level also offers potential as an in-law suite with a bedroom with full bath and steam room. If you still need a little more space to spread out and relax, there's also an additional family room, a sunroom, office, and a private master suite on the main level and a den and 2 additional bedrooms each with their own en suite bath located on the upper level. Additional features include a large kitchen with center island, built-ins and breakfast area, a formal dining room with wainscoting, and a main level laundry. If you're looking for a home with true showplace potential, you need to see this home to fully appreciate all that it has to offer! Sale of home is to settle an estate - all reasonable offers will be given serious consideration.
Location
State PA
County Dauphin
Area Swatara Twp (14063)
Zoning RESIDENTIAL
Rooms
Other Rooms Living Room, Dining Room, Primary Bedroom, Bedroom 2, Bedroom 4, Kitchen, Family Room, Den, Bedroom 1, Sun/Florida Room, Laundry, Office
Basement Full
Main Level Bedrooms 1
Interior
Interior Features Built-Ins, Entry Level Bedroom, Exposed Beams, Formal/Separate Dining Room, Kitchen - Island, Primary Bath(s), Sauna, Wet/Dry Bar, Central Vacuum, Attic/House Fan, Ceiling Fan(s), Intercom, Stall Shower, Walk-in Closet(s)
Hot Water Natural Gas
Heating Gas, Hot Water, Baseboard, Zoned, Forced Air
Cooling Central A/C
Flooring Carpet, Laminated, Vinyl, Wood
Fireplaces Number 3
Fireplaces Type Stone
Equipment Central Vacuum, Cooktop, Dishwasher, Disposal, Dryer, Extra Refrigerator/Freezer, Intercom, Microwave, Oven/Range - Electric, Refrigerator, Washer
Fireplace Y
Appliance Central Vacuum, Cooktop, Dishwasher, Disposal, Dryer, Extra Refrigerator/Freezer, Intercom, Microwave, Oven/Range - Electric, Refrigerator, Washer
Heat Source Natural Gas
Laundry Main Floor
Exterior
Exterior Feature Patio(s), Porch(es)
Parking Features Garage - Front Entry, Inside Access
Garage Spaces 2.0
Pool Indoor, Heated
Water Access N
Roof Type Composite
Accessibility None
Porch Patio(s), Porch(es)
Attached Garage 2
Total Parking Spaces 2
Garage Y
Building
Story 3
Sewer Public Septic
Water Public
Architectural Style Traditional
Level or Stories 2
Additional Building Above Grade, Below Grade
New Construction N
Schools
Elementary Schools Chambers Hill
Middle Schools Swatara
High Schools Central Dauphin East
School District Central Dauphin
Others
Senior Community No
Tax ID 63-075-018-000-0000
Ownership Fee Simple
SqFt Source Assessor
Acceptable Financing Cash, Conventional
Listing Terms Cash, Conventional
Financing Cash,Conventional
Special Listing Condition Standard
Read Less
Want to know what your home might be worth? Contact us for a FREE valuation!

Our team is ready to help you sell your home for the highest possible price ASAP

Bought with David Drobnock • Coldwell Banker Realty
GET MORE INFORMATION





