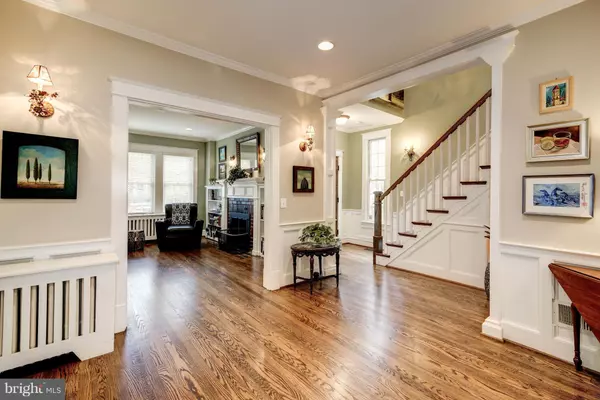$1,300,000
$1,295,000
0.4%For more information regarding the value of a property, please contact us for a free consultation.
106 E ALEXANDRIA AVE Alexandria, VA 22301
5 Beds
4 Baths
3,359 SqFt
Key Details
Sold Price $1,300,000
Property Type Single Family Home
Sub Type Detached
Listing Status Sold
Purchase Type For Sale
Square Footage 3,359 sqft
Price per Sqft $387
Subdivision Del Ray
MLS Listing ID VAAX100724
Sold Date 12/14/18
Style Colonial
Bedrooms 5
Full Baths 4
HOA Y/N N
Abv Grd Liv Area 2,526
Originating Board BRIGHT
Year Built 1920
Annual Tax Amount $12,120
Tax Year 2018
Lot Size 6,434 Sqft
Acres 0.15
Property Description
Completely updated and straight out of a magazine! This light-filled 5 bedroom, 4 bath home features the best of historic Alexandria with all its custom detailing, millwork & hardwood floors throughout. The gourmet white and gray Kitchen is a chef's dream with upgraded stainless appliances and abundant cabinet and counter space. Enjoy your morning coffee cuddled up in the window seat overlooking the peaceful and private backyard. The open main layout is perfect for entertaining large parties with cozy gas fireplace and custom built-in surround. A main level bedroom is ready to accommodate your guests or is the perfect office for telecommuting. Upstairs is complete with its gracious Master Suite and three secondary bedrooms as well as two fully updated secondary baths. The lower level recreation room has enough space for both children and adults to play or have a movie night. An additional lower level room can be used for guests. The fully fenced landscaped rear yard with bluestone & brick patio and play area is the perfect retreat after a long work week. A detached two car garage with storage space completes the convenience of this home. Set in the heart of Del Ray, with historic charm and modern convenience, move right in and call this your HOME. Walk to Braddock metro, Mount Vernon Ave, King Street, Mount Vernon Trail.
Location
State VA
County Alexandria City
Zoning R 2-5
Rooms
Other Rooms Living Room, Dining Room, Primary Bedroom, Bedroom 2, Bedroom 3, Bedroom 4, Kitchen, Family Room, Foyer, Bedroom 1, Laundry, Maid/Guest Quarters, Bathroom 1, Bathroom 2, Bathroom 3, Primary Bathroom
Basement Connecting Stairway, Fully Finished, Daylight, Full
Main Level Bedrooms 1
Interior
Interior Features Breakfast Area, Built-Ins, Carpet, Ceiling Fan(s), Combination Dining/Living, Crown Moldings, Dining Area, Entry Level Bedroom, Floor Plan - Open, Formal/Separate Dining Room, Kitchen - Eat-In, Kitchen - Gourmet, Kitchen - Table Space, Primary Bath(s), Pantry, Recessed Lighting, Upgraded Countertops, Walk-in Closet(s), Wood Floors, Chair Railings, Wainscotting
Hot Water Natural Gas
Heating Gas, Radiator
Cooling Central A/C
Flooring Hardwood, Ceramic Tile, Carpet
Fireplaces Number 1
Fireplaces Type Mantel(s), Screen, Fireplace - Glass Doors, Gas/Propane
Equipment Cooktop, Cooktop - Down Draft, Dishwasher, Disposal, Icemaker, Microwave, Oven - Double, Oven - Self Cleaning, Oven - Wall, Oven/Range - Gas, Range Hood, Refrigerator, Water Heater, Stainless Steel Appliances, Six Burner Stove, Dryer - Front Loading, Washer - Front Loading, Water Heater - High-Efficiency, Water Heater - Tankless, Energy Efficient Appliances
Furnishings No
Fireplace Y
Appliance Cooktop, Cooktop - Down Draft, Dishwasher, Disposal, Icemaker, Microwave, Oven - Double, Oven - Self Cleaning, Oven - Wall, Oven/Range - Gas, Range Hood, Refrigerator, Water Heater, Stainless Steel Appliances, Six Burner Stove, Dryer - Front Loading, Washer - Front Loading, Water Heater - High-Efficiency, Water Heater - Tankless, Energy Efficient Appliances
Heat Source Natural Gas
Laundry Basement
Exterior
Exterior Feature Patio(s)
Parking Features Garage - Rear Entry, Additional Storage Area, Garage Door Opener
Garage Spaces 4.0
Fence Rear, Fully, Wood
Utilities Available Cable TV
Water Access N
View City
Roof Type Shingle
Accessibility None
Porch Patio(s)
Total Parking Spaces 4
Garage Y
Building
Lot Description Landscaping, Rear Yard
Story 3+
Sewer Public Sewer
Water Public
Architectural Style Colonial
Level or Stories 3+
Additional Building Above Grade, Below Grade
Structure Type Dry Wall,9'+ Ceilings
New Construction N
Schools
Elementary Schools Jefferson-Houston
Middle Schools George Washington
High Schools Alexandria City
School District Alexandria City Public Schools
Others
Senior Community No
Tax ID 043.04-01-15
Ownership Fee Simple
SqFt Source Assessor
Security Features Security System,Monitored
Horse Property N
Special Listing Condition Standard
Read Less
Want to know what your home might be worth? Contact us for a FREE valuation!

Our team is ready to help you sell your home for the highest possible price ASAP

Bought with Jennifer L Walker • McEnearney Associates, Inc.

GET MORE INFORMATION





