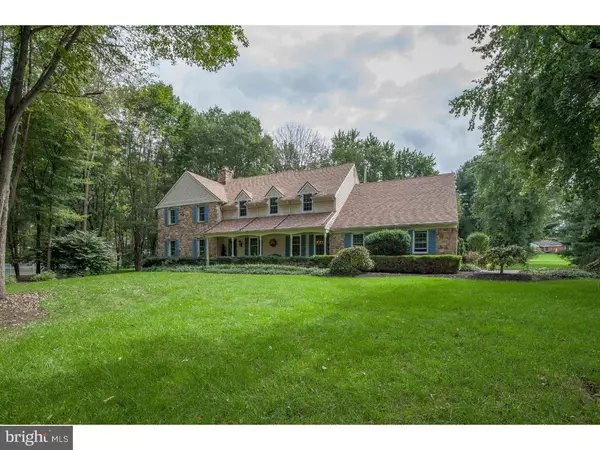$610,000
$645,000
5.4%For more information regarding the value of a property, please contact us for a free consultation.
145 WAGON WHEEL LN Doylestown, PA 18901
4 Beds
4 Baths
3,196 SqFt
Key Details
Sold Price $610,000
Property Type Single Family Home
Sub Type Detached
Listing Status Sold
Purchase Type For Sale
Square Footage 3,196 sqft
Price per Sqft $190
Subdivision Covered Bridge Cro
MLS Listing ID 1002243196
Sold Date 12/06/18
Style Colonial
Bedrooms 4
Full Baths 2
Half Baths 2
HOA Y/N N
Abv Grd Liv Area 3,196
Originating Board TREND
Year Built 1988
Annual Tax Amount $11,788
Tax Year 2018
Lot Size 1.152 Acres
Acres 1.15
Lot Dimensions 210X239
Property Description
You don't want to wait to see this stone front custom built home in Doylestown nestled on 1+ lush landscaped acres with a knock your socks off backyard entertaining area, complete with a saltwater pool & spa (now closed for the season). Enter into an impressive 2-story foyer that opens to a formal Living Room with custom cabinetry & fireplace, and a Dining Room on the opposite side, all with 9 ft ceilings. Along the back of the house is a well thought out Kitchen & Family Room, sure to be the place everyone wants to hang out. Eat-in Kitchen offers Corian countertops, center island and bar, cherry cabinetry, new SS appliances, tile floor + a sweet window seat. Entertaining's easy when the Family Room is adjoining the Kitchen, with a cozy stone front gas Fireplace and French doors leading you to the outside entertaining area. Recently updated powder room, laundry room & another 1/2 bath for the pool area complete this main level. A turned staircase takes you to the second level which offers a graciously sized Owners Bedroom with 3 Closets & recently refinished Owners Bath w/ skylights, cathedral ceiling, double sink vanity, glass surround tiled shower & a jetted tub. Three nicely sized Bedrooms and a Hall bath that's been tastefully updated with copper accents & tile complete the second floor. The Finished Basement offers a pool table area, TV or gaming area with custom cabinetry and a wet bar with wine and beer refrigerators. A 3 car oversized (in height & width) garage complete this fantastic home that has been meticulously maintained. Recent updates: roof & gutter system, Anderson windows, 3 zone HVAC, Bilco doors & steps. Other amenities include commercial grade awning, security system w/ fire detection, irrigation system, outdoor speakers, central vac, underground electric. This home will be your own personal retreat w/ custom decks, fencing & railings all changed over to maintenance free Azek products to simplify home ownership and free you up to enjoy life! Ideally located .2 miles to Covered Bridge Park & about 1 mile to Peace Valley Park which offers walk/bike trails, playgrounds, picnic areas, fishing/boating/kayaking + a Nature Center. Also only minutes from shopping, schools and restaurants in Doylestown Boro. Award winning Central Bucks School District.
Location
State PA
County Bucks
Area Doylestown Twp (10109)
Zoning R1
Rooms
Other Rooms Living Room, Dining Room, Primary Bedroom, Bedroom 2, Bedroom 3, Kitchen, Family Room, Bedroom 1, Laundry, Other, Attic
Basement Full, Outside Entrance, Partially Finished, Water Proofing System
Interior
Interior Features Primary Bath(s), Kitchen - Island, Butlers Pantry, Skylight(s), Attic/House Fan, WhirlPool/HotTub, Central Vacuum, Water Treat System, Wet/Dry Bar, Stall Shower, Kitchen - Eat-In
Hot Water Electric
Heating Heat Pump - Electric BackUp, Forced Air
Cooling Central A/C
Flooring Wood, Fully Carpeted, Tile/Brick
Fireplaces Number 2
Fireplaces Type Brick, Stone
Equipment Oven - Self Cleaning, Dishwasher, Disposal, Built-In Microwave
Fireplace Y
Window Features Bay/Bow,Energy Efficient,Replacement
Appliance Oven - Self Cleaning, Dishwasher, Disposal, Built-In Microwave
Heat Source Electric
Laundry Main Floor
Exterior
Exterior Feature Deck(s), Patio(s), Porch(es)
Parking Features Inside Access, Garage Door Opener, Oversized
Garage Spaces 6.0
Pool In Ground
Utilities Available Cable TV
Water Access N
Roof Type Pitched,Shingle
Accessibility None
Porch Deck(s), Patio(s), Porch(es)
Attached Garage 3
Total Parking Spaces 6
Garage Y
Building
Lot Description Level, Front Yard, Rear Yard, SideYard(s)
Story 2
Foundation Brick/Mortar
Sewer Public Sewer
Water Well
Architectural Style Colonial
Level or Stories 2
Additional Building Above Grade
Structure Type 9'+ Ceilings,High
New Construction N
Schools
Elementary Schools Pine Run
Middle Schools Tohickon
High Schools Central Bucks High School West
School District Central Bucks
Others
Senior Community No
Tax ID 09-002-005-006
Ownership Fee Simple
SqFt Source Assessor
Security Features Security System
Acceptable Financing Conventional, VA, FHA 203(b), USDA
Listing Terms Conventional, VA, FHA 203(b), USDA
Financing Conventional,VA,FHA 203(b),USDA
Special Listing Condition Standard
Read Less
Want to know what your home might be worth? Contact us for a FREE valuation!

Our team is ready to help you sell your home for the highest possible price ASAP

Bought with Joseph B Bograd • RE/MAX Elite

GET MORE INFORMATION





