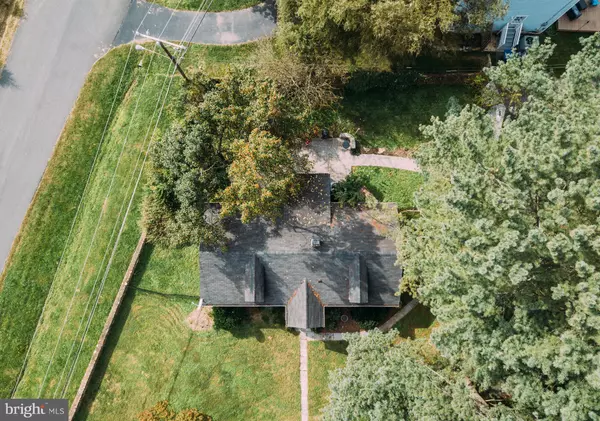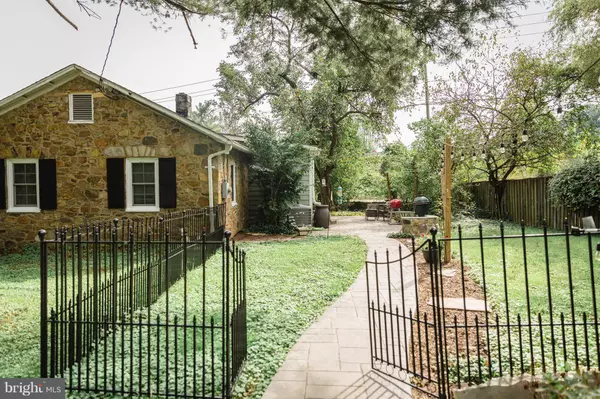$350,000
$359,000
2.5%For more information regarding the value of a property, please contact us for a free consultation.
102 PHILLIPS CT NW Leesburg, VA 20176
3 Beds
2 Baths
1,136 SqFt
Key Details
Sold Price $350,000
Property Type Single Family Home
Sub Type Detached
Listing Status Sold
Purchase Type For Sale
Square Footage 1,136 sqft
Price per Sqft $308
Subdivision None Available
MLS Listing ID 1009919728
Sold Date 12/03/18
Style Ranch/Rambler
Bedrooms 3
Full Baths 1
Half Baths 1
HOA Y/N N
Abv Grd Liv Area 1,136
Originating Board MRIS
Year Built 1930
Annual Tax Amount $4,085
Tax Year 2017
Lot Size 0.310 Acres
Acres 0.31
Property Description
Country charm with downtown amenities! This three bedroom, one and a half bath charming stone cottage on 1/3 acre is close to Historic downtown Leesburg. It boasts beautiful wood floors, updated kitchen, baths, and windows. Detached 2 car garage. New HVAC in 2018 and recently updated plumbing including new hot water heater. A beautifully landscaped yard creates an entertaining oasis.
Location
State VA
County Loudoun
Rooms
Other Rooms Living Room, Dining Room, Primary Bedroom, Bedroom 2, Bedroom 3, Kitchen, Mud Room
Basement Other
Main Level Bedrooms 3
Interior
Interior Features Dining Area
Hot Water Electric
Heating Heat Pump(s)
Cooling Heat Pump(s)
Equipment Dishwasher, Disposal, Microwave, Range Hood, Water Heater, Refrigerator, Oven/Range - Electric
Fireplace N
Appliance Dishwasher, Disposal, Microwave, Range Hood, Water Heater, Refrigerator, Oven/Range - Electric
Heat Source Electric
Exterior
Parking Features Covered Parking
Garage Spaces 2.0
Water Access N
Accessibility None
Total Parking Spaces 2
Garage Y
Building
Story 2
Sewer Public Sewer
Water Public
Architectural Style Ranch/Rambler
Level or Stories 2
Additional Building Above Grade
New Construction N
Schools
Elementary Schools Frances Hazel Reid
High Schools Tuscarora
School District Loudoun County Public Schools
Others
Senior Community No
Tax ID 270195390000
Ownership Fee Simple
SqFt Source Estimated
Special Listing Condition Standard
Read Less
Want to know what your home might be worth? Contact us for a FREE valuation!

Our team is ready to help you sell your home for the highest possible price ASAP

Bought with Amy Geyer • Keller Williams Realty Dulles

GET MORE INFORMATION





