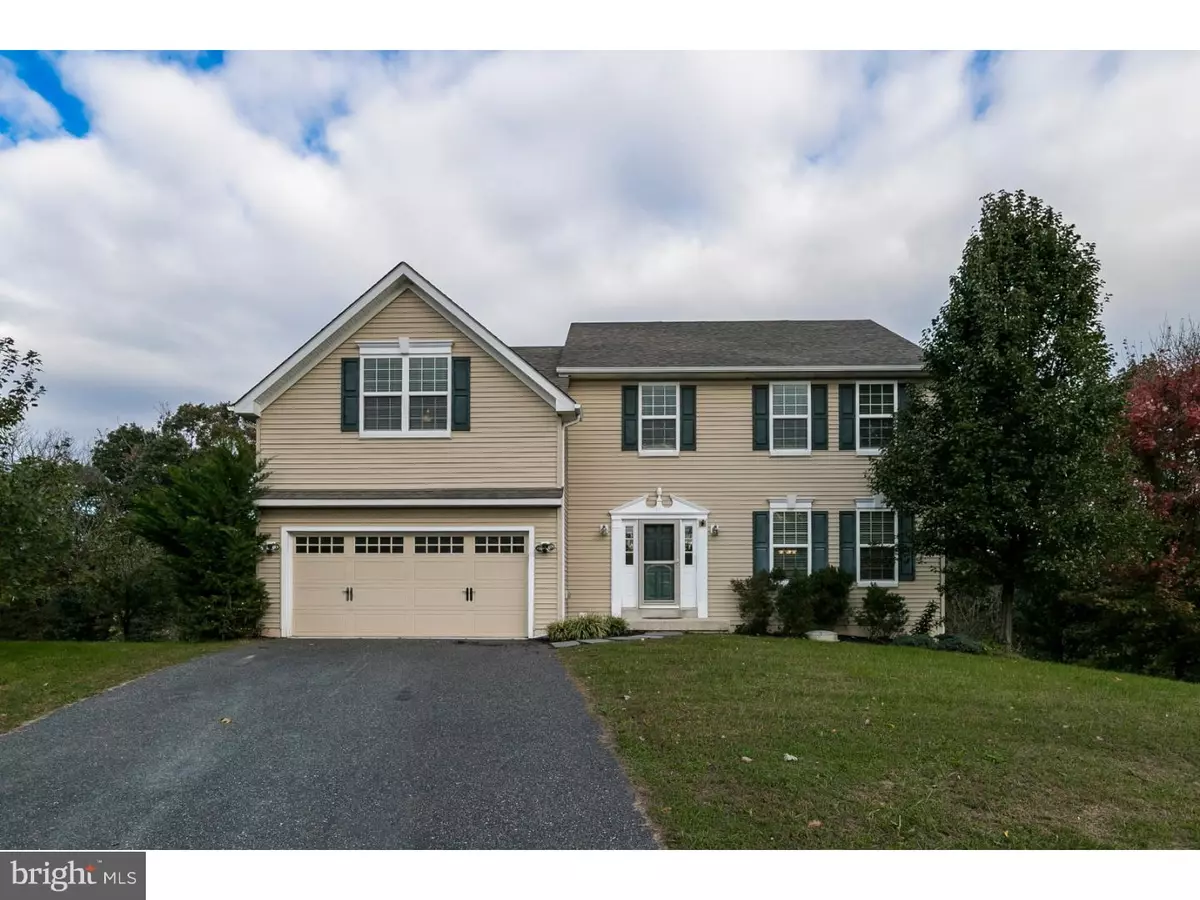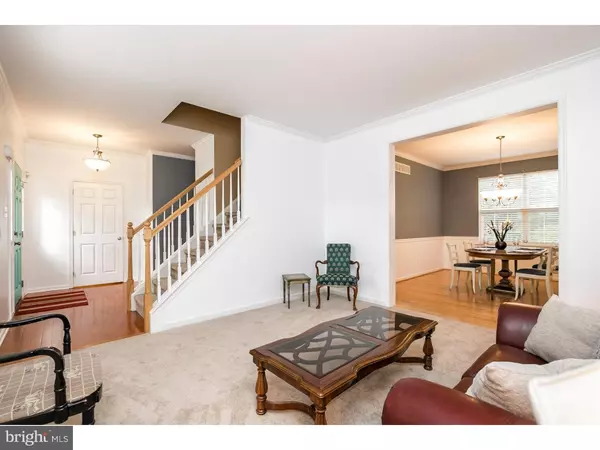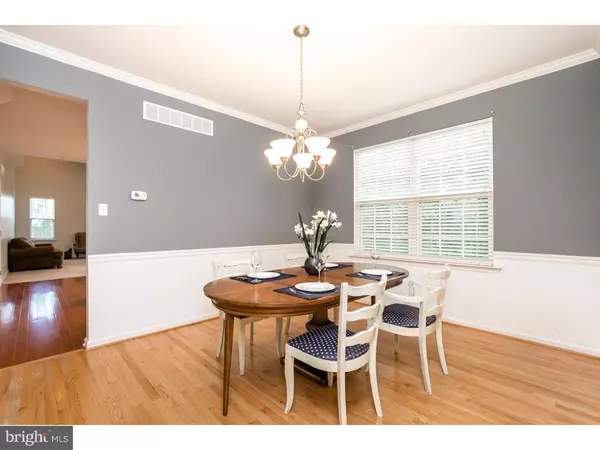$295,000
$295,000
For more information regarding the value of a property, please contact us for a free consultation.
1102 AUTUMNVIEW LN Pottstown, PA 19464
4 Beds
3 Baths
2,956 SqFt
Key Details
Sold Price $295,000
Property Type Single Family Home
Sub Type Detached
Listing Status Sold
Purchase Type For Sale
Square Footage 2,956 sqft
Price per Sqft $99
Subdivision Summer Grove
MLS Listing ID 1009957522
Sold Date 12/03/18
Style Colonial
Bedrooms 4
Full Baths 2
Half Baths 1
HOA Fees $33/ann
HOA Y/N Y
Abv Grd Liv Area 2,956
Originating Board TREND
Year Built 2009
Annual Tax Amount $7,558
Tax Year 2018
Lot Size 0.254 Acres
Acres 0.25
Lot Dimensions 55
Property Description
Located at the back of a quiet street on the cul-de-sac, this move-in ready colonial is waiting for you to call it HOME! Upon entry into the bright foyer, you'll notice the new hardwood flooring that continues into the powder room w/new vanity and down the hallway into the kitchen. Off to the right of the foyer is the formal living room, with 2 windows for great lighting, new carpet & crown molding. Straight through the living room is the dining space, with hardwood flooring, crown molding & chair rail, and double window overlooking back yard. Continuing on, the spacious eat-in kitchen includes new hardwood flooring, beautiful cherry cabinetry, center island with seating space, double stainless undermount sink, corian countertops, brand new stainless 5-burner range and microwave, pantry and sliders to the custom deck...more on that later. Gatherings and entertaining will be a breeze in this open concept floor plan with the kitchen flowing right into the family room with vaulted ceiling, recessed lighting and new carpeting. Completing this level is the mud/laundry room and access to the 2-car garage. Upstairs, the large owner's suite comes complete with walk-in closet and full 4-piece ensuite bath with dual sink vanity, walk-in shower and separate jetted tub. There are 3 more bedrooms on this level, one of which is huge and contains 2 walk-in closets and a cozy nook for a possible reading or sitting area! A 2nd full bath and hall linen closet complete this level. The large walk-out finished basement contains new carpeting, recessed lighting, a large main room and a separate smaller space that could be used as an office, guest quarters, play room, or just about anything. There is also roughed-in plumbing for a future full bath and a separate large storage area in the back of the basement by the sliders. Speaking of the sliders, step outside onto the paver patio and explore the back yard, complete with firepit along the side property line. The custom deck features not 1, not 2, but 3 built-in slides for hours of fun! Relax after a long day on the deck while you enjoy privacy, peace and quiet with your wooded back drop. This home is just a few minutes from Rt.100, so commuting and getting to the great area shopping centers such as Upland Square, Coventry Mall & the Premium Outlets in Limerick is a breeze! Don't wait to make this great house your new home!
Location
State PA
County Montgomery
Area Upper Pottsgrove Twp (10660)
Zoning R1
Rooms
Other Rooms Living Room, Dining Room, Primary Bedroom, Bedroom 2, Bedroom 3, Kitchen, Family Room, Bedroom 1, Other
Basement Full, Outside Entrance, Fully Finished
Interior
Interior Features Primary Bath(s), Kitchen - Island, Butlers Pantry, Ceiling Fan(s), Kitchen - Eat-In
Hot Water Propane
Heating Propane
Cooling Central A/C
Flooring Wood, Fully Carpeted
Equipment Built-In Range, Dishwasher, Disposal, Built-In Microwave
Fireplace N
Appliance Built-In Range, Dishwasher, Disposal, Built-In Microwave
Heat Source Bottled Gas/Propane
Laundry Main Floor
Exterior
Exterior Feature Deck(s), Patio(s)
Parking Features Inside Access
Garage Spaces 4.0
Utilities Available Cable TV
Water Access N
Roof Type Pitched,Shingle
Accessibility None
Porch Deck(s), Patio(s)
Attached Garage 2
Total Parking Spaces 4
Garage Y
Building
Lot Description Cul-de-sac, Trees/Wooded, Front Yard, Rear Yard, SideYard(s)
Story 2
Foundation Concrete Perimeter
Sewer Public Sewer
Water Public
Architectural Style Colonial
Level or Stories 2
Additional Building Above Grade
Structure Type Cathedral Ceilings,9'+ Ceilings
New Construction N
Schools
Elementary Schools West Pottsgrove
Middle Schools Pottsgrove
High Schools Pottsgrove Senior
School District Pottsgrove
Others
HOA Fee Include Common Area Maintenance
Senior Community No
Tax ID 60-00-00130-654
Ownership Fee Simple
Acceptable Financing Conventional, VA, FHA 203(b), USDA
Listing Terms Conventional, VA, FHA 203(b), USDA
Financing Conventional,VA,FHA 203(b),USDA
Read Less
Want to know what your home might be worth? Contact us for a FREE valuation!

Our team is ready to help you sell your home for the highest possible price ASAP

Bought with Monica A Flores • Keller Williams Real Estate-Langhorne

GET MORE INFORMATION





