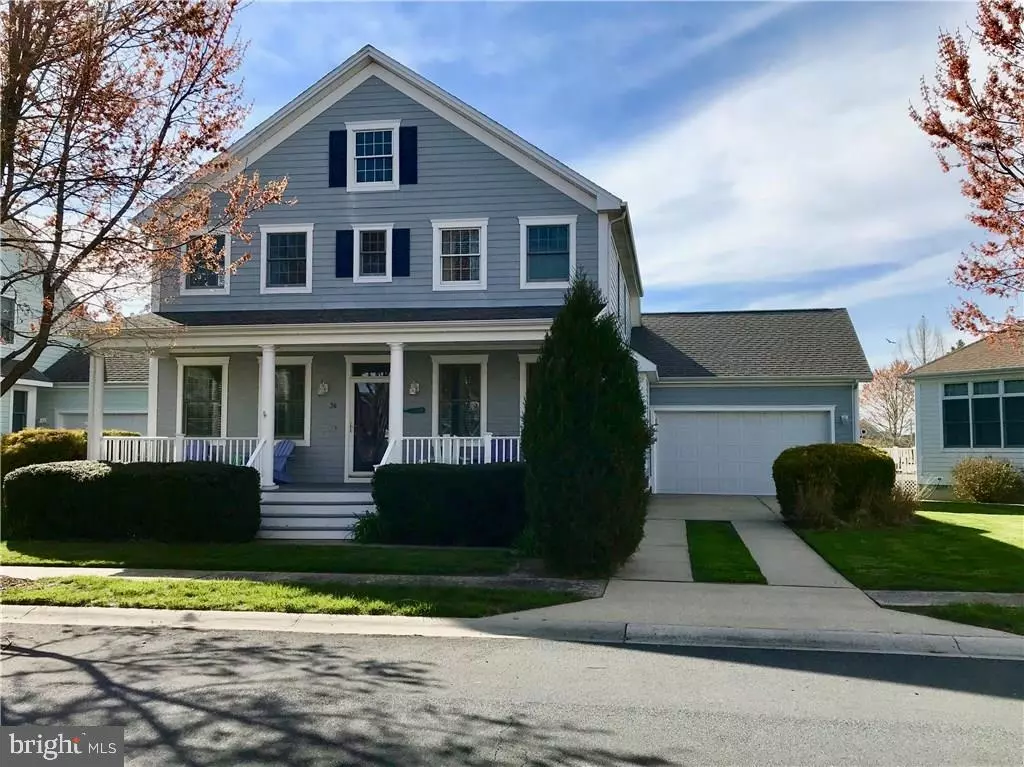$420,000
$445,000
5.6%For more information regarding the value of a property, please contact us for a free consultation.
36 OCTOBER GLORY AVE Ocean View, DE 19970
4 Beds
3 Baths
2,050 SqFt
Key Details
Sold Price $420,000
Property Type Single Family Home
Sub Type Detached
Listing Status Sold
Purchase Type For Sale
Square Footage 2,050 sqft
Price per Sqft $204
Subdivision Bear Trap
MLS Listing ID 1001572868
Sold Date 11/30/18
Style Coastal
Bedrooms 4
Full Baths 2
Half Baths 1
HOA Fees $218/ann
HOA Y/N Y
Abv Grd Liv Area 2,050
Originating Board SCAOR
Year Built 2001
Annual Tax Amount $2,987
Lot Size 7,440 Sqft
Acres 0.17
Property Description
This lovely 4 Bed/2.5 Bath Home is fully furnished and comes with many Upgrades, a Prime Location and Income! The open floor plan features: a First Floor Owner's Suite with walk-in closet, and spacious en-suite bath, a Kitchen with Breakfast bar, Pantry and Butlers Pantry. A Gas fireplace, open shelving, vaulted ceiling and walls of windows complete the Great room. A separate front room awaits your lifestyle. Three Bedrooms and a Jack & Jill Bath are on the second floor. Upgrades include: Plantation Shutters, Outdoor Shower, Irrigation, Extensive Moldings/Woodwork, Andersen tilt-wash windows, 2 car garage, to name a few. The screened porch & deck overlook a lush lawn and serene pond. Recent painting and appliance/hvac replacement. The Bear Trap lifestyle offers Golf & On-site Restaurant. HOA Includes: heated indoor and outdoor pools, fitness center, saunas, whirlpool, basketball court, volleyball, Har-tru tennis courts, beach shuttle, HD cable TV & high-speed cable internet.
Location
State DE
County Sussex
Area Baltimore Hundred (31001)
Zoning TOWN CODES
Rooms
Other Rooms Dining Room, Primary Bedroom, Kitchen, Great Room, Laundry, Additional Bedroom
Basement Outside Entrance
Main Level Bedrooms 1
Interior
Interior Features Attic, Breakfast Area, Combination Kitchen/Living, Pantry, Ceiling Fan(s), WhirlPool/HotTub, Window Treatments
Hot Water Natural Gas
Heating Forced Air, Gas, Propane
Cooling Central A/C, Zoned
Flooring Carpet, Hardwood, Tile/Brick
Fireplaces Number 1
Fireplaces Type Gas/Propane
Equipment Dishwasher, Disposal, Dryer - Electric, Icemaker, Refrigerator, Microwave, Oven/Range - Electric, Washer, Water Heater
Furnishings Yes
Fireplace Y
Window Features Screens
Appliance Dishwasher, Disposal, Dryer - Electric, Icemaker, Refrigerator, Microwave, Oven/Range - Electric, Washer, Water Heater
Heat Source Bottled Gas/Propane
Laundry Main Floor
Exterior
Exterior Feature Deck(s), Porch(es), Screened
Garage Garage Door Opener
Garage Spaces 2.0
Amenities Available Basketball Courts, Cable, Community Center, Fitness Center, Golf Club, Golf Course, Hot tub, Tot Lots/Playground, Swimming Pool, Pool - Outdoor, Putting Green, Sauna, Tennis Courts
Water Access Y
View Lake, Pond
Roof Type Architectural Shingle
Accessibility Doors - Swing In
Porch Deck(s), Porch(es), Screened
Road Frontage Public
Attached Garage 2
Total Parking Spaces 2
Garage Y
Building
Story 2
Foundation Concrete Perimeter, Crawl Space
Sewer Public Sewer
Water Private
Architectural Style Coastal
Level or Stories 2
Additional Building Above Grade
Structure Type Vaulted Ceilings,9'+ Ceilings,Dry Wall
New Construction N
Schools
School District Indian River
Others
HOA Fee Include Cable TV,Common Area Maintenance,Health Club,High Speed Internet,Pool(s),Recreation Facility,Reserve Funds,Sauna,Trash
Senior Community No
Tax ID 134-16.00-1290.00
Ownership Fee Simple
SqFt Source Estimated
Acceptable Financing Cash, Conventional
Listing Terms Cash, Conventional
Financing Cash,Conventional
Special Listing Condition Standard
Read Less
Want to know what your home might be worth? Contact us for a FREE valuation!

Our team is ready to help you sell your home for the highest possible price ASAP

Bought with KAREN SERGISON • Keller Williams Realty

GET MORE INFORMATION





