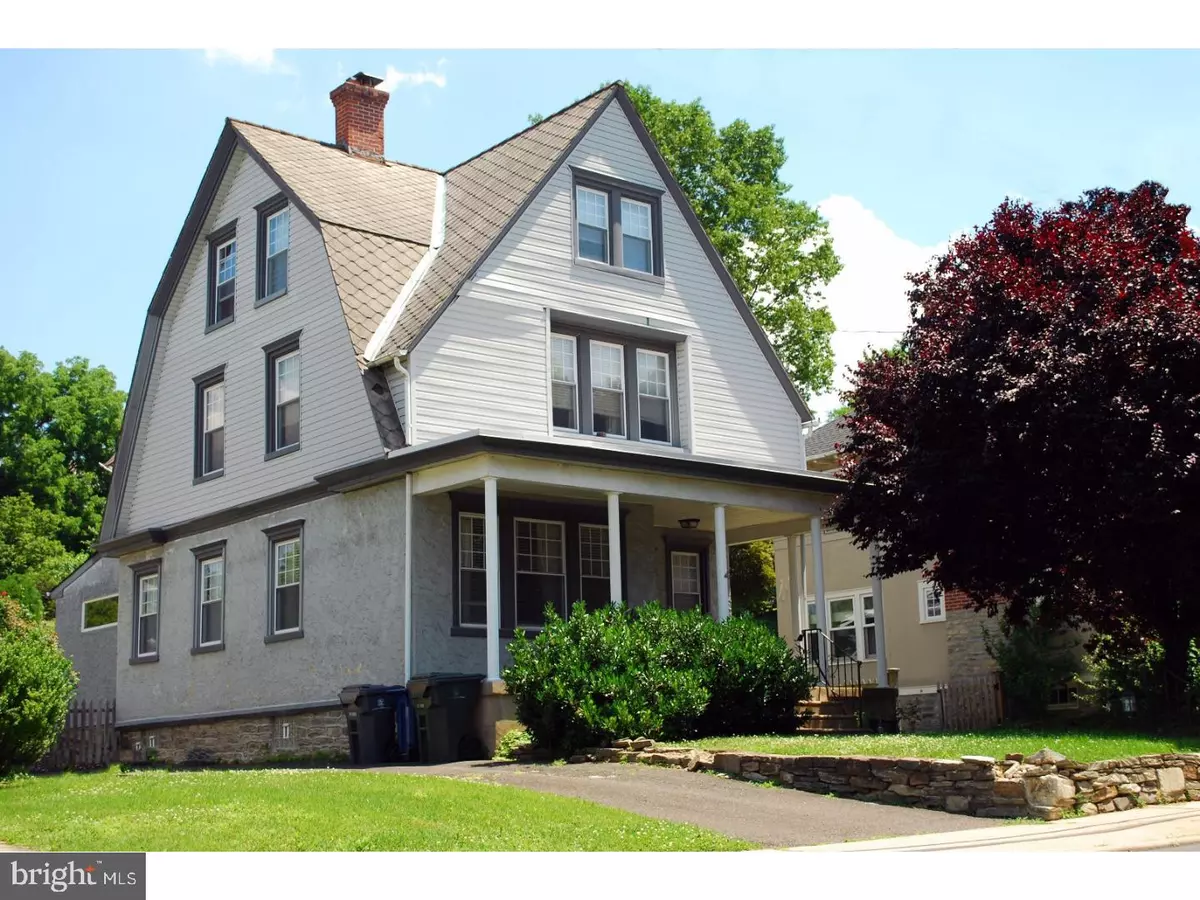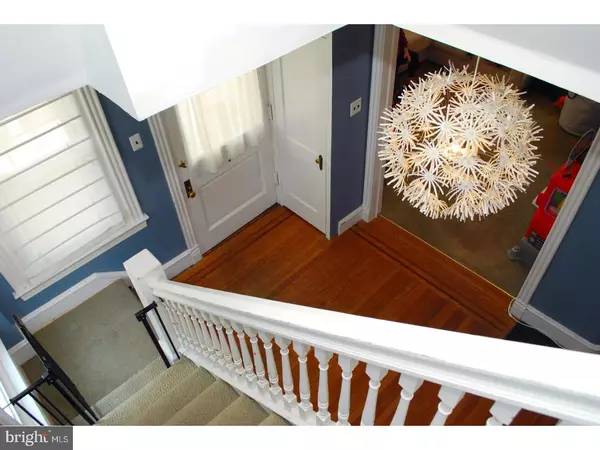$305,000
$309,900
1.6%For more information regarding the value of a property, please contact us for a free consultation.
2423 MOUNT CARMEL AVE Glenside, PA 19038
6 Beds
2 Baths
2,295 SqFt
Key Details
Sold Price $305,000
Property Type Single Family Home
Sub Type Detached
Listing Status Sold
Purchase Type For Sale
Square Footage 2,295 sqft
Price per Sqft $132
Subdivision Glenside
MLS Listing ID 1001965196
Sold Date 11/19/18
Style Colonial
Bedrooms 6
Full Baths 1
Half Baths 1
HOA Y/N N
Abv Grd Liv Area 2,295
Originating Board TREND
Year Built 1935
Annual Tax Amount $5,714
Tax Year 2018
Lot Size 7,500 Sqft
Acres 0.17
Lot Dimensions 50
Property Description
SIX Bedrooms is a Rare FIND! This 3 story, 2,300 sq, ft. Colonial home has 6 bedrooms and 1.5 bathrooms. First impressions are everything as you enter into the large foyer area. The living room offers a gas fireplace and hardwood flooring under the carpeting. Flow right into the dining room that has been crisply painted with hardwood flooring(currently being used as a den). The eat-in kitchen has been renovated with new porcelain tile flooring, granite counters and stainless steel appliances. Bask in the natural sunlight that the 2 skylights offer. Lookout onto the deck and large, fenced in backyard with a custom storage shed. The driveway expands passed the fence to allow for additional off street parking. Enter from the deck into the mud room with a conveniently located main floor half bath that has been freshly painted. A large laundry room and dining room complete the main floor area. On the second level you will find 3 nicely sized bedrooms and full bathroom. The home keeps on going with an additional 3 bedrooms on the 3rd floor. The electrical has been upgraded to 200 AMPS. Located in the Award winning Abington School District. Walking distance to the Glenside train station.Put your finishing touches to this Priced to Sell Home! This home is being sold AS IS. Home has passed the FHA inspection/appraisal and completed the requested updates. Motivated Sellers. Make An Offer! A 1 year America's Preferred Home Warranty is Included with the sale.
Location
State PA
County Montgomery
Area Abington Twp (10630)
Zoning T
Rooms
Other Rooms Living Room, Dining Room, Primary Bedroom, Bedroom 2, Bedroom 3, Kitchen, Bedroom 1, Laundry, Other
Basement Full, Unfinished
Interior
Interior Features Kitchen - Eat-In
Hot Water Natural Gas
Heating Gas
Cooling Central A/C
Flooring Wood, Fully Carpeted, Tile/Brick
Fireplaces Number 1
Fireplaces Type Gas/Propane
Equipment Oven - Self Cleaning, Dishwasher, Refrigerator, Built-In Microwave
Fireplace Y
Appliance Oven - Self Cleaning, Dishwasher, Refrigerator, Built-In Microwave
Heat Source Natural Gas
Laundry Main Floor
Exterior
Exterior Feature Deck(s)
Fence Other
Utilities Available Cable TV
Water Access N
Roof Type Asbestos Shingle
Accessibility None
Porch Deck(s)
Garage N
Building
Lot Description Level, Front Yard, Rear Yard, SideYard(s)
Story 2.5
Foundation Stone
Sewer Public Sewer
Water Public
Architectural Style Colonial
Level or Stories 2.5
Additional Building Above Grade
New Construction N
Schools
Elementary Schools Copper Beech
Middle Schools Abington Junior
High Schools Abington Senior
School District Abington
Others
Senior Community No
Tax ID 30-00-45644-001
Ownership Fee Simple
Acceptable Financing Conventional, VA, FHA 203(b)
Listing Terms Conventional, VA, FHA 203(b)
Financing Conventional,VA,FHA 203(b)
Read Less
Want to know what your home might be worth? Contact us for a FREE valuation!

Our team is ready to help you sell your home for the highest possible price ASAP

Bought with Darcy K Scollin • Keller Williams Real Estate-Blue Bell
GET MORE INFORMATION





