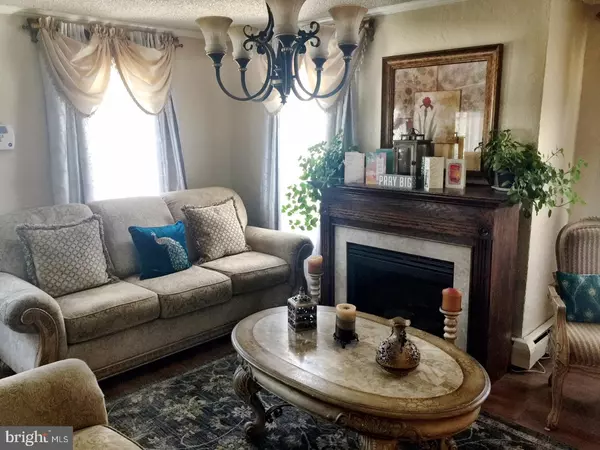$232,000
$239,900
3.3%For more information regarding the value of a property, please contact us for a free consultation.
1735 EXTON AVE Hamilton, NJ 08610
2 Beds
2 Baths
1,220 SqFt
Key Details
Sold Price $232,000
Property Type Single Family Home
Sub Type Detached
Listing Status Sold
Purchase Type For Sale
Square Footage 1,220 sqft
Price per Sqft $190
Subdivision Colonial Manor
MLS Listing ID 1000450866
Sold Date 11/19/18
Style Cape Cod
Bedrooms 2
Full Baths 2
HOA Y/N N
Abv Grd Liv Area 1,220
Originating Board TREND
Year Built 1927
Annual Tax Amount $4,786
Tax Year 2017
Lot Size 8,700 Sqft
Acres 0.2
Lot Dimensions 50X174
Property Description
Pride of Ownership is found throughout this Warm & Inviting 2 Bedroom, 2 Full Bath Cape that is nestled on a Premium 1/5 of an Acre Fenced in Lot in Desirable Colonial Manor Section of Hamilton Township. Laminate flooring flows as you enter through the updated Front Door & into the Living Room area that offers a gas fireplace with wood mantle & upgraded chandelier. Curved entrance way into the Front Office/Study area includes extra space for entertaining. Remodeled Kitchen area offers stainless steel refrigerator, stove & microwave, large copper style farm sink with upgraded faucet, granite counter tops with tile back splash, upgraded cabinetry with glass views & upgraded hardware plus upgraded lighting. Dining Room features built in glass hutch & upgraded chandelier. More Room to Grow can be found in the Four Season Sun Room that includes a ceiling fan with light plus Slider door access to the Fenced in Backyard that includes Cafe style Deck that leads to the Above Ground Pool, Shed, EP Henry Patio & Gazebo areas - Great for Entertaining Family & Friends. Main Bedroom includes additional laminate flooring plus dual sliding glass doors closets. The 2nd Bedroom offers access to the Full Bath with tile tub shower, pedestal sink & tile around. The Full Basement is partially finished where you have a possibility for a 3rd Bedroom with access to the 2nd Full Bath as well as your Laundry area & plenty of storage space. Additional Features Include: Newer Roof, Walk up Attic offers storage space or additional living space if finished, Off street driveway parking, Custom style wood trim, baseboards & pocket wall accents throughout. Great Location! Close to Major Highways, Parks, Schools, Shopping & Restaurants. Move Right In!
Location
State NJ
County Mercer
Area Hamilton Twp (21103)
Zoning RESID
Rooms
Other Rooms Living Room, Dining Room, Primary Bedroom, Kitchen, Bedroom 1, Laundry, Other
Basement Full
Interior
Interior Features Ceiling Fan(s)
Hot Water Natural Gas
Heating Gas, Baseboard
Cooling Wall Unit
Flooring Fully Carpeted
Fireplaces Number 1
Fireplaces Type Gas/Propane
Equipment Built-In Range, Refrigerator, Built-In Microwave
Fireplace Y
Appliance Built-In Range, Refrigerator, Built-In Microwave
Heat Source Natural Gas
Laundry Basement
Exterior
Exterior Feature Patio(s), Porch(es)
Garage Spaces 3.0
Fence Other
Pool Above Ground
Roof Type Pitched,Shingle
Accessibility None
Porch Patio(s), Porch(es)
Total Parking Spaces 3
Garage N
Building
Lot Description Front Yard, Rear Yard, SideYard(s)
Story 1.5
Foundation Brick/Mortar
Sewer Public Sewer
Water Public
Architectural Style Cape Cod
Level or Stories 1.5
Additional Building Above Grade
New Construction N
Schools
High Schools Hamilton High School West
School District Hamilton Township
Others
Senior Community No
Tax ID 03-02470-00015
Ownership Fee Simple
Security Features Security System
Read Less
Want to know what your home might be worth? Contact us for a FREE valuation!

Our team is ready to help you sell your home for the highest possible price ASAP

Bought with Darlene Mayernik • Keller Williams Premier

GET MORE INFORMATION





