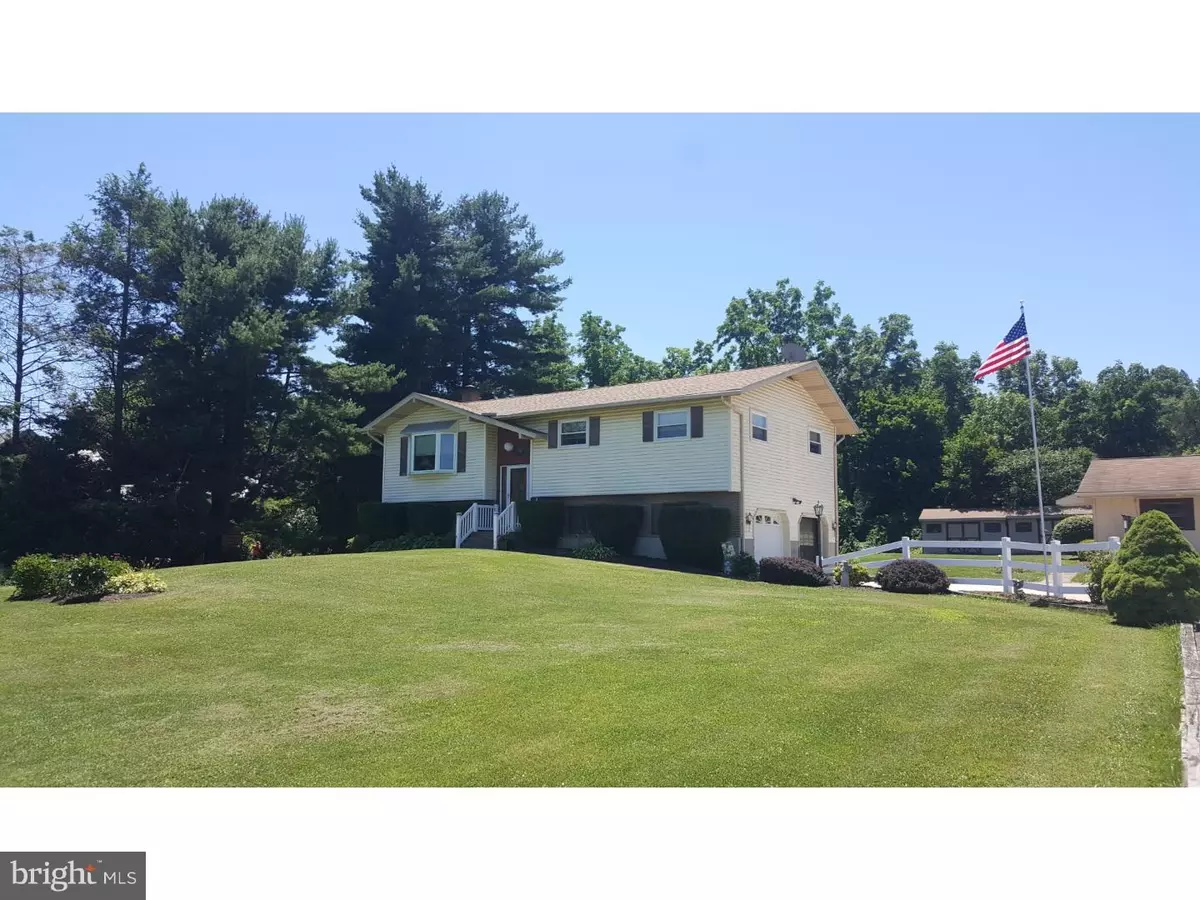$230,000
$249,900
8.0%For more information regarding the value of a property, please contact us for a free consultation.
5630 CHESTNUT ST Upper Milford, PA 18092
3 Beds
2 Baths
1,472 SqFt
Key Details
Sold Price $230,000
Property Type Single Family Home
Sub Type Detached
Listing Status Sold
Purchase Type For Sale
Square Footage 1,472 sqft
Price per Sqft $156
Subdivision Fountain Hill
MLS Listing ID 1004251642
Sold Date 11/16/18
Style Traditional,Bi-level
Bedrooms 3
Full Baths 2
HOA Y/N N
Abv Grd Liv Area 1,472
Originating Board TREND
Year Built 1989
Annual Tax Amount $4,077
Tax Year 2018
Lot Size 1.512 Acres
Acres 1.4
Lot Dimensions 210X227
Property Description
Stunning Estate-like Property in East Penn School District. 3 Bedroom, 2 Bath lovingly maintained home & grounds sits deep on the property at the end of a long driveway. Featuring granite kitchen counters, ceramic tiled back splash, tray ceiling & abundant cabinet space w/pantry & newer appliances, pre-wired home theater sound system, energy efficient windows, natural wood trim, 5 ceiling fans, newer central AC, ceramic tiled bathroom with new fixtures & over sized linen closet, Master BR with Full bath & triple closets, wood burning stove (lower level), pull down attic stairs,200 AMP electric (separate breaker box for detached garage) & more. The Open Concept lower level walks out onto a perfectly situated deck (with retractable awning) over looking a beautiful array of foliage, raspberry bushes, trees & wildlife (lots of song birds). Great for outdoor entertaining & nature enthusiasts. 2 sheds, gutter-guards, New roof 2015. 2 car garage PLUS 2 car/workshop for home biz or projects.
Location
State PA
County Lehigh
Area Upper Milford Twp (12321)
Zoning R-A
Rooms
Other Rooms Living Room, Dining Room, Primary Bedroom, Bedroom 2, Kitchen, Family Room, Bedroom 1, Laundry, Attic
Basement Full
Interior
Interior Features Butlers Pantry, Kitchen - Eat-In
Hot Water Electric
Heating Electric
Cooling Central A/C
Flooring Fully Carpeted, Vinyl
Fireplaces Number 1
Equipment Oven - Self Cleaning, Dishwasher
Fireplace Y
Appliance Oven - Self Cleaning, Dishwasher
Heat Source Electric
Laundry Lower Floor
Exterior
Exterior Feature Deck(s)
Parking Features Inside Access, Garage Door Opener, Oversized
Garage Spaces 7.0
Water Access N
Roof Type Shingle
Accessibility None
Porch Deck(s)
Total Parking Spaces 7
Garage Y
Building
Lot Description Level, Open, Front Yard, Rear Yard, SideYard(s)
Sewer On Site Septic
Water Well
Architectural Style Traditional, Bi-level
Additional Building Above Grade
New Construction N
Schools
High Schools Emmaus
School District East Penn
Others
Senior Community No
Tax ID 548279219876-00001
Ownership Fee Simple
Acceptable Financing Conventional, VA, FHA 203(b)
Listing Terms Conventional, VA, FHA 203(b)
Financing Conventional,VA,FHA 203(b)
Read Less
Want to know what your home might be worth? Contact us for a FREE valuation!

Our team is ready to help you sell your home for the highest possible price ASAP

Bought with Beverley Galtman • Springer Realty Group
GET MORE INFORMATION





