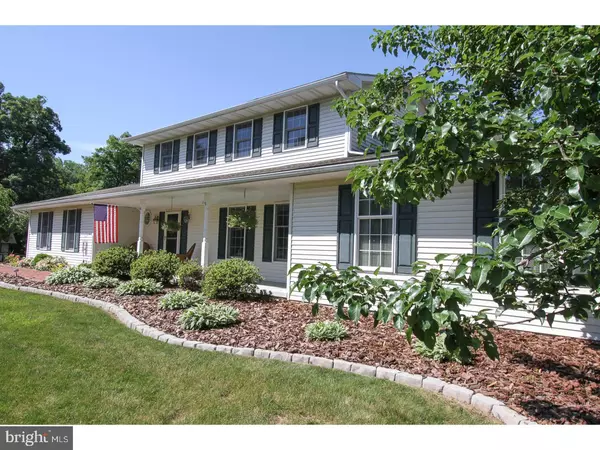$430,000
$442,900
2.9%For more information regarding the value of a property, please contact us for a free consultation.
58 ELEANOR DR Spring City, PA 19475
5 Beds
4 Baths
2,902 SqFt
Key Details
Sold Price $430,000
Property Type Single Family Home
Sub Type Detached
Listing Status Sold
Purchase Type For Sale
Square Footage 2,902 sqft
Price per Sqft $148
Subdivision None Available
MLS Listing ID 1001933772
Sold Date 11/16/18
Style Colonial
Bedrooms 5
Full Baths 3
Half Baths 1
HOA Y/N N
Abv Grd Liv Area 2,902
Originating Board TREND
Year Built 1984
Annual Tax Amount $9,012
Tax Year 2018
Lot Size 2.900 Acres
Acres 2.9
Lot Dimensions 204X597
Property Description
Come home to this very desirable cul de sac neighborhood in East Coventry Township in the Owen J. Roberts School District. Here is your opportunity to own this delightful 5-bedroom 3.5 bath 2 story colonial offered by the original owners. This home features a large 1st floor In-Law Suite with living room, bedroom, full bath with a 4' shower and Jacuzzi tub. The galley kitchen has a sink and 2 burner cooktop, a washer and dryer. Also, on the main level there is a living room with French doors opening to the dining room, powder room, and a family room with gas stove. The remodeled kitchen features Cherry cabinets, Corian countertops with stone tile backsplash, soft close cabinets and drawers plus stainless-steel appliances as well as stone tile flooring. On the newly carpeted second level there are 4 bedrooms and 2 full baths. There is a partially finished basement perfect for a playroom. The inground pool with spa is waiting for your family to enjoy. The retractable awning provides shade on the back patio. With 2.90 acres of land, there is plenty of level ground for all your outdoor activities plus a shed and 20'x24' pole barn. The house is wired for a back-up generator (generator is negotiable). Convenient to shopping and Routes 724, 23, 422 and 100.
Location
State PA
County Chester
Area East Coventry Twp (10318)
Zoning FR
Rooms
Other Rooms Living Room, Dining Room, Primary Bedroom, Bedroom 2, Bedroom 3, Kitchen, Family Room, Bedroom 1, In-Law/auPair/Suite, Laundry, Other, Attic
Basement Full
Interior
Interior Features Primary Bath(s), Kitchen - Island, Ceiling Fan(s), Attic/House Fan, Water Treat System, 2nd Kitchen, Stall Shower, Breakfast Area
Hot Water Electric
Heating Electric, Heat Pump - Electric BackUp, Forced Air, Baseboard
Cooling Central A/C
Flooring Wood, Fully Carpeted, Stone
Equipment Built-In Range, Oven - Self Cleaning, Dishwasher
Fireplace N
Appliance Built-In Range, Oven - Self Cleaning, Dishwasher
Heat Source Electric
Laundry Main Floor, Basement
Exterior
Exterior Feature Patio(s)
Parking Features Garage Door Opener, Oversized
Garage Spaces 4.0
Pool In Ground
Utilities Available Cable TV
Water Access N
Roof Type Pitched,Shingle
Accessibility None
Porch Patio(s)
Attached Garage 1
Total Parking Spaces 4
Garage Y
Building
Lot Description Cul-de-sac
Story 2
Foundation Concrete Perimeter
Sewer On Site Septic
Water Well
Architectural Style Colonial
Level or Stories 2
Additional Building Above Grade
New Construction N
Schools
Middle Schools Owen J Roberts
High Schools Owen J Roberts
School District Owen J Roberts
Others
Senior Community No
Tax ID 18-06 -0070.1600
Ownership Fee Simple
Security Features Security System
Acceptable Financing Conventional, VA, FHA 203(b), USDA
Listing Terms Conventional, VA, FHA 203(b), USDA
Financing Conventional,VA,FHA 203(b),USDA
Read Less
Want to know what your home might be worth? Contact us for a FREE valuation!

Our team is ready to help you sell your home for the highest possible price ASAP

Bought with Katelyn McNamara • RE/MAX Realty Group-Lansdale
GET MORE INFORMATION





