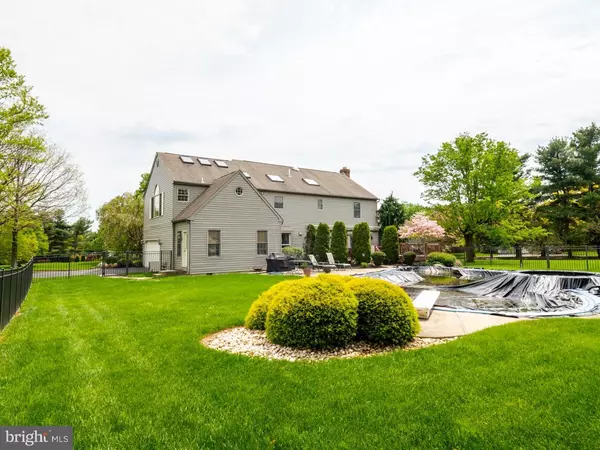$700,000
$739,000
5.3%For more information regarding the value of a property, please contact us for a free consultation.
91 POST RD Churchville, PA 18966
5 Beds
4 Baths
4,024 SqFt
Key Details
Sold Price $700,000
Property Type Single Family Home
Sub Type Detached
Listing Status Sold
Purchase Type For Sale
Square Footage 4,024 sqft
Price per Sqft $173
Subdivision Eagle Valley
MLS Listing ID 1000478308
Sold Date 11/08/18
Style Colonial
Bedrooms 5
Full Baths 3
Half Baths 1
HOA Y/N N
Abv Grd Liv Area 4,024
Originating Board TREND
Year Built 1985
Annual Tax Amount $9,889
Tax Year 2018
Lot Size 1.001 Acres
Acres 1.0
Property Description
A MUST SEE!! This 4024 sqft Center Hall Colonial has all the bells and whistles. Many custom amenities to include decorative moldings, cherry wood floors, recessed lighting, and ceiling fans. The first level comprises ceramic-tile foyer, large kitchen with beautiful white-washed KraftMaid cabinets, breakfast bar, center island, granite counters, recessed and pendant lighting, Garden window overlooking back yard, stainless steel appliances, insta hot water, and glass slider to rear deck. The breakfast area has a cozy window seat, built-in shelving, ceramic tile floors and is flanked with decorative pillars. The all brick fireplace is the focal point in the living room with yet more custom-built bookshelves, pocket doors, and plush carpet. The family room is a true 'great-room' featuring cathedral ceiling with exposed beams, wood floors, lots of storage, wall of brick and wall of windows; to include a stunning palladium window, sliders to back yard, surround sound and track lighting. Still on the first floor? the spacious laundry room with wash sink, study /den with private entrance and powder room. Second floor consists of five bedrooms? the gorgeous Master bedroom offering a cathedral ceiling with exposed beams, wood floors, palladium window, skylights, and two large walk-in closets. The Master bath has a jetted Jacuzzi tub, separate shower stall, vanity and more skylights. Four more nicely sized bedrooms, two additional full bathrooms, and large linen closet adorn this level. The full custom finished basement has laminate flooring hi-hat lighting galore, wet bar made of stacked stone and granite counters, two wine refrigerators, and pendant lighting. Lots of closets and one large closet is lined in cedar. The mechanicals include 3-zone Lenox furnace and oversized hot-water heater. Extra insulation in attic. Outside is a summer oasis. Over one park-like acre with fenced-in swimming pool and hot-tub, composite deck with awning to provide desired shade. The entire grounds are beautifully landscaped with flowers and mature trees. All this and Council Rock Schools!
Location
State PA
County Bucks
Area Northampton Twp (10131)
Zoning AR
Rooms
Other Rooms Living Room, Dining Room, Primary Bedroom, Bedroom 2, Bedroom 3, Kitchen, Family Room, Bedroom 1, Laundry, Other
Basement Full, Fully Finished
Interior
Interior Features Primary Bath(s), Kitchen - Island, Skylight(s), Ceiling Fan(s), Exposed Beams, Kitchen - Eat-In
Hot Water Electric
Heating Heat Pump - Electric BackUp, Forced Air
Cooling Central A/C
Flooring Wood, Fully Carpeted, Tile/Brick
Fireplaces Number 1
Fireplaces Type Brick
Fireplace Y
Laundry Main Floor
Exterior
Exterior Feature Deck(s)
Garage Spaces 2.0
Pool In Ground
Water Access N
Roof Type Shingle
Accessibility None
Porch Deck(s)
Attached Garage 2
Total Parking Spaces 2
Garage Y
Building
Lot Description Level
Story 2
Sewer Public Sewer
Water Public
Architectural Style Colonial
Level or Stories 2
Additional Building Above Grade
Structure Type Cathedral Ceilings,9'+ Ceilings
New Construction N
Schools
Elementary Schools Maureen M Welch
High Schools Council Rock High School South
School District Council Rock
Others
Senior Community No
Tax ID 31-060-147
Ownership Fee Simple
Read Less
Want to know what your home might be worth? Contact us for a FREE valuation!

Our team is ready to help you sell your home for the highest possible price ASAP

Bought with Beth A Scarpello • BHHS Fox & Roach-Doylestown
GET MORE INFORMATION





