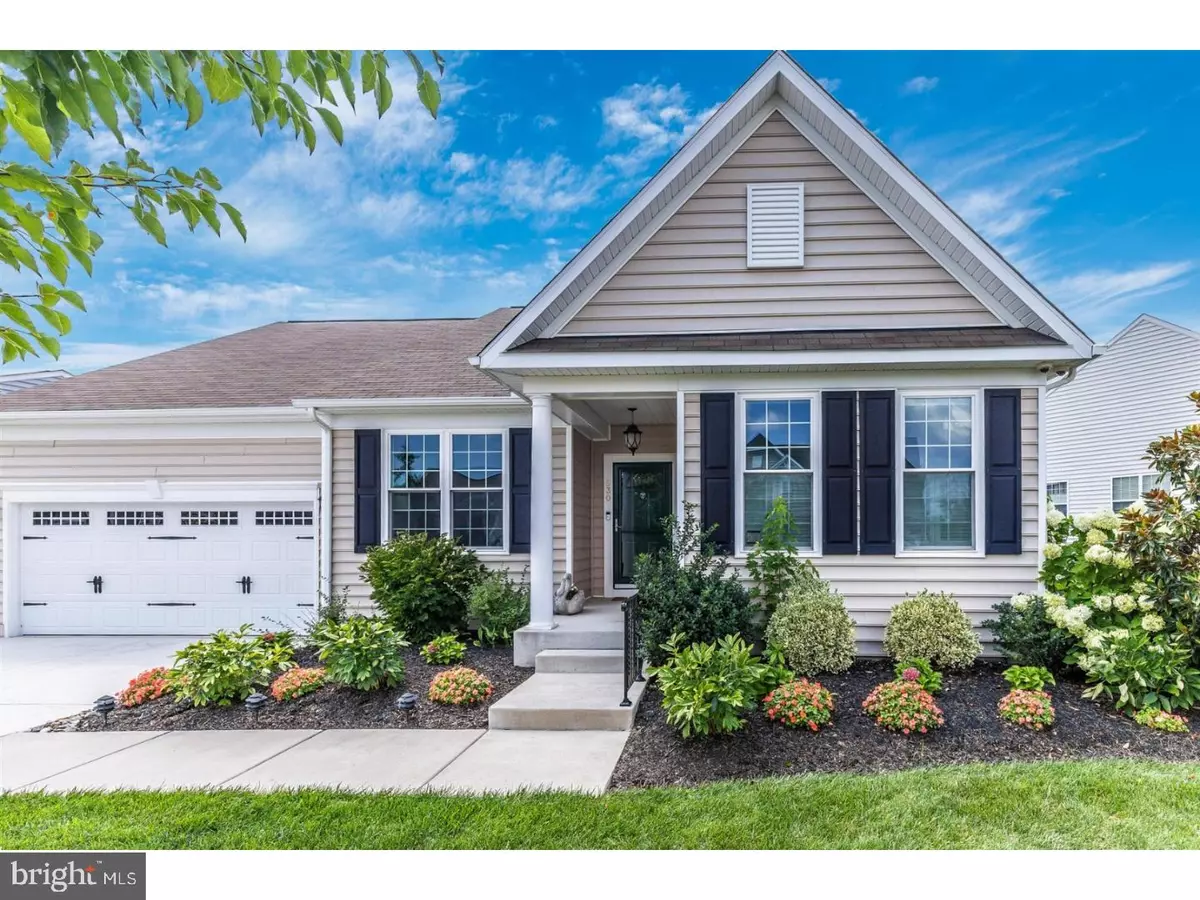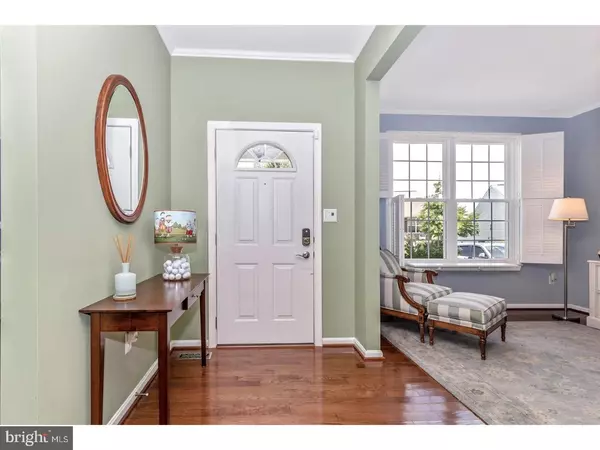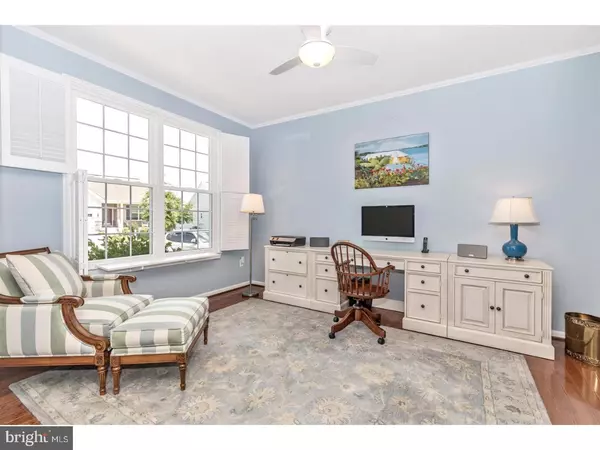$435,000
$439,000
0.9%For more information regarding the value of a property, please contact us for a free consultation.
630 RED MAPLE RD Middletown, DE 19709
3 Beds
3 Baths
3,300 SqFt
Key Details
Sold Price $435,000
Property Type Single Family Home
Sub Type Detached
Listing Status Sold
Purchase Type For Sale
Square Footage 3,300 sqft
Price per Sqft $131
Subdivision Four Seasons At Silver Maple
MLS Listing ID 1002277658
Sold Date 11/08/18
Style Ranch/Rambler
Bedrooms 3
Full Baths 2
Half Baths 1
HOA Fees $187/mo
HOA Y/N Y
Abv Grd Liv Area 3,300
Originating Board TREND
Year Built 2012
Annual Tax Amount $3,101
Tax Year 2017
Lot Size 0.270 Acres
Acres 0.27
Lot Dimensions 0X0
Property Description
Here's your chance to own a better than new home loaded with upgrades including a Generac generator (installed 2015), outdoor sprinkler system, Carrier HVAC with AprilAire furnace humidifier, Bradford White gas water heater, Hunter Douglas cellular shades with motorized top down/bottom up on all four bedroom windows and slider to deck, and much more! Impressive curb appeal welcomes you to this move in ready home with a well manicured lawn, walkway lighting, upgraded exterior lights, wrought iron railing, updated front door (with Yale keyless deadbolt locks), and more. This ranch style home features an open floor plan, perfect for entertaining. Gleaming hardwood flooring leads to the main living area featuring a spacious Family Room with gas fireplace, dining area, and gourmet kitchen with stainless steel appliances, double wall ovens, gas cooktop, granite counters, and tasteful cabinetry with Shelf Genie pull out shelves in the lower cabinets and pantry. Through sliding doors is a large Trex deck with retractable SunAir Awning with retractable glare screen. A well equipped laundry room is conveniently located on the main level. Two bright, spacious bedrooms share a full hall bathroom with clawfoot tub, marble tile, and walk in shower. The exquisite master suite features hardwood flooring, bright windows, and a spa like en-suite bathroom complete with clawfoot tub, marble tile, and walk in shower. The finished basement with powder room provides even more living space, perfect for an office, home gym, or den. Rounding out this beautiful home is an attached two car garage with insulated door and FloorGuard floor coating with warranty until July 2022. Don't miss this well maintained, move in ready home!
Location
State DE
County New Castle
Area South Of The Canal (30907)
Zoning S
Rooms
Other Rooms Living Room, Dining Room, Primary Bedroom, Bedroom 2, Kitchen, Family Room, Bedroom 1, Laundry, Other
Basement Full, Fully Finished
Interior
Interior Features Primary Bath(s), Kitchen - Island, Butlers Pantry, Ceiling Fan(s), Attic/House Fan, Air Filter System, Water Treat System, Stall Shower, Kitchen - Eat-In
Hot Water Natural Gas
Heating Gas, Forced Air
Cooling Central A/C
Flooring Wood, Fully Carpeted, Marble
Fireplaces Number 1
Fireplaces Type Gas/Propane
Equipment Cooktop, Oven - Wall, Oven - Double, Dishwasher, Disposal, Built-In Microwave
Fireplace Y
Window Features Replacement
Appliance Cooktop, Oven - Wall, Oven - Double, Dishwasher, Disposal, Built-In Microwave
Heat Source Natural Gas
Laundry Main Floor
Exterior
Exterior Feature Deck(s), Porch(es)
Parking Features Inside Access, Garage Door Opener
Garage Spaces 5.0
Amenities Available Club House
Water Access N
Roof Type Pitched,Shingle
Accessibility None
Porch Deck(s), Porch(es)
Attached Garage 2
Total Parking Spaces 5
Garage Y
Building
Lot Description Level, Front Yard, Rear Yard, SideYard(s)
Story 1
Sewer Public Sewer
Water Public
Architectural Style Ranch/Rambler
Level or Stories 1
Additional Building Above Grade
New Construction N
Schools
School District Appoquinimink
Others
HOA Fee Include Common Area Maintenance,Lawn Maintenance,Snow Removal,Trash
Senior Community Yes
Tax ID 13-014.34-222
Ownership Fee Simple
Security Features Security System
Acceptable Financing Conventional, VA, FHA 203(b)
Listing Terms Conventional, VA, FHA 203(b)
Financing Conventional,VA,FHA 203(b)
Read Less
Want to know what your home might be worth? Contact us for a FREE valuation!

Our team is ready to help you sell your home for the highest possible price ASAP

Bought with MARIE LADUCA • Active Adults Realty
GET MORE INFORMATION





