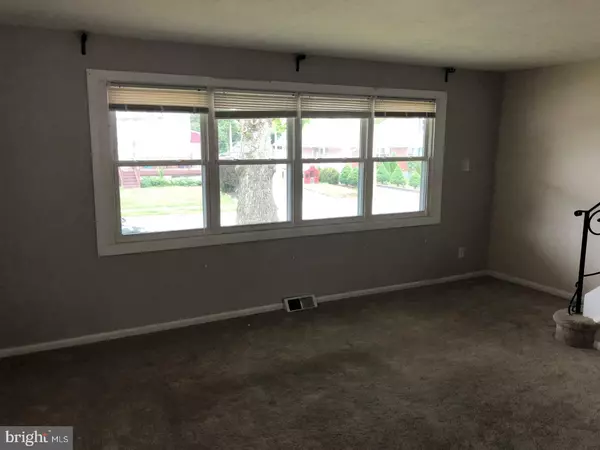$170,000
$199,800
14.9%For more information regarding the value of a property, please contact us for a free consultation.
1401 MICHIGAN AVE Swarthmore, PA 19081
3 Beds
2 Baths
1,224 SqFt
Key Details
Sold Price $170,000
Property Type Single Family Home
Sub Type Twin/Semi-Detached
Listing Status Sold
Purchase Type For Sale
Square Footage 1,224 sqft
Price per Sqft $138
Subdivision Swarthmorewood
MLS Listing ID 1002162290
Sold Date 11/05/18
Style Traditional
Bedrooms 3
Full Baths 1
Half Baths 1
HOA Y/N N
Abv Grd Liv Area 1,224
Originating Board TREND
Year Built 1957
Annual Tax Amount $5,602
Tax Year 2018
Lot Size 4,182 Sqft
Acres 0.1
Lot Dimensions 45X100
Property Description
Welcome to Swarthmorewoods! This 3 bedroom 1 1/2 bath twin has off street parking and a large side yard. Kitchen has lots of storage and peninsula counter top with a ton of surface area which can double as serving area for the dining room. Large living room with a row of 4 windows to let in natural light. Upstairs are 3 bedrooms and main bath. Unfinished basement has laundry hookups and is ready for storage or to be turned into the room of your dreams. Nice deck off the kitchen is great for entertaining.
Location
State PA
County Delaware
Area Ridley Twp (10438)
Zoning RES
Rooms
Other Rooms Living Room, Dining Room, Primary Bedroom, Bedroom 2, Kitchen, Bedroom 1
Basement Full, Unfinished
Interior
Hot Water Natural Gas
Heating Gas, Forced Air
Cooling Central A/C
Flooring Fully Carpeted
Equipment Dishwasher
Fireplace N
Appliance Dishwasher
Heat Source Natural Gas
Laundry Basement
Exterior
Exterior Feature Deck(s)
Water Access N
Accessibility None
Porch Deck(s)
Garage N
Building
Story 2
Sewer Public Sewer
Water Public
Architectural Style Traditional
Level or Stories 2
Additional Building Above Grade
New Construction N
Schools
School District Ridley
Others
Senior Community No
Tax ID 38-02-01378-00
Ownership Fee Simple
Read Less
Want to know what your home might be worth? Contact us for a FREE valuation!

Our team is ready to help you sell your home for the highest possible price ASAP

Bought with Non Subscribing Member • Non Member Office
GET MORE INFORMATION





