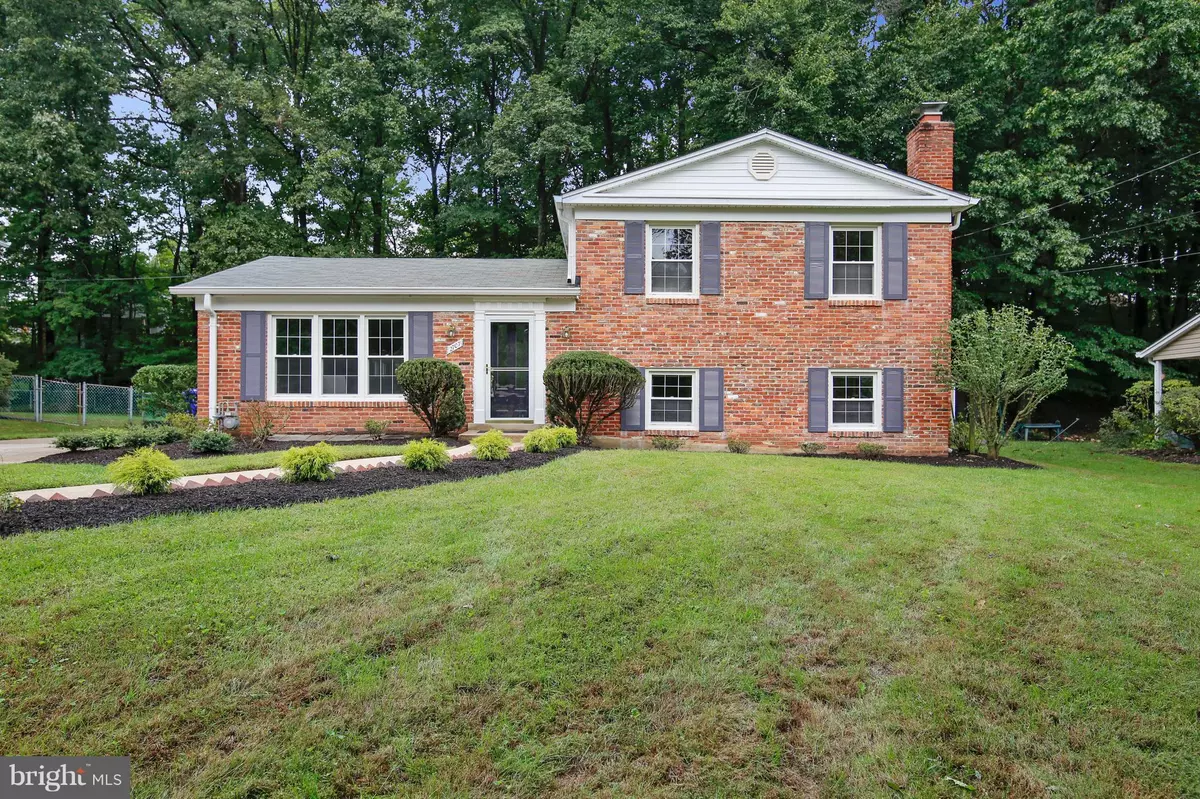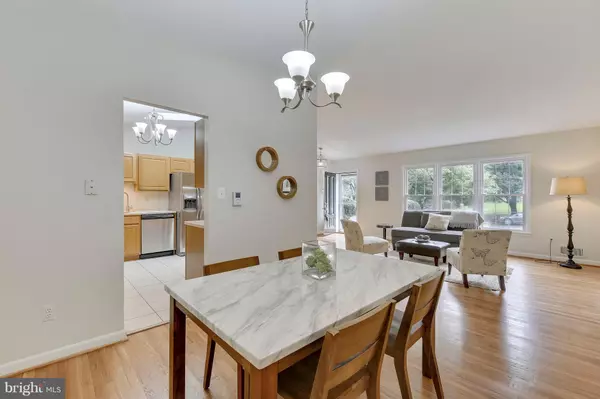$464,500
$474,500
2.1%For more information regarding the value of a property, please contact us for a free consultation.
2707 SILVERDALE DR Silver Spring, MD 20906
5 Beds
3 Baths
2,500 SqFt
Key Details
Sold Price $464,500
Property Type Single Family Home
Sub Type Detached
Listing Status Sold
Purchase Type For Sale
Square Footage 2,500 sqft
Price per Sqft $185
Subdivision Foxhall
MLS Listing ID 1007533128
Sold Date 11/05/18
Style Split Level
Bedrooms 5
Full Baths 3
HOA Y/N N
Abv Grd Liv Area 2,500
Originating Board MRIS
Year Built 1965
Annual Tax Amount $4,715
Tax Year 2017
Lot Size 0.279 Acres
Acres 0.28
Property Description
Bright spacious 5BR home offers 2,500SF of living space on four levels. Open living/dining room, updated kitchen with new stainless appliances, stunning great room w/cathedral ceiling, large family room plus generous rec room. Glowing hardwood floors, fresh interior paint, replacement windows + ample storage. Located on no-thru street with private wooded backyard. Easy access to Glenmont Metro.
Location
State MD
County Montgomery
Zoning R90
Rooms
Other Rooms Living Room, Dining Room, Primary Bedroom, Bedroom 2, Bedroom 3, Bedroom 4, Game Room, Family Room, Bedroom 1, Exercise Room, Great Room
Basement Connecting Stairway, Fully Finished
Main Level Bedrooms 1
Interior
Interior Features Attic, Dining Area, Combination Dining/Living, Primary Bath(s), Upgraded Countertops, Wood Floors
Hot Water Natural Gas
Heating Central
Cooling Central A/C, Wall Unit
Fireplaces Number 1
Equipment Range Hood, Water Heater, Dishwasher, Disposal, Dryer, Extra Refrigerator/Freezer, Oven/Range - Gas, Refrigerator, Washer
Fireplace Y
Appliance Range Hood, Water Heater, Dishwasher, Disposal, Dryer, Extra Refrigerator/Freezer, Oven/Range - Gas, Refrigerator, Washer
Heat Source Natural Gas
Exterior
Water Access N
Accessibility None
Garage N
Building
Lot Description No Thru Street
Story 3+
Sewer Public Sewer
Water Public
Architectural Style Split Level
Level or Stories 3+
Additional Building Above Grade
New Construction N
Schools
Elementary Schools Georgian Forest
High Schools John F. Kennedy
School District Montgomery County Public Schools
Others
Senior Community No
Tax ID 161301390340
Ownership Fee Simple
SqFt Source Estimated
Special Listing Condition Standard
Read Less
Want to know what your home might be worth? Contact us for a FREE valuation!

Our team is ready to help you sell your home for the highest possible price ASAP

Bought with ky le • USA One Realty Corporation

GET MORE INFORMATION





