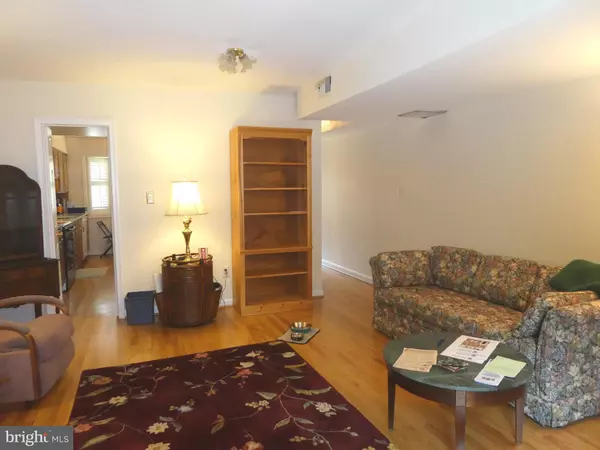$450,000
$480,000
6.3%For more information regarding the value of a property, please contact us for a free consultation.
969 BUCHANAN ST S Arlington, VA 22204
3 Beds
3 Baths
1,680 SqFt
Key Details
Sold Price $450,000
Property Type Townhouse
Sub Type Interior Row/Townhouse
Listing Status Sold
Purchase Type For Sale
Square Footage 1,680 sqft
Price per Sqft $267
Subdivision Barcroft
MLS Listing ID 1006146336
Sold Date 10/31/18
Style Colonial
Bedrooms 3
Full Baths 2
Half Baths 1
HOA Y/N Y
Abv Grd Liv Area 1,680
Originating Board MRIS
Year Built 1987
Annual Tax Amount $4,076
Tax Year 2018
Lot Size 1,040 Sqft
Acres 0.02
Lot Dimensions LotLength:35 X LotWidth:16
Property Description
Updated TH w/newer roof(2015),Heat Pump(2014),Eat-in Kit w/quartz counters(2017) +bay window, newer appliances,washer/dryer,carpet, light fixtures,windows(2016).Refinished Hardwood on ML.FP in LR w/updated SGD to deck.2 BRs on UL1 w/bath & laundry.Private Master suite w/vaulted ceilings on UP2 w/skylights&adjoining bath.Currently no HOA fee.Near shops,I395,Shirlington,1/2 block to W&OD bike Trail!
Location
State VA
County Arlington
Zoning RA8-18
Rooms
Other Rooms Living Room, Dining Room, Primary Bedroom, Bedroom 2, Bedroom 3, Kitchen
Interior
Interior Features Kitchen - Table Space, Combination Dining/Living, Primary Bath(s), Wood Floors, Window Treatments, Floor Plan - Traditional
Hot Water Electric
Heating Heat Pump(s)
Cooling Heat Pump(s), Central A/C
Fireplaces Number 1
Fireplaces Type Screen, Mantel(s)
Equipment Washer/Dryer Hookups Only, Dishwasher, Disposal, Dryer, Exhaust Fan, Icemaker, Microwave, Stove, Range Hood, Washer, Water Heater
Fireplace Y
Appliance Washer/Dryer Hookups Only, Dishwasher, Disposal, Dryer, Exhaust Fan, Icemaker, Microwave, Stove, Range Hood, Washer, Water Heater
Heat Source Electric
Exterior
Exterior Feature Deck(s)
Parking On Site 1
Fence Rear
Community Features Fencing, Covenants, Building Restrictions, Alterations/Architectural Changes, Parking, Pets - Allowed, Restrictions
Utilities Available Cable TV Available
Water Access N
View Trees/Woods
Accessibility None
Porch Deck(s)
Garage N
Building
Lot Description Backs to Trees
Story 3+
Sewer Public Sewer
Water Public
Architectural Style Colonial
Level or Stories 3+
Additional Building Above Grade
New Construction N
Schools
Elementary Schools Barcroft
Middle Schools Kenmore
High Schools Wakefield
School District Arlington County Public Schools
Others
HOA Fee Include None
Senior Community No
Tax ID 23-037-030
Ownership Fee Simple
Special Listing Condition Standard
Read Less
Want to know what your home might be worth? Contact us for a FREE valuation!

Our team is ready to help you sell your home for the highest possible price ASAP

Bought with My T Do • Samson Properties

GET MORE INFORMATION





