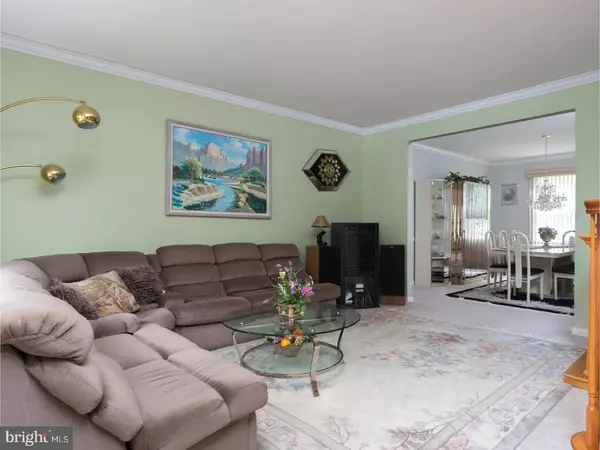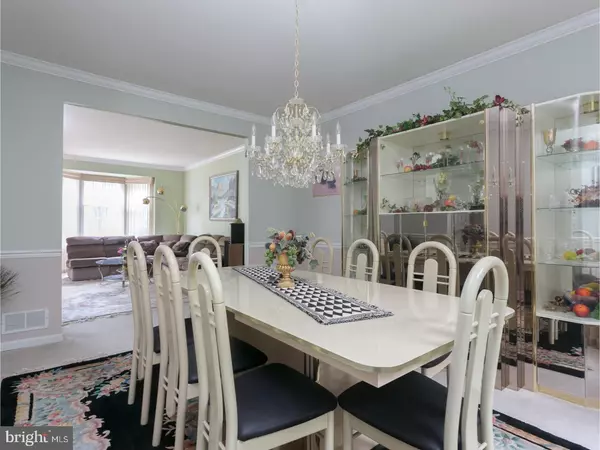$492,000
$499,900
1.6%For more information regarding the value of a property, please contact us for a free consultation.
12 MILLINGTON CT Columbus, NJ 08022
4 Beds
3 Baths
3,386 SqFt
Key Details
Sold Price $492,000
Property Type Single Family Home
Sub Type Detached
Listing Status Sold
Purchase Type For Sale
Square Footage 3,386 sqft
Price per Sqft $145
Subdivision Forest Edge
MLS Listing ID 1001511898
Sold Date 10/26/18
Style Colonial
Bedrooms 4
Full Baths 2
Half Baths 1
HOA Y/N N
Abv Grd Liv Area 3,386
Originating Board TREND
Year Built 2002
Annual Tax Amount $13,935
Tax Year 2017
Lot Size 1.360 Acres
Acres 1.36
Lot Dimensions 0X0
Property Sub-Type Detached
Property Description
Location, location, location! Great Contemporary Colonial style home on a 1.36 acre lot, located at the end of a cul-de-sac in desirable Forest Edge community. This home has great curb appeal, with a lush front lawn, flowering trees, and mature landscaping. Home offers 3,386 Sq. ft. of living space with 4 bedrooms, and 2 baths. 2-story entry foyer with hardwood floors. 9 foot ceiling on the 1st floor. Formal Living room and dining room with crown molding and chair rail. Large eat-in kitchen has 42 inch cabinets, Center Island, breakfast area, ceramic tile flooring, glass back splash, and Corian countertops. Family room offers vaulted ceilings, skylights and a gas fireplace. Powder room, laundry room and an office completes the 1st floor. Upstairs are 4 spacious bedrooms. Master Suite with private sitting room, walk-in custom closet. Master bath with vaulted ceilings, stand-up shower stall, jetted soaking tub, double sinks & ceramic tile. Additional features are Oversized 2 car garage. 2 Zone HVAC system. Direct outlet for generator hook-up. Home security system. Oversized 2 car garage, full basement with high ceiling and bilco doors. The back yard is great for entertaining with a large Treks deck 24X18, and a natural gas grill. Sit back and enjoy the peace and quiet of this park like yard. Home is conveniently located near Routes 130, 206, 295 and NJ Turnpike. 20 Minutes to the Hamilton train station, and walking distance to the elementary, middle and High School.
Location
State NJ
County Burlington
Area Mansfield Twp (20318)
Zoning R-1
Rooms
Other Rooms Living Room, Dining Room, Primary Bedroom, Bedroom 2, Bedroom 3, Kitchen, Family Room, Bedroom 1, Laundry, Other
Basement Full
Interior
Interior Features Primary Bath(s), Kitchen - Island, Butlers Pantry, Skylight(s), Ceiling Fan(s), Attic/House Fan, Central Vacuum, Sprinkler System, Water Treat System, Stall Shower, Kitchen - Eat-In
Hot Water Natural Gas
Heating Gas, Forced Air
Cooling Central A/C
Flooring Wood, Fully Carpeted, Tile/Brick
Fireplaces Number 1
Fireplaces Type Gas/Propane
Equipment Oven - Self Cleaning, Built-In Microwave
Fireplace Y
Window Features Bay/Bow
Appliance Oven - Self Cleaning, Built-In Microwave
Heat Source Natural Gas
Laundry Main Floor
Exterior
Exterior Feature Deck(s)
Parking Features Oversized
Garage Spaces 5.0
Fence Other
Utilities Available Cable TV
Water Access N
Roof Type Pitched,Shingle
Accessibility None
Porch Deck(s)
Total Parking Spaces 5
Garage N
Building
Lot Description Cul-de-sac, Front Yard, Rear Yard, SideYard(s)
Story 2
Sewer On Site Septic
Water Well
Architectural Style Colonial
Level or Stories 2
Additional Building Above Grade
Structure Type Cathedral Ceilings,9'+ Ceilings
New Construction N
Schools
Elementary Schools John Hydock
School District Mansfield Township Public Schools
Others
Senior Community No
Tax ID 18-00008 01-00007
Ownership Fee Simple
Security Features Security System
Read Less
Want to know what your home might be worth? Contact us for a FREE valuation!

Our team is ready to help you sell your home for the highest possible price ASAP

Bought with Gina Marie Mazur • RE/MAX Tri County
GET MORE INFORMATION





