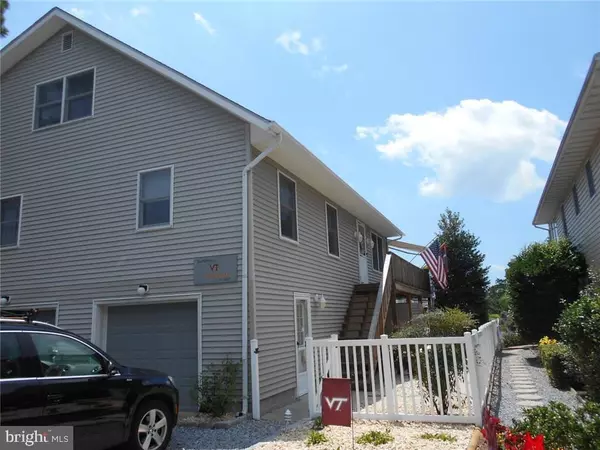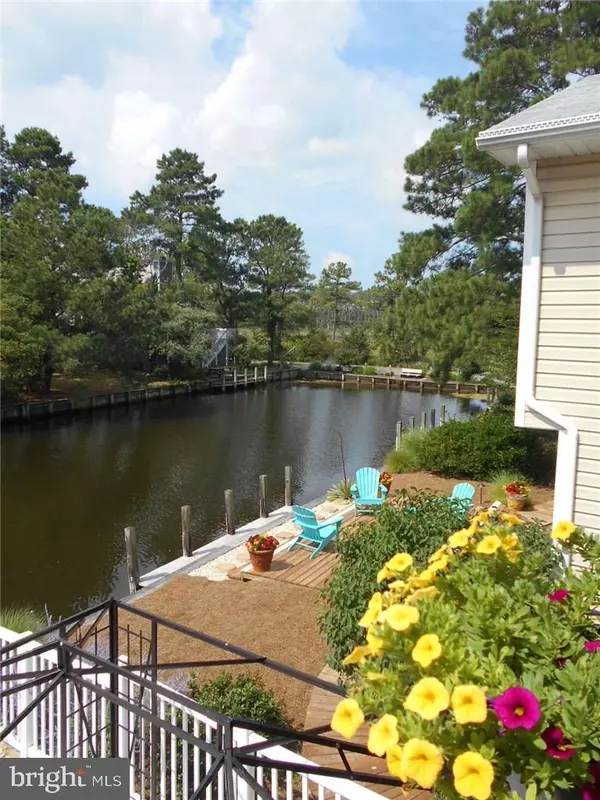$719,800
$764,900
5.9%For more information regarding the value of a property, please contact us for a free consultation.
304 W 7TH ST South Bethany, DE 19930
5 Beds
4 Baths
2,900 SqFt
Key Details
Sold Price $719,800
Property Type Single Family Home
Sub Type Detached
Listing Status Sold
Purchase Type For Sale
Square Footage 2,900 sqft
Price per Sqft $248
Subdivision South Bethany Harbor
MLS Listing ID 1001567748
Sold Date 10/26/18
Style Coastal
Bedrooms 5
Full Baths 3
Half Baths 1
HOA Y/N N
Abv Grd Liv Area 2,900
Originating Board SCAOR
Year Built 1981
Annual Tax Amount $1,954
Lot Dimensions 50 x 105
Property Description
New price for this large well designed canalfront home in South Bethany. Built in 1981 but remodeled and enlarged in 1990, this home shows pride of ownership. Plenty of sleeping and living space in this well planned and maintained home in South Bethany. Open kitchen and living area adjoin a dining/rec area, overlooking the water. Spacious master w/walk in closet, accessible floored attic space, and opening to large 3rd floor deck for relaxing. 4 other bedrooms offer ample space for guests and family. Ground floor has work shop w/two work benches, laundry area, storage room for all the water toys needed, half bath, and plenty of parking space for two cars . Beautiful new decking on ground level overlooking canal, and large hot tub there for enjoying while watching the wildlife. Propane gas for heat on lower level is piped in through the town, so no tank outside.One year home owner's warranty for buyers. Lots of house to enjoy!
Location
State DE
County Sussex
Area Baltimore Hundred (31001)
Zoning MR
Rooms
Basement Full
Main Level Bedrooms 3
Interior
Interior Features Attic, Breakfast Area, Combination Kitchen/Living, Ceiling Fan(s), WhirlPool/HotTub, Window Treatments
Hot Water Electric
Heating Baseboard, Gas, Propane
Cooling Central A/C
Flooring Carpet, Tile/Brick
Equipment Dishwasher, Disposal, Dryer - Electric, Icemaker, Refrigerator, Microwave, Oven/Range - Electric, Water Heater
Furnishings Partially
Fireplace N
Window Features Insulated,Screens
Appliance Dishwasher, Disposal, Dryer - Electric, Icemaker, Refrigerator, Microwave, Oven/Range - Electric, Water Heater
Heat Source Electric, Bottled Gas/Propane
Exterior
Exterior Feature Deck(s)
Parking Features Garage Door Opener
Garage Spaces 5.0
Fence Fully
Water Access Y
View Canal
Roof Type Shingle,Asphalt
Accessibility None
Porch Deck(s)
Road Frontage Public
Attached Garage 1
Total Parking Spaces 5
Garage Y
Building
Lot Description Bulkheaded
Story 3
Foundation Block
Sewer Public Sewer
Water Public
Architectural Style Coastal
Level or Stories 3+
Additional Building Above Grade
New Construction N
Schools
School District Indian River
Others
Senior Community No
Tax ID 134-17.19-15.02
Ownership Fee Simple
SqFt Source Estimated
Acceptable Financing Cash, Conventional
Listing Terms Cash, Conventional
Financing Cash,Conventional
Special Listing Condition Standard
Read Less
Want to know what your home might be worth? Contact us for a FREE valuation!

Our team is ready to help you sell your home for the highest possible price ASAP

Bought with STEVE ALEXANDER • Keller Williams Realty
GET MORE INFORMATION





